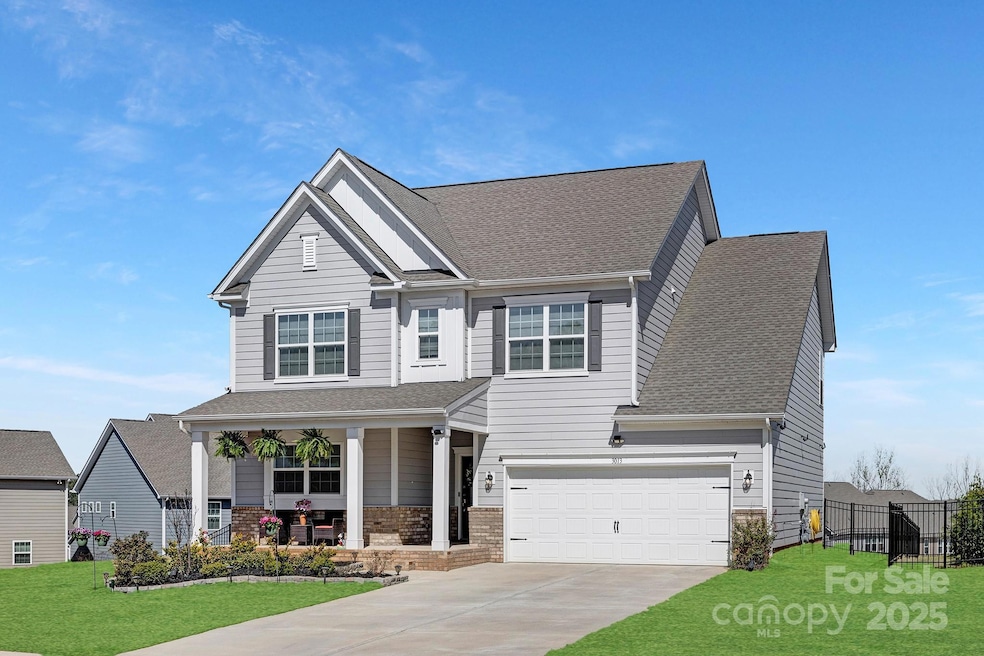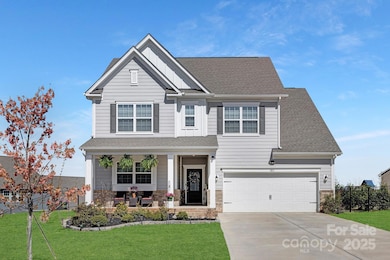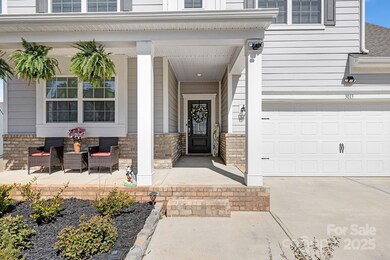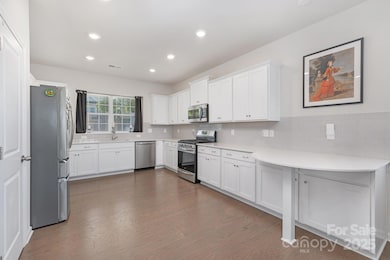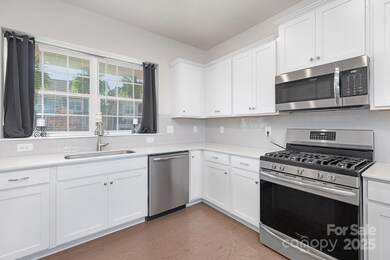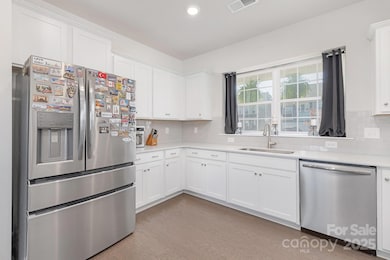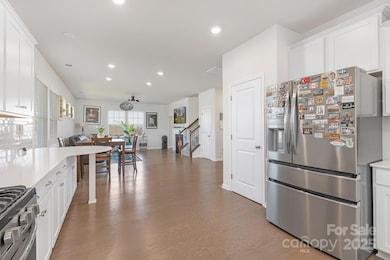
3013 Whipcord Dr Waxhaw, NC 28173
Estimated payment $3,566/month
Highlights
- Open Floorplan
- Covered patio or porch
- Built-In Features
- Waxhaw Elementary School Rated A-
- 2 Car Attached Garage
- Walk-In Closet
About This Home
SELLER WILL PAY $5,000 in SELLER CONCESSION TO BUYER FOR CLOSING. This Beautiful meticulously kept 4 spacious bedrooms, 3 full baths home with a HUGE 0.27 lot/backyard - in the highly sought Millbridge Community! This stunning property features Open Floor Plan, Modern kitchen with pantry, white quarts and crispy white cabinets. Luxury vinyl plank flooring on main level, Tile in bathrooms and Carpet on the upper level. Spacious primary bedroom with a BIG Walk-in closet. Each bedroom has walk-in closets. Laundry room is conveniently located upstairs. One bedroom and full bath is located on main level. Gas fireplace is located in great room. Great size loft upstairs is a great addition to this home. A big covered front porch is welcoming and cozy. This home has it all, come see it.
Listing Agent
OP Realty Group LLC Brokerage Email: oksana@oprealtygroup.net License #293541
Home Details
Home Type
- Single Family
Est. Annual Taxes
- $3,176
Year Built
- Built in 2022
Lot Details
- Back Yard Fenced
- Property is zoned AL5
HOA Fees
- $97 Monthly HOA Fees
Parking
- 2 Car Attached Garage
- Front Facing Garage
- Driveway
Home Design
- Slab Foundation
- Hardboard
Interior Spaces
- 2-Story Property
- Open Floorplan
- Built-In Features
- Ceiling Fan
- Window Treatments
- Entrance Foyer
- Great Room with Fireplace
- Pull Down Stairs to Attic
- Electric Dryer Hookup
Kitchen
- Gas Range
- Microwave
- Dishwasher
- Disposal
Flooring
- Tile
- Vinyl
Bedrooms and Bathrooms
- Walk-In Closet
- 3 Full Bathrooms
Outdoor Features
- Covered patio or porch
- Fire Pit
Utilities
- Forced Air Heating and Cooling System
- Heating System Uses Natural Gas
Community Details
- Hawthorne Management Association, Phone Number (704) 377-0114
- Millbridge Subdivision
- Mandatory home owners association
Listing and Financial Details
- Assessor Parcel Number 05-168-143
Map
Home Values in the Area
Average Home Value in this Area
Tax History
| Year | Tax Paid | Tax Assessment Tax Assessment Total Assessment is a certain percentage of the fair market value that is determined by local assessors to be the total taxable value of land and additions on the property. | Land | Improvement |
|---|---|---|---|---|
| 2024 | $3,176 | $309,800 | $66,900 | $242,900 |
| 2023 | $3,144 | $309,800 | $66,900 | $242,900 |
| 2022 | $60 | $66,900 | $66,900 | $0 |
Property History
| Date | Event | Price | Change | Sq Ft Price |
|---|---|---|---|---|
| 04/03/2025 04/03/25 | For Sale | $574,000 | 0.0% | $240 / Sq Ft |
| 03/31/2025 03/31/25 | Price Changed | $574,000 | -- | $240 / Sq Ft |
Deed History
| Date | Type | Sale Price | Title Company |
|---|---|---|---|
| Special Warranty Deed | $511,500 | -- |
Mortgage History
| Date | Status | Loan Amount | Loan Type |
|---|---|---|---|
| Open | $485,924 | No Value Available |
Similar Homes in the area
Source: Canopy MLS (Canopy Realtor® Association)
MLS Number: 4240778
APN: 05-168-143
- 913 Deep River Way
- 4024 Whipcord Dr
- 805 Deep River Way
- 1004 Whipcord Dr
- 3012 Linn Cove
- 3036 Whipcord Dr
- 1017 Cheviot Ct
- 1128 Piper Meadows St
- 2024 Linn Cove
- 1313 Loggerhead Dr
- 7742 Sea Turtle Way
- 800 Landau Rd
- 7039 Chrysanthemum Rd
- 1005 Argentium Way
- 8008 Hudson Mill Dr
- 1766 Loggerhead Dr
- 1016 Hickory Pine Rd
- 1875 Loggerhead Dr
- 6000 Lydney Cir
- 7127 Chrysanthemum Rd
