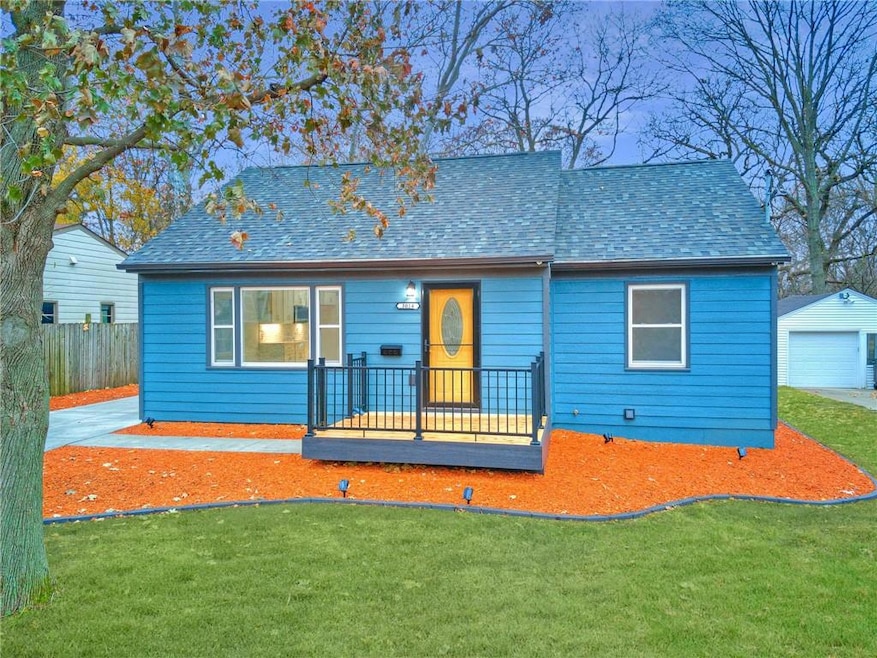
3014 36th St Des Moines, IA 50310
Beaverdale NeighborhoodHighlights
- Recreation Room
- 2 Fireplaces
- Patio
- Ranch Style House
- No HOA
- Luxury Vinyl Plank Tile Flooring
About This Home
As of May 2024Welcome to your beautifully renovated home! This charming 3-bedroom, 2-bathroom home showcases modern amenities, new flooring, paint, drywall, trim, HVAC, AC, Duct work, plumbing & electrical.
As you step inside, you're greeted by a bright and airy open floor plan, accentuated by a vaulted ceiling.. The spacious living area is ideal for entertaining guests.
The heart of the home, the kitchen, has been meticulously updated with stainless steel appliances, cabinets, and quartz countertops, providing both functionality and style. The dining area features a wood burning fireplace.
The basement has been fully finished adding the 3rd bedroom with an egress window, a 2nd bathroom & an electric fireplace in the 2nd living area.
Outside, the expansive backyard beckons for outdoor gatherings and summer barbecues, offering a peaceful escape from the hustle and bustle of everyday life. With mature trees, plenty of wildlife and a new patio area, this outdoor oasis is perfect. Updates outside include new siding, new roof, driveway, sod & landscaping.
Conveniently located in Beaverdale, this home is just moments away from shopping, dining, parks, and schools, providing the perfect combination of convenience and tranquility.
Don't miss your chance to own this beautiful home! This home includes a 10 year tax abatement on the improved value from renovations. All information was obtained from seller and public records.
Home Details
Home Type
- Single Family
Est. Annual Taxes
- $3,349
Year Built
- Built in 1949
Lot Details
- 0.34 Acre Lot
- Lot Dimensions are 55x270
- Partially Fenced Property
- Chain Link Fence
- Property is zoned N3A
Parking
- Driveway
Home Design
- Ranch Style House
- Block Foundation
- Asphalt Shingled Roof
- Wood Siding
Interior Spaces
- 1,044 Sq Ft Home
- 2 Fireplaces
- Wood Burning Fireplace
- Electric Fireplace
- Family Room
- Dining Area
- Recreation Room
- Fire and Smoke Detector
- Finished Basement
Kitchen
- Stove
- Microwave
- Dishwasher
Flooring
- Carpet
- Luxury Vinyl Plank Tile
Bedrooms and Bathrooms
Laundry
- Laundry on main level
- Dryer
- Washer
Outdoor Features
- Patio
Utilities
- Central Air
- Heating System Uses Gas
Community Details
- No Home Owners Association
Listing and Financial Details
- Assessor Parcel Number 10008851000000
Map
Home Values in the Area
Average Home Value in this Area
Property History
| Date | Event | Price | Change | Sq Ft Price |
|---|---|---|---|---|
| 05/23/2024 05/23/24 | Sold | $287,500 | -4.1% | $275 / Sq Ft |
| 04/08/2024 04/08/24 | Pending | -- | -- | -- |
| 03/10/2024 03/10/24 | Price Changed | $299,900 | -3.2% | $287 / Sq Ft |
| 02/19/2024 02/19/24 | For Sale | $309,900 | +206.8% | $297 / Sq Ft |
| 06/28/2023 06/28/23 | Sold | $101,000 | +44.3% | $116 / Sq Ft |
| 06/06/2023 06/06/23 | Pending | -- | -- | -- |
| 06/05/2023 06/05/23 | For Sale | $70,000 | -- | $80 / Sq Ft |
Tax History
| Year | Tax Paid | Tax Assessment Tax Assessment Total Assessment is a certain percentage of the fair market value that is determined by local assessors to be the total taxable value of land and additions on the property. | Land | Improvement |
|---|---|---|---|---|
| 2024 | $3,298 | $115,000 | $66,100 | $48,900 |
| 2023 | $3,210 | $167,600 | $66,100 | $101,500 |
| 2022 | $3,184 | $145,100 | $58,400 | $86,700 |
| 2021 | $3,194 | $145,100 | $58,400 | $86,700 |
| 2020 | $3,314 | $136,600 | $54,500 | $82,100 |
| 2019 | $3,082 | $136,600 | $54,500 | $82,100 |
| 2018 | $3,046 | $123,200 | $48,400 | $74,800 |
| 2017 | $2,772 | $123,200 | $48,400 | $74,800 |
| 2016 | $2,696 | $111,000 | $42,800 | $68,200 |
| 2015 | $2,696 | $111,000 | $42,800 | $68,200 |
| 2014 | $2,284 | $98,100 | $37,300 | $60,800 |
Mortgage History
| Date | Status | Loan Amount | Loan Type |
|---|---|---|---|
| Open | $237,500 | New Conventional | |
| Previous Owner | $524,000 | New Conventional |
Deed History
| Date | Type | Sale Price | Title Company |
|---|---|---|---|
| Warranty Deed | $287,500 | None Listed On Document | |
| Special Warranty Deed | $115,000 | None Listed On Document | |
| Warranty Deed | $101,000 | None Listed On Document | |
| Interfamily Deed Transfer | -- | None Available |
Similar Homes in Des Moines, IA
Source: Des Moines Area Association of REALTORS®
MLS Number: 689582
APN: 100-08851000000
