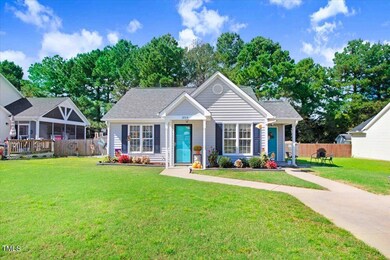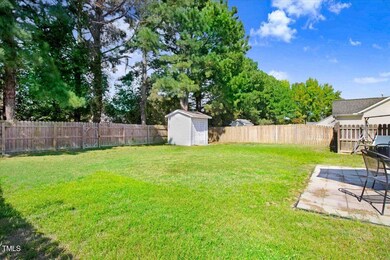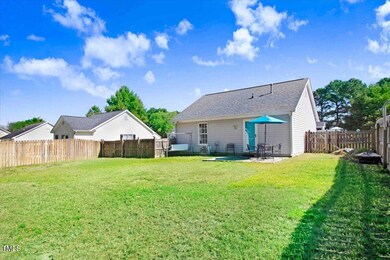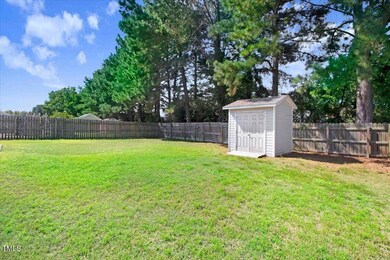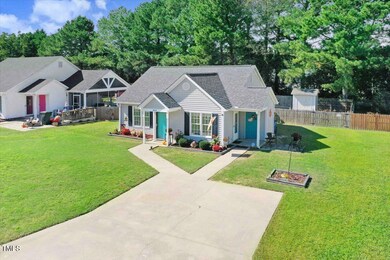
3014 Cranberry Ridge Dr SW Wilson, NC 27893
Cranberry Ridge NeighborhoodHighlights
- Open Floorplan
- Cottage
- Crown Molding
- Vaulted Ceiling
- Covered patio or porch
- Breakfast Bar
About This Home
As of December 2024Well-maintained 2-bedroom home in popular Cranberry Ridge Subdivision. Great Room with vaulted ceiling opens to kitchen updated with beautiful marble backsplash. Recent updates include 2024 NEW Water Heater, 2022 NEW Blinds throughout, 2021 NEW ROOF with transferable warranty, 2019 NEW Pergo Laminate Flooring throughout, and many more (see features list). Seller kept receipts for everything! The Large Private backyard is Fenced in with a gate that allows vehicle access! Backyard also features a spacious storage building and patio. Conveniently located near shopping, dining, schools, medical facilities, and with easy access to I-95, I-795, and Hwy 264. WELCOME HOME!
Last Buyer's Agent
Non Member
Non Member Office
Home Details
Home Type
- Single Family
Est. Annual Taxes
- $1,631
Year Built
- Built in 1999
Lot Details
- 10,019 Sq Ft Lot
- Wood Fence
- Landscaped
- Level Lot
- Back Yard Fenced and Front Yard
- Property is zoned SR6
HOA Fees
- $2 Monthly HOA Fees
Home Design
- Cottage
- Slab Foundation
- Shingle Roof
- Vinyl Siding
Interior Spaces
- 932 Sq Ft Home
- 1-Story Property
- Open Floorplan
- Crown Molding
- Vaulted Ceiling
- Ceiling Fan
- Recessed Lighting
- Blinds
- Living Room
- Dining Room
- Storage
- Pull Down Stairs to Attic
Kitchen
- Breakfast Bar
- Oven
- Ice Maker
- Dishwasher
- Disposal
Bedrooms and Bathrooms
- 2 Bedrooms
- 1 Full Bathroom
- Primary bathroom on main floor
- Bathtub with Shower
Laundry
- Laundry Room
- Laundry in Hall
- Washer and Electric Dryer Hookup
Home Security
- Home Security System
- Storm Doors
- Carbon Monoxide Detectors
- Fire and Smoke Detector
Parking
- 2 Parking Spaces
- Private Driveway
Outdoor Features
- Covered patio or porch
- Exterior Lighting
- Outdoor Storage
- Rain Gutters
Schools
- John W Jones Elementary School
- Forest Hills Middle School
- James Hunt High School
Utilities
- Central Air
- Heating System Uses Gas
- Water Heater
- Cable TV Available
Community Details
- Association fees include ground maintenance
- Cranberry Ridge HOA, Phone Number (252) 237-6108
- Cranberry Ridge Subdivision
- Maintained Community
Listing and Financial Details
- Assessor Parcel Number 3701889157.000
Map
Home Values in the Area
Average Home Value in this Area
Property History
| Date | Event | Price | Change | Sq Ft Price |
|---|---|---|---|---|
| 12/05/2024 12/05/24 | Sold | $205,000 | -4.2% | $220 / Sq Ft |
| 11/05/2024 11/05/24 | Pending | -- | -- | -- |
| 11/02/2024 11/02/24 | Price Changed | $214,000 | -2.3% | $230 / Sq Ft |
| 10/11/2024 10/11/24 | For Sale | $219,000 | +177.2% | $235 / Sq Ft |
| 09/30/2014 09/30/14 | Sold | $79,000 | -12.1% | $82 / Sq Ft |
| 08/13/2014 08/13/14 | Pending | -- | -- | -- |
| 02/28/2013 02/28/13 | For Sale | $89,900 | -- | $94 / Sq Ft |
Tax History
| Year | Tax Paid | Tax Assessment Tax Assessment Total Assessment is a certain percentage of the fair market value that is determined by local assessors to be the total taxable value of land and additions on the property. | Land | Improvement |
|---|---|---|---|---|
| 2024 | $1,631 | $145,646 | $35,000 | $110,646 |
| 2023 | $1,138 | $87,180 | $17,500 | $69,680 |
| 2022 | $1,138 | $87,180 | $17,500 | $69,680 |
| 2021 | $1,138 | $87,180 | $17,500 | $69,680 |
| 2020 | $1,138 | $87,180 | $17,500 | $69,680 |
| 2019 | $1,138 | $87,180 | $17,500 | $69,680 |
| 2018 | $1,138 | $87,180 | $17,500 | $69,680 |
| 2017 | $1,120 | $87,180 | $17,500 | $69,680 |
| 2016 | $1,120 | $87,180 | $17,500 | $69,680 |
| 2014 | $1,091 | $87,642 | $12,000 | $75,642 |
Mortgage History
| Date | Status | Loan Amount | Loan Type |
|---|---|---|---|
| Open | $184,500 | New Conventional | |
| Previous Owner | $25,000 | Credit Line Revolving |
Deed History
| Date | Type | Sale Price | Title Company |
|---|---|---|---|
| Deed | $205,000 | None Listed On Document |
Similar Homes in Wilson, NC
Source: Doorify MLS
MLS Number: 10057905
APN: 3701-88-9157.000
- 3016 Cranberry Ridge Dr SW
- 3018 Cranberry Ridge Dr SW
- 3001 Cranberry Ridge Dr SW
- 3004 Opal Ct SW
- 3201 Cranberry Ridge Dr SW
- 3309 Teal Dr SW
- 3306 Feldspar Ct SW
- 3407 Cranberry Ridge Dr SW
- 3409 Millbrook Dr SW
- 2668 Forest Hills Rd SW
- 3413 Baybrooke Dr Unit A
- 3240 Dolostone Ct SW
- 3408 Baybrooke Dr
- 2407 Horton Blvd SW Unit 3
- 3002 Chipper Ln W
- 3700 Trace Dr W
- 3008 Winding Ridge Dr
- 2500 St Christopher Cir SW Unit 3
- 2500 Saint Christopher Cir SW Unit 3
- 5487 Carolines Way

