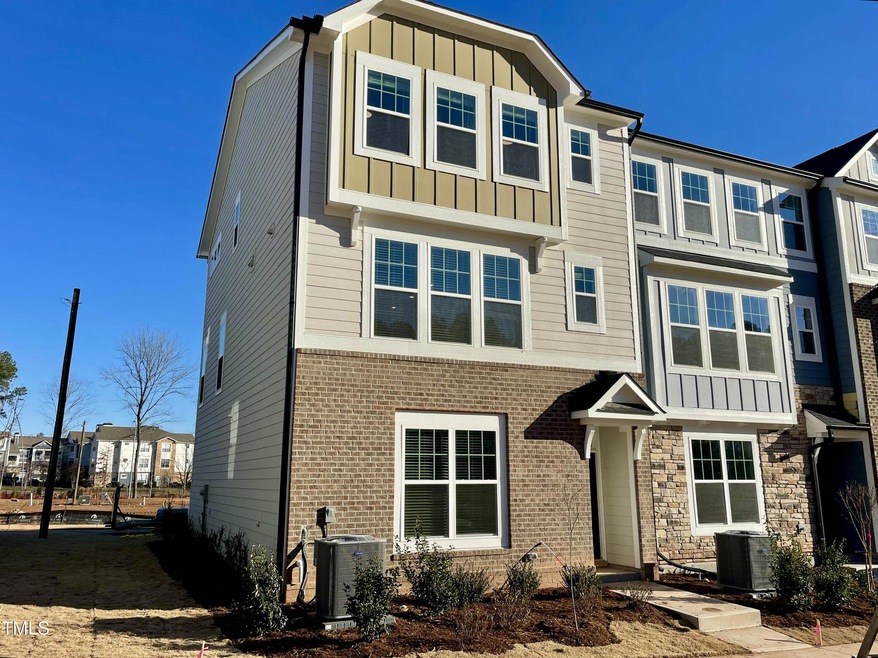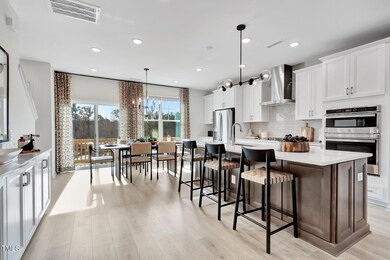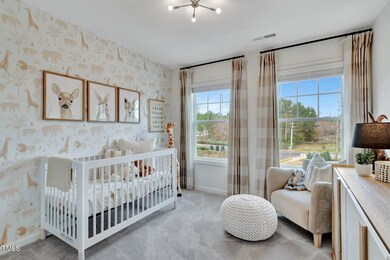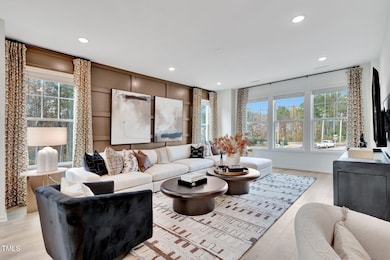
Estimated payment $4,113/month
Highlights
- Under Construction
- ENERGY STAR Certified Homes
- Main Floor Bedroom
- Alston Ridge Elementary School Rated A
- Transitional Architecture
- Quartz Countertops
About This Home
Brand New END Townhome in one of Cary's most desirable new locations, minutes from RTP and 540! Alston Landing is a quiet enclave of only 89 homes within walking distance from Alston Ridge Elementary & Middle Schools.
With Smart Design 3-story townhomes that live like single-family homes, Alston Landing homes are loaded with luxury options and upgrades, features including entry foyer with coat closet and mud bench with hooks and cubbies, electric car charger outlet, quartz countertops, soft close cabinets and drawers throughout, laundry room with sink, GE washer, GE dryer, counter-depth refrigerator and Blinds for all windows!
This Brockwell end-home design features 4 bedrooms and 3.5 baths with plenty of space for everyone.
The ground level with rear alley-entrance oversized 2-car garage provides plenty of storage possibilities. Entry foyer leads to main stairs up, or a ground floor in-law suite/bedroom 4 and full bath, that could also double as the perfect home office or gaming room/flex space.
The main level features a very open and airy design with large windows for lots of natural light and features a rear family room with glass door to outside rear deck. The center-oriented gourmet style chef's kitchen with an over-abundance of cabinet and counter space, features a large gathering island and spacious front dining space that can accommodate a long dining table.
The upper-level or 3rd floor offers privacy for the primary-suite and secondary bedrooms with hall bath. The laundry room is complete with included laundry sink/wash tub. Community amenities include Pocket Park, Walking Trail, and Pup Park.
For a limited time, Included GE washer & dryer, counter-depth refrigerator and 2'' faux wood blinds Included!10-Year Transferrable Structural Warranty.
Townhouse Details
Home Type
- Townhome
Year Built
- Built in 2025 | Under Construction
Lot Details
- 1,742 Sq Ft Lot
- Property fronts an alley
- 1 Common Wall
- Landscaped
HOA Fees
- $200 Monthly HOA Fees
Parking
- 2 Car Attached Garage
- Additional Parking
- 2 Open Parking Spaces
Home Design
- Transitional Architecture
- Brick Veneer
- Slab Foundation
- Architectural Shingle Roof
- Board and Batten Siding
Interior Spaces
- 2,184 Sq Ft Home
- 3-Story Property
- Smooth Ceilings
- Double Pane Windows
- ENERGY STAR Qualified Windows
- Insulated Windows
- Window Screens
- Breakfast Room
- Pull Down Stairs to Attic
Kitchen
- Eat-In Kitchen
- Built-In Oven
- Gas Cooktop
- Range Hood
- Microwave
- Ice Maker
- Dishwasher
- Kitchen Island
- Quartz Countertops
- Disposal
Flooring
- Carpet
- Tile
- Luxury Vinyl Tile
Bedrooms and Bathrooms
- 4 Bedrooms
- Main Floor Bedroom
- Walk-In Closet
- In-Law or Guest Suite
- Private Water Closet
- Walk-in Shower
Laundry
- Laundry Room
- Dryer
- Washer
- Sink Near Laundry
Schools
- Alston Ridge Elementary And Middle School
- Panther Creek High School
Utilities
- Forced Air Zoned Heating and Cooling System
- Heating System Uses Natural Gas
- Vented Exhaust Fan
- Natural Gas Connected
- Electric Water Heater
- Cable TV Available
Additional Features
- ENERGY STAR Certified Homes
- Rain Gutters
Listing and Financial Details
- Home warranty included in the sale of the property
Community Details
Overview
- Association fees include ground maintenance, trash
- Ppm Association, Phone Number (919) 848-4911
- Built by M/I Homes
- Alston Landing Subdivision, Brockwell C Floorplan
Recreation
- Community Playground
- Park
- Dog Park
- Trails
Map
Home Values in the Area
Average Home Value in this Area
Property History
| Date | Event | Price | Change | Sq Ft Price |
|---|---|---|---|---|
| 04/18/2025 04/18/25 | Pending | -- | -- | -- |
| 03/18/2025 03/18/25 | For Sale | $594,550 | 0.0% | $272 / Sq Ft |
| 02/14/2025 02/14/25 | Pending | -- | -- | -- |
| 10/05/2024 10/05/24 | Price Changed | $594,550 | -1.7% | $272 / Sq Ft |
| 08/06/2024 08/06/24 | For Sale | $604,550 | -- | $277 / Sq Ft |
Similar Homes in Cary, NC
Source: Doorify MLS
MLS Number: 10045453
- 3010 Freewinds Way
- 3010 Freewinds Way Unit 43
- 3020 Freewinds Way Unit 47
- 3020 Freewinds Way
- 3006 Freewinds Way
- 3006 Freewinds Way Unit 41
- 3024 Freewinds Way Unit 49
- 3026 Freewinds Way
- 2006 Lambert Rd
- 1202 Alston Landing Way Unit 6
- 1204 Alston Landing Way Unit 7
- 5025 Jowett's Walk Dr
- 5027 Jowett's Walk Dr
- 5029 Jowett's Walk Dr
- 5028 Jowett's Walk Dr
- 2103 Lambert Rd
- 2103 Lambert Rd Unit 62
- 1200 Alston Landing Way Unit 5
- 5031 Jowett's Walk Dr
- 1206 Alston Landing Way Unit 8






