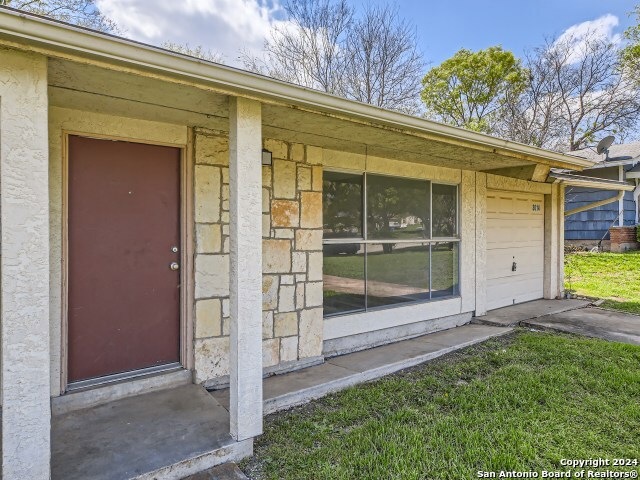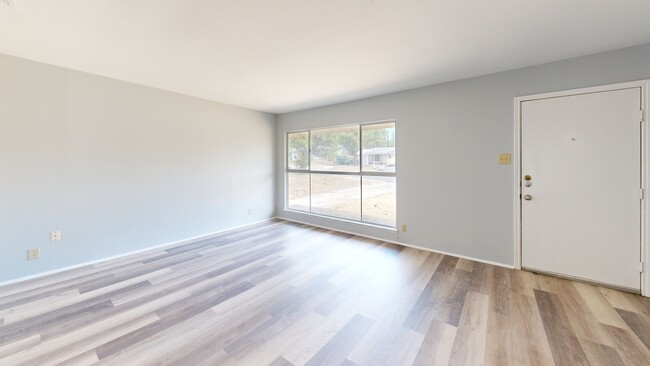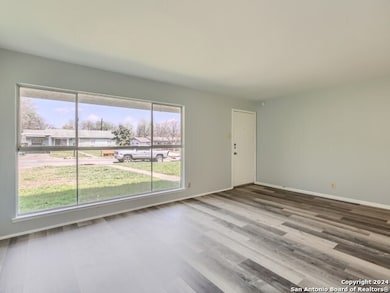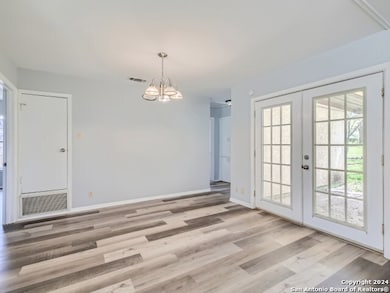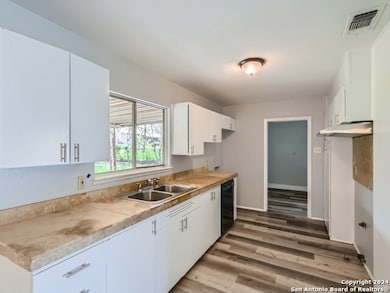
3014 Greenacres St San Antonio, TX 78230
Vance Jackson NeighborhoodHighlights
- Mature Trees
- Ceramic Tile Flooring
- Central Heating and Cooling System
- Covered patio or porch
- Chandelier
- Combination Dining and Living Room
About This Home
As of February 2025Welcome to your charming starter home with three cozy bedrooms and two well-appointed bathrooms. New roof, new luxury vinyl plank flooring, & new bathroom vanities! The inviting living room is bathed in natural light, perfect for relaxation or entertaining. The open galley kitchen connects seamlessly with the living and dining areas. All three bedrooms are conveniently located on one level, providing privacy. The well-maintained yard offers outdoor space for various activities. This home has been recently
Last Buyer's Agent
Jose Puente
Option One Real Estate
Home Details
Home Type
- Single Family
Est. Annual Taxes
- $4,486
Year Built
- Built in 1960
Lot Details
- 8,059 Sq Ft Lot
- Chain Link Fence
- Level Lot
- Mature Trees
Home Design
- Brick Exterior Construction
- Slab Foundation
- Composition Roof
Interior Spaces
- 1,114 Sq Ft Home
- Property has 1 Level
- Ceiling Fan
- Chandelier
- Window Treatments
- Combination Dining and Living Room
- Ceramic Tile Flooring
- Washer Hookup
Kitchen
- Stove
- Disposal
Bedrooms and Bathrooms
- 3 Bedrooms
- 2 Full Bathrooms
Parking
- 1 Car Garage
- Driveway Level
Schools
- Colonial H Elementary School
- Jackson Middle School
- Lee High School
Utilities
- Central Heating and Cooling System
- Heating System Uses Natural Gas
- Electric Water Heater
- Sewer Holding Tank
Additional Features
- No Carpet
- Covered patio or porch
Community Details
- Green Briar Subdivision
Listing and Financial Details
- Legal Lot and Block 44 / 1
- Assessor Parcel Number 132610010440
- Seller Concessions Offered
Map
Home Values in the Area
Average Home Value in this Area
Property History
| Date | Event | Price | Change | Sq Ft Price |
|---|---|---|---|---|
| 02/11/2025 02/11/25 | Sold | -- | -- | -- |
| 02/06/2025 02/06/25 | Pending | -- | -- | -- |
| 10/29/2024 10/29/24 | Price Changed | $215,000 | -6.5% | $193 / Sq Ft |
| 08/24/2024 08/24/24 | For Sale | $229,900 | 0.0% | $206 / Sq Ft |
| 10/08/2015 10/08/15 | Rented | $1,050 | 0.0% | -- |
| 09/08/2015 09/08/15 | Under Contract | -- | -- | -- |
| 09/03/2015 09/03/15 | For Rent | $1,050 | +10.5% | -- |
| 07/13/2012 07/13/12 | Off Market | $950 | -- | -- |
| 04/14/2012 04/14/12 | Rented | $950 | 0.0% | -- |
| 03/28/2012 03/28/12 | For Rent | $950 | 0.0% | -- |
| 03/28/2012 03/28/12 | Rented | $950 | -- | -- |
Tax History
| Year | Tax Paid | Tax Assessment Tax Assessment Total Assessment is a certain percentage of the fair market value that is determined by local assessors to be the total taxable value of land and additions on the property. | Land | Improvement |
|---|---|---|---|---|
| 2023 | $4,297 | $202,020 | $62,210 | $139,810 |
| 2022 | $4,567 | $181,400 | $56,540 | $124,860 |
| 2021 | $3,832 | $150,000 | $49,200 | $100,800 |
| 2020 | $3,631 | $140,000 | $39,800 | $100,200 |
| 2019 | $3,622 | $136,000 | $21,080 | $114,920 |
| 2018 | $3,498 | $131,000 | $21,080 | $109,920 |
| 2017 | $3,261 | $121,000 | $21,080 | $99,920 |
| 2016 | $2,749 | $102,000 | $21,080 | $80,920 |
| 2015 | $2,432 | $110,480 | $16,340 | $94,140 |
| 2014 | $2,432 | $90,620 | $0 | $0 |
Mortgage History
| Date | Status | Loan Amount | Loan Type |
|---|---|---|---|
| Open | $100,000 | New Conventional | |
| Previous Owner | $47,700 | No Value Available |
Deed History
| Date | Type | Sale Price | Title Company |
|---|---|---|---|
| Special Warranty Deed | -- | None Listed On Document | |
| Special Warranty Deed | -- | -- | |
| Warranty Deed | -- | None Available | |
| Deed | -- | None Available | |
| Warranty Deed | -- | Chicago Title Insurance |
About the Listing Agent
Meghan's Other Listings
Source: San Antonio Board of REALTORS®
MLS Number: 1803607
APN: 13261-001-0440
- 3015 Greenacres St
- 3002 Shady Springs Dr
- 8007 Robin Hill Dr
- 3123 Greenacres St
- 3003 Tawny Oak Dr
- 8211 White Oak Dr
- 5526 Sage Hill Dr
- 5522 Sage Hill Dr
- 2911 Gainesborough Dr
- 8310 Dudley Dr
- 2902 Belvoir Dr
- 230 Fennel Dr
- 2718 Belvoir Dr
- 2727 Belvoir Dr
- 3139 Whitewing Ln
- 2810 Marlborough Dr
- 511 Trudell Dr
- 3159 Whitewing Ln
- 275 Shady Rill
- 8618 Dudley Dr
