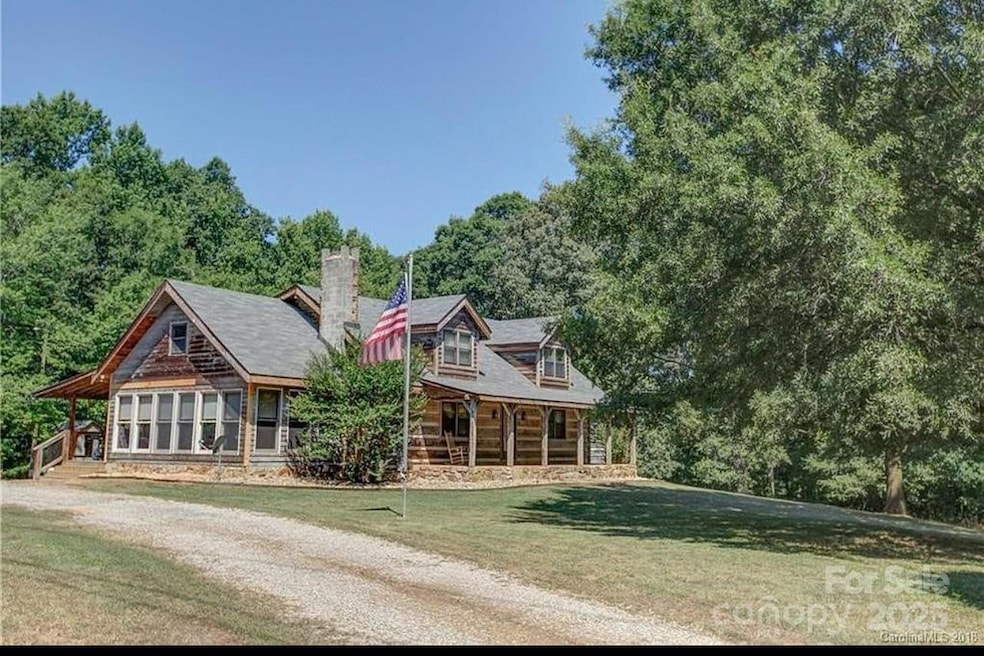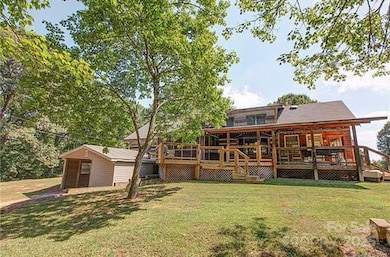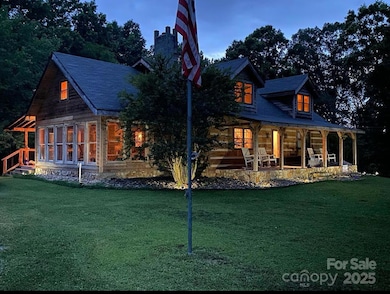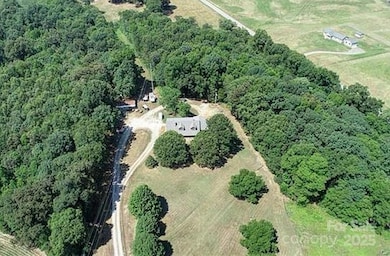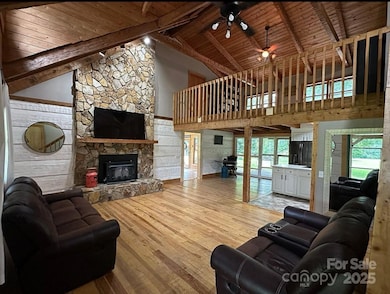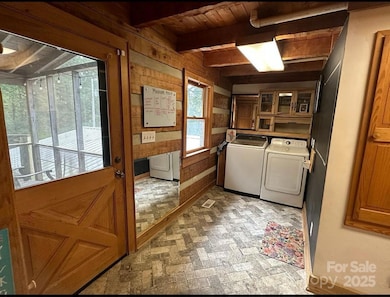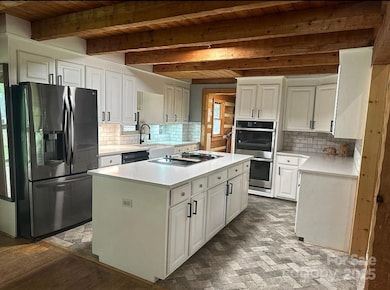
3014 Haigler Rd Monroe, NC 28110
Estimated payment $5,227/month
Highlights
- Barn
- Stables
- Private Lot
- Unionville Elementary School Rated A-
- Deck
- Wooded Lot
About This Home
Private log home on almost 12 acres in the Piedmont School District. Features a soaring two-story great room with stone fireplace and wood-burning insert, plus beautiful wood details throughout. Main level includes the primary bedroom, second bedroom, spacious laundry room, and sunroom with stamped concrete. Large kitchen with double ovens, large island, and ample storage. Upstairs offers a loft, two bedrooms, full bath, and a finished bonus room (unheated). Unfinished basement was formerly a bakery. New HVAC in 2025. Property includes a barn with power, chicken coop, and two large fenced pastures currently home to horses, goats, a pig, and chickens. Feels like a mountain retreat!
Home Details
Home Type
- Single Family
Est. Annual Taxes
- $2,508
Year Built
- Built in 1986
Lot Details
- Fenced Front Yard
- Private Lot
- Open Lot
- Wooded Lot
- Property is zoned AF8
Parking
- Carport
Home Design
- Cabin
- Composition Roof
- Wood Siding
Interior Spaces
- 2-Story Property
- Wired For Data
- Wood Burning Fireplace
- French Doors
- Screened Porch
Kitchen
- Built-In Double Oven
- Induction Cooktop
- Microwave
- ENERGY STAR Qualified Refrigerator
- Freezer
- Plumbed For Ice Maker
- ENERGY STAR Qualified Dishwasher
- Kitchen Island
Flooring
- Wood
- Concrete
- Tile
- Vinyl
Bedrooms and Bathrooms
- Walk-In Closet
Laundry
- Laundry Room
- Dryer
Unfinished Basement
- Walk-Out Basement
- Interior and Exterior Basement Entry
Outdoor Features
- Access to stream, creek or river
- Deck
- Separate Outdoor Workshop
Schools
- Unionville Elementary School
- Piedmont Middle School
- Piedmont High School
Farming
- Barn
- Machine Shed
- Pasture
Horse Facilities and Amenities
- Tack Room
- Trailer Storage
- Hay Storage
- Stables
- Riding Trail
Utilities
- Central Heating and Cooling System
- Propane
- Tankless Water Heater
- Water Softener
- Cable TV Available
Listing and Financial Details
- Assessor Parcel Number 08-066-007-B
Map
Home Values in the Area
Average Home Value in this Area
Tax History
| Year | Tax Paid | Tax Assessment Tax Assessment Total Assessment is a certain percentage of the fair market value that is determined by local assessors to be the total taxable value of land and additions on the property. | Land | Improvement |
|---|---|---|---|---|
| 2024 | $2,508 | $387,700 | $86,200 | $301,500 |
| 2023 | $2,429 | $387,700 | $86,200 | $301,500 |
| 2022 | $2,429 | $387,700 | $86,200 | $301,500 |
| 2021 | $2,433 | $387,700 | $86,200 | $301,500 |
| 2020 | $2,591 | $328,890 | $87,790 | $241,100 |
| 2019 | $2,514 | $328,890 | $87,790 | $241,100 |
| 2018 | $2,436 | $318,150 | $90,250 | $227,900 |
| 2017 | $2,595 | $318,200 | $90,300 | $227,900 |
| 2016 | $2,537 | $318,150 | $90,250 | $227,900 |
| 2015 | $2,565 | $318,150 | $90,250 | $227,900 |
| 2014 | $2,310 | $333,760 | $127,690 | $206,070 |
Property History
| Date | Event | Price | Change | Sq Ft Price |
|---|---|---|---|---|
| 04/16/2025 04/16/25 | Price Changed | $899,000 | +12.5% | $289 / Sq Ft |
| 04/14/2025 04/14/25 | For Sale | $799,000 | +104.9% | $257 / Sq Ft |
| 08/20/2019 08/20/19 | Sold | $390,000 | -9.1% | $123 / Sq Ft |
| 05/21/2019 05/21/19 | Pending | -- | -- | -- |
| 04/01/2019 04/01/19 | For Sale | $429,000 | +10.0% | $135 / Sq Ft |
| 03/31/2019 03/31/19 | Off Market | $390,000 | -- | -- |
| 03/04/2019 03/04/19 | Price Changed | $429,000 | -4.5% | $135 / Sq Ft |
| 09/13/2018 09/13/18 | Price Changed | $449,000 | -6.3% | $142 / Sq Ft |
| 07/30/2018 07/30/18 | Price Changed | $479,000 | -4.0% | $151 / Sq Ft |
| 07/02/2018 07/02/18 | For Sale | $499,000 | -- | $157 / Sq Ft |
Deed History
| Date | Type | Sale Price | Title Company |
|---|---|---|---|
| Warranty Deed | $390,000 | None Available |
Mortgage History
| Date | Status | Loan Amount | Loan Type |
|---|---|---|---|
| Open | $310,000 | Credit Line Revolving | |
| Closed | $175,000 | Credit Line Revolving | |
| Closed | $75,000 | Credit Line Revolving | |
| Closed | $140,000 | New Conventional | |
| Previous Owner | $170,000 | Credit Line Revolving | |
| Previous Owner | $91,900 | New Conventional | |
| Previous Owner | $50,000 | Credit Line Revolving | |
| Previous Owner | $199,300 | Unknown | |
| Previous Owner | $177,367 | Unknown | |
| Previous Owner | $100,000 | Credit Line Revolving |
Similar Homes in Monroe, NC
Source: Canopy MLS (Canopy Realtor® Association)
MLS Number: 4244550
APN: 08-066-007-B
- 3700 Zebulon Williams Rd
- 3819 E Highway 218
- 5517 Cyrus Lee Ln
- 3428 Greene Rd
- 3436 Greene Rd
- 3432 Greene Rd
- 6909 Green Haven Ln
- 841 Sikes Mill Rd
- 7218 Alexander Farm Rd
- 1026 Heath Helms Rd
- 1030 Heath Helms Rd
- 6615 Love Mill Rd
- 3814 Watson Church Rd
- 5604 Unionville Rd
- 6713 Edwards Farm Ln
- 4012 Watson Church Rd
- 0 Sikes Mill Rd Unit CAR4186382
- 1909 E Lawyers Rd
- 1022 Heath Helms Rd
- 1034 Heath Helms Rd
