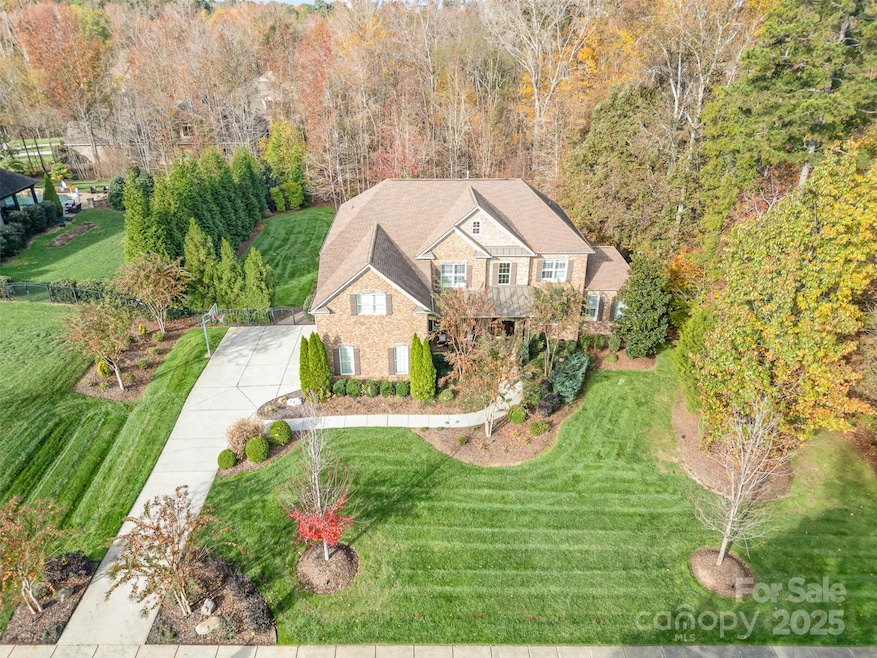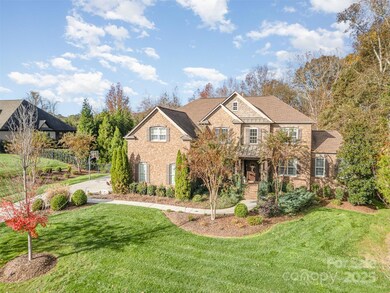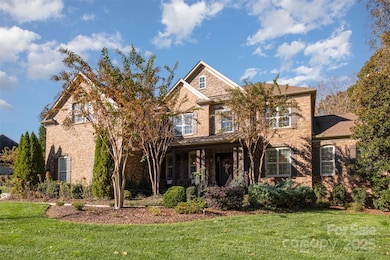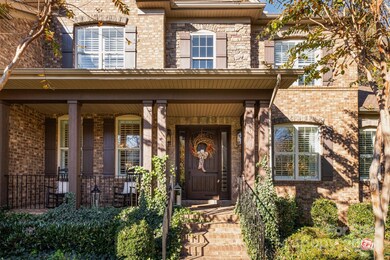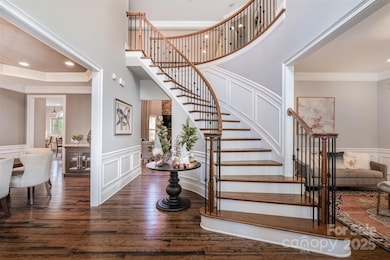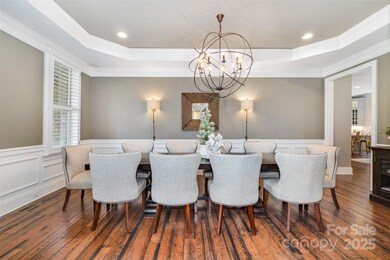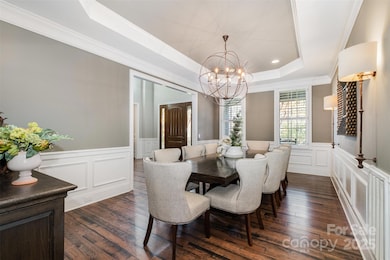
3014 Highbury Place Weddington, NC 28104
Highlights
- Heated In Ground Pool
- Open Floorplan
- Pond
- Antioch Elementary School Rated A
- Private Lot
- Wooded Lot
About This Home
As of March 2025Welcome to this stunning home, where elegance and functionality come together seamlessly. Full brick and stone exterior exudes timeless appeal, setting the tone for the quality and craftsmanship found throughout.
Grand two-story foyer with soaring ceilings, creating an immediate sense of space and luxury. The two-story family room, featuring an eye-catching stone fireplace that serves as a great focal point. Engineered wood flooring throughout the main floor, offering beauty and durability. Gourmet kitchen is a true chef’s dream, showcasing top-of-the-line Thermador appliances, including and a 60” luxury kitchen hood. A butler's pantry with a beverage center provides additional storage and convenience for entertaining. Screened-in porch that overlooks the lush, tree-lined backyard. Inground pool, surrounded by complete privacy. This home offers a combination of comfort, convenience, ideal for families looking to settle in a great neighborhood surrounded by nature, trails and a lake.
Last Agent to Sell the Property
Keller Williams Ballantyne Area Brokerage Email: karlatg@kw.com License #352766

Home Details
Home Type
- Single Family
Est. Annual Taxes
- $5,684
Year Built
- Built in 2013
Lot Details
- Lot Dimensions are 169 x 240 x 169 x 240
- Back Yard Fenced
- Private Lot
- Irrigation
- Wooded Lot
- Property is zoned AM5
HOA Fees
- $125 Monthly HOA Fees
Parking
- 3 Car Attached Garage
- Driveway
- 4 Open Parking Spaces
Home Design
- Transitional Architecture
- Stone Siding
- Four Sided Brick Exterior Elevation
Interior Spaces
- 2-Story Property
- Open Floorplan
- Sound System
- Wired For Data
- Built-In Features
- Fireplace With Gas Starter
- Insulated Windows
- Window Treatments
- Window Screens
- French Doors
- Entrance Foyer
- Great Room with Fireplace
- Screened Porch
- Crawl Space
- Pull Down Stairs to Attic
Kitchen
- Built-In Self-Cleaning Double Convection Oven
- Gas Oven
- Indoor Grill
- Gas Cooktop
- Range Hood
- Warming Drawer
- Microwave
- ENERGY STAR Qualified Freezer
- ENERGY STAR Qualified Refrigerator
- ENERGY STAR Qualified Dishwasher
- Wine Refrigerator
- Kitchen Island
- Disposal
Flooring
- Wood
- Tile
Bedrooms and Bathrooms
- Walk-In Closet
Laundry
- Laundry Room
- ENERGY STAR Qualified Dryer
- ENERGY STAR Qualified Washer
Home Security
- Home Security System
- Fire Sprinkler System
Accessible Home Design
- More Than Two Accessible Exits
Outdoor Features
- Heated In Ground Pool
- Pond
- Balcony
- Patio
Schools
- Antioch Elementary School
- Weddington Middle School
- Weddington High School
Utilities
- Forced Air Heating and Cooling System
- Vented Exhaust Fan
- Heating System Uses Natural Gas
- Underground Utilities
- Gas Water Heater
- Cable TV Available
Listing and Financial Details
- Assessor Parcel Number 06-147-163
Community Details
Overview
- Revelation Community Management 312 Association, Phone Number (704) 583-8312
- Built by Toll Brothers
- Bromley Subdivision, Duncan Heritage Floorplan
- Mandatory home owners association
Amenities
- Picnic Area
Recreation
- Trails
Map
Home Values in the Area
Average Home Value in this Area
Property History
| Date | Event | Price | Change | Sq Ft Price |
|---|---|---|---|---|
| 03/28/2025 03/28/25 | Sold | $1,520,000 | +2.0% | $341 / Sq Ft |
| 01/29/2025 01/29/25 | Pending | -- | -- | -- |
| 01/15/2025 01/15/25 | Price Changed | $1,490,000 | -2.6% | $334 / Sq Ft |
| 12/18/2024 12/18/24 | Price Changed | $1,530,000 | -3.8% | $343 / Sq Ft |
| 12/02/2024 12/02/24 | For Sale | $1,590,000 | -- | $357 / Sq Ft |
Tax History
| Year | Tax Paid | Tax Assessment Tax Assessment Total Assessment is a certain percentage of the fair market value that is determined by local assessors to be the total taxable value of land and additions on the property. | Land | Improvement |
|---|---|---|---|---|
| 2024 | $5,684 | $830,200 | $183,000 | $647,200 |
| 2023 | $5,255 | $830,200 | $183,000 | $647,200 |
| 2022 | $5,280 | $830,200 | $183,000 | $647,200 |
| 2021 | $5,280 | $830,200 | $183,000 | $647,200 |
| 2020 | $5,743 | $785,800 | $170,000 | $615,800 |
| 2019 | $6,152 | $785,800 | $170,000 | $615,800 |
| 2018 | $5,743 | $785,800 | $170,000 | $615,800 |
| 2017 | $6,137 | $785,800 | $170,000 | $615,800 |
| 2016 | $6,023 | $785,800 | $170,000 | $615,800 |
| 2015 | $6,102 | $785,800 | $170,000 | $615,800 |
| 2014 | $2,206 | $790,770 | $330,200 | $460,570 |
Mortgage History
| Date | Status | Loan Amount | Loan Type |
|---|---|---|---|
| Open | $806,500 | New Conventional | |
| Previous Owner | $186,273 | New Conventional | |
| Previous Owner | $250,000 | Credit Line Revolving | |
| Previous Owner | $120,000 | Credit Line Revolving | |
| Previous Owner | $642,000 | Adjustable Rate Mortgage/ARM | |
| Previous Owner | $417,000 | Adjustable Rate Mortgage/ARM | |
| Previous Owner | $229,000 | Unknown |
Deed History
| Date | Type | Sale Price | Title Company |
|---|---|---|---|
| Warranty Deed | $1,520,000 | None Listed On Document | |
| Special Warranty Deed | $718,500 | Westminster Title Agency |
Similar Homes in the area
Source: Canopy MLS (Canopy Realtor® Association)
MLS Number: 4201670
APN: 06-147-163
- 2007 Fernhurst Terrace
- 213 Crest Ct
- 105 Redbird Ln
- 109 Redbird Ln
- 1012 Clover Crest Ln
- 534 Kirby Ln
- 00 Providence Rd
- 3071 Ancestry Cir
- 2027 Gloucester St
- 500 Kirby Ln
- 1134 Willow Oaks Trail
- 5101 Belicourt Dr
- 4004 Blossom Hill Dr
- Lot 37 Willow Oaks Trail
- 5125 Belicourt Dr
- 705 Brown Creek Dr
- 1413 Willow Oaks Trail
- 7940 Waverly Walk Ave
- 820 Hampshire Hill Rd Unit 106
- 3042 Kings Manor Dr
