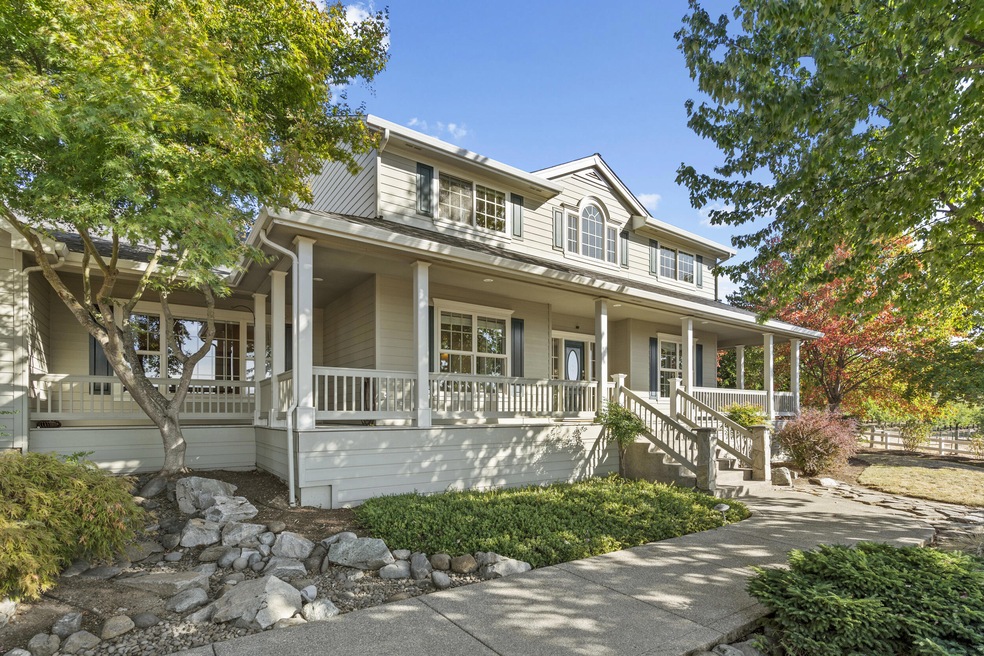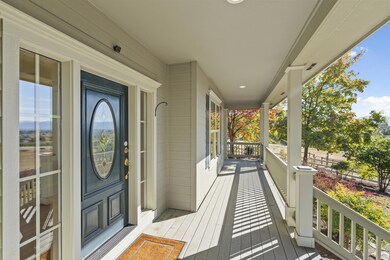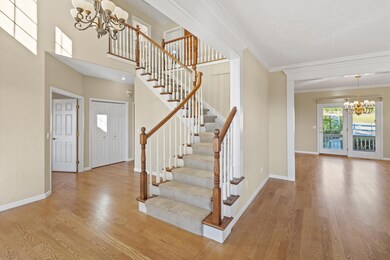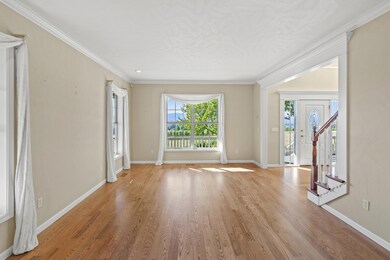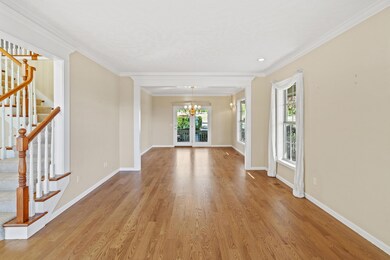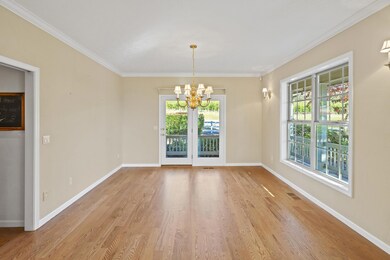
3014 N Foothill Rd Medford, OR 97504
Highlights
- Stables
- No Units Above
- Panoramic View
- Horse Property
- Gated Parking
- Open Floorplan
About This Home
As of November 2024Welcome to your dream home, nestled on 5 acres with sweeping panoramic views of the city, mountains, and orchards. This unique property offers the tranquility of country living while being just minutes from modern conveniences. Step onto the expansive 900+ square feet of covered wraparound porch, perfect for savoring your morning coffee as the sun rises or enjoying breathtaking sunsets. The home is well-designed with 4 bedrooms plus an office, 3 full bathrooms, kitchen with gas cooktop on a butcher block island, hardwood floors throughout much of the main level, and the central vacuum system makes cleaning a breeze. Perfect for hobby farmers and horse enthusiasts, this property offers 4 irrigated acres, corrals, a large pasture, and a stable with 2 stalls, tack room, and ample storage space for gear. It's everything you need to create your own rural paradise. Don't miss the chance to experience the peace and serenity of this extraordinary property!
Home Details
Home Type
- Single Family
Est. Annual Taxes
- $6,313
Year Built
- Built in 1999
Lot Details
- 5 Acre Lot
- No Common Walls
- No Units Located Below
- Fenced
- Drip System Landscaping
- Front and Back Yard Sprinklers
- Property is zoned EFU, EFU
Parking
- 2 Car Attached Garage
- Garage Door Opener
- Shared Driveway
- Gated Parking
Property Views
- Panoramic
- City
- Orchard Views
- Mountain
- Valley
Home Design
- Craftsman Architecture
- Frame Construction
- Composition Roof
- Concrete Perimeter Foundation
Interior Spaces
- 3,272 Sq Ft Home
- 2-Story Property
- Open Floorplan
- Central Vacuum
- Built-In Features
- Vaulted Ceiling
- Ceiling Fan
- Gas Fireplace
- Double Pane Windows
- Vinyl Clad Windows
- Family Room with Fireplace
- Living Room
- Dining Room
- Home Office
- Surveillance System
- Laundry Room
Kitchen
- Eat-In Kitchen
- Oven
- Cooktop
- Microwave
- Dishwasher
- Kitchen Island
- Granite Countertops
- Tile Countertops
- Disposal
Flooring
- Wood
- Carpet
- Tile
Bedrooms and Bathrooms
- 4 Bedrooms
- Linen Closet
- Walk-In Closet
- 3 Full Bathrooms
- Double Vanity
- Hydromassage or Jetted Bathtub
- Bathtub with Shower
- Bathtub Includes Tile Surround
Eco-Friendly Details
- Sprinklers on Timer
Outdoor Features
- Horse Property
- Deck
- Patio
- Shed
Schools
- Abraham Lincoln Elementary School
- Hedrick Middle School
- North Medford High School
Farming
- 4 Irrigated Acres
- Pasture
Horse Facilities and Amenities
- Horse Stalls
- Corral
- Stables
- Arena
Utilities
- Forced Air Heating and Cooling System
- Heating System Uses Natural Gas
- Natural Gas Connected
- Irrigation Water Rights
- Private Water Source
- Well
- Hot Water Circulator
- Water Heater
- Sand Filter Approved
- Septic Tank
- Cable TV Available
Community Details
- No Home Owners Association
Listing and Financial Details
- Tax Lot 104
- Assessor Parcel Number 10572345
Map
Home Values in the Area
Average Home Value in this Area
Property History
| Date | Event | Price | Change | Sq Ft Price |
|---|---|---|---|---|
| 11/06/2024 11/06/24 | Sold | $975,000 | 0.0% | $298 / Sq Ft |
| 10/15/2024 10/15/24 | Pending | -- | -- | -- |
| 10/11/2024 10/11/24 | For Sale | $975,000 | -- | $298 / Sq Ft |
Tax History
| Year | Tax Paid | Tax Assessment Tax Assessment Total Assessment is a certain percentage of the fair market value that is determined by local assessors to be the total taxable value of land and additions on the property. | Land | Improvement |
|---|---|---|---|---|
| 2024 | $6,313 | $520,165 | $25,835 | $494,330 |
| 2023 | $6,030 | $505,136 | $25,196 | $479,940 |
| 2022 | $5,977 | $505,136 | $25,196 | $479,940 |
| 2021 | $5,161 | $419,389 | $25,309 | $394,080 |
| 2020 | $4,626 | $372,755 | $22,935 | $349,820 |
| 2019 | $4,600 | $372,102 | $22,162 | $349,940 |
| 2018 | $4,706 | $362,014 | $21,494 | $340,520 |
| 2017 | $4,646 | $362,014 | $21,494 | $340,520 |
| 2016 | $4,182 | $328,383 | $19,493 | $308,890 |
| 2015 | $4,631 | $325,083 | $19,353 | $305,730 |
| 2014 | $5,194 | $408,960 | $17,030 | $391,930 |
Mortgage History
| Date | Status | Loan Amount | Loan Type |
|---|---|---|---|
| Open | $775,000 | New Conventional | |
| Previous Owner | $20,000 | Unknown | |
| Previous Owner | $150,000 | No Value Available |
Deed History
| Date | Type | Sale Price | Title Company |
|---|---|---|---|
| Bargain Sale Deed | $975,000 | First American Title | |
| Interfamily Deed Transfer | -- | None Available | |
| Interfamily Deed Transfer | -- | -- | |
| Warranty Deed | $570,000 | Jackson County Title | |
| Interfamily Deed Transfer | -- | Jackson County Title | |
| Warranty Deed | $150,000 | Jackson County Title | |
| Warranty Deed | $67,500 | Jackson County Title |
Similar Homes in Medford, OR
Source: Southern Oregon MLS
MLS Number: 220191254
APN: 10572345
- 3495 Viewpoint Dr
- 3460 Poppywoods Dr
- 3633 Cedar Links Dr
- 0 N Foothill Rd Unit 603869361
- 0 N Foothill Rd Unit 220194728
- 2922 Fairfax St
- 3322 Cloie Anne Ct
- 3367 Annapolis Dr
- 3391 Annapolis Dr
- 530 St Augustine Dr
- 949 Callaway Dr
- 2802 High Cedars Ln
- 950 Callaway Dr
- 0 Cadet Dr
- 3161 Monaco Ct
- 3556 Dodson Rd
- 3154 Monaco Ct
- 3371 Bryson Way
- 3290 Sky Way
- 3148 Monaco Ct
