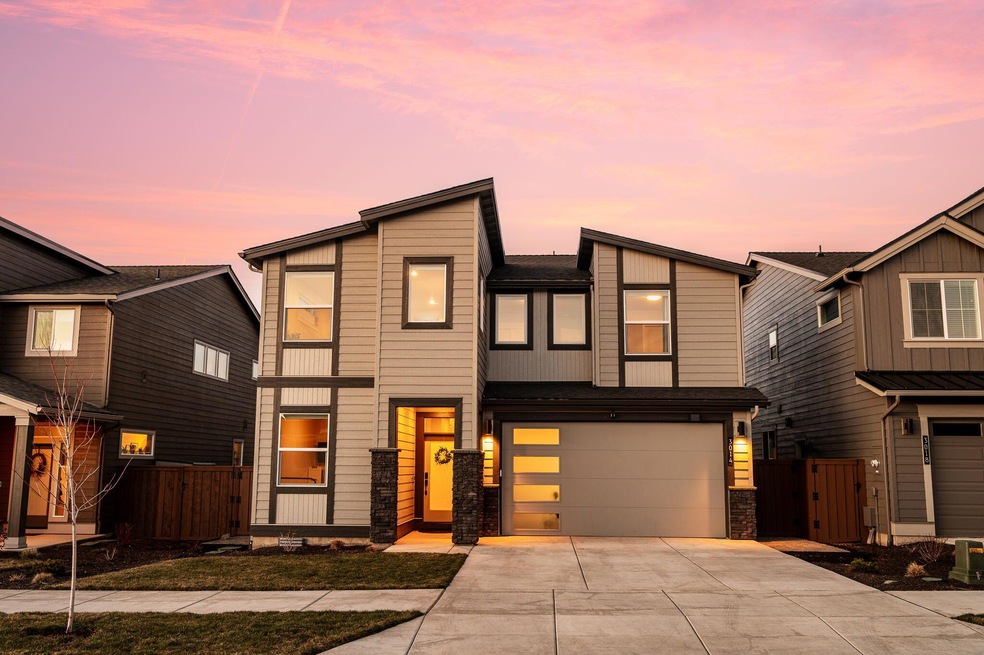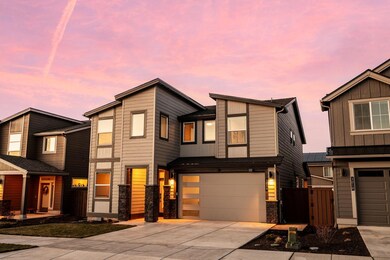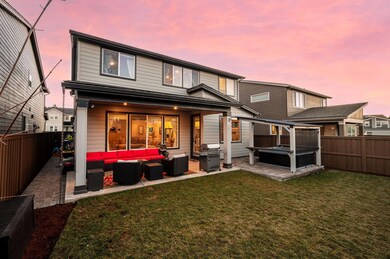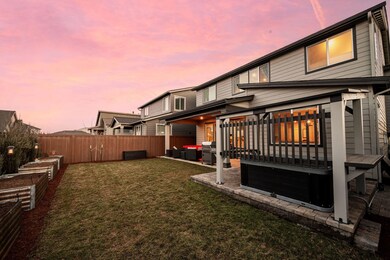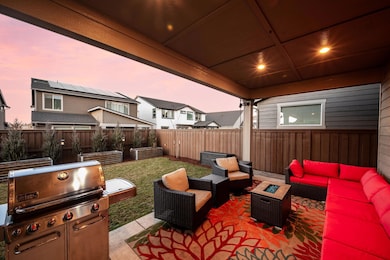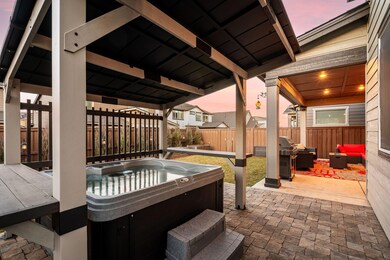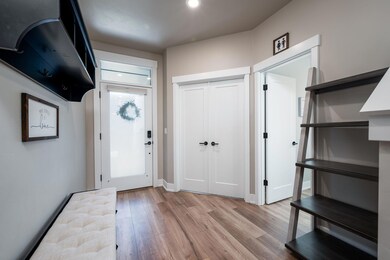
Highlights
- Fitness Center
- Open Floorplan
- Contemporary Architecture
- Spa
- Clubhouse
- Territorial View
About This Home
As of November 2024Welcome to modern luxury living in Petrosa. This contemporary two-story home was constructed in 2022 by Pahlisch Homes. Step inside to find a versatile den space before entering the beautifully designed open kitchen, dining and living space ideal for entertaining. Throughout the home custom Graber blinds adorn every window. Upstairs the spacious primary suite boasts a free-standing soaking tub, dual vanity, walk-in closet, and glass-enclosed shower. The garage has been thoughtfully upgraded with functional enhancements, including an epoxied floor, overhead storage, equipment racks, and custom cabinets. Venture to the backyard where you'll find a covered patio overlooking lush grass, raised garden beds and paved areas for the hot tub and pergola. Neighborhood amenities include a pool, spa, fire pit, BBQ areas, and playground. Enjoy close proximity to Pine Nursery Park with walking paths, dog park, sports fields and pickleball courts. Discover the charmed living this home can offer!
Home Details
Home Type
- Single Family
Est. Annual Taxes
- $3,444
Year Built
- Built in 2022
Lot Details
- 4,792 Sq Ft Lot
- Fenced
- Level Lot
- Drip System Landscaping
- Front and Back Yard Sprinklers
- Garden
- Property is zoned RS, RS
HOA Fees
- $150 Monthly HOA Fees
Parking
- 2 Car Attached Garage
- Garage Door Opener
- Driveway
Property Views
- Territorial
- Neighborhood
Home Design
- Contemporary Architecture
- Northwest Architecture
- Traditional Architecture
- Stem Wall Foundation
- Frame Construction
- Composition Roof
- Concrete Perimeter Foundation
- Double Stud Wall
Interior Spaces
- 2,837 Sq Ft Home
- 2-Story Property
- Open Floorplan
- Ceiling Fan
- Gas Fireplace
- Double Pane Windows
- ENERGY STAR Qualified Windows with Low Emissivity
- Vinyl Clad Windows
- Great Room with Fireplace
- Home Office
- Bonus Room
- Laundry Room
Kitchen
- Breakfast Bar
- Oven
- Range with Range Hood
- Microwave
- Dishwasher
- Kitchen Island
- Tile Countertops
- Disposal
Flooring
- Engineered Wood
- Carpet
- Laminate
Bedrooms and Bathrooms
- 4 Bedrooms
- Linen Closet
- Walk-In Closet
- Double Vanity
- Bidet
- Soaking Tub
- Bathtub with Shower
- Bathtub Includes Tile Surround
Home Security
- Surveillance System
- Smart Locks
- Smart Thermostat
- Carbon Monoxide Detectors
- Fire and Smoke Detector
Outdoor Features
- Spa
- Patio
Schools
- Ponderosa Elementary School
- Sky View Middle School
- Mountain View Sr High School
Utilities
- Whole House Fan
- Forced Air Heating and Cooling System
- Heating System Uses Natural Gas
- Tankless Water Heater
Additional Features
- Smart Technology
- Sprinklers on Timer
Listing and Financial Details
- Exclusions: Security cameras, 3 interior door locks with keypads (will be replaced with original before closing), washer and dryer
- No Short Term Rentals Allowed
- Tax Lot 05500
- Assessor Parcel Number 284490
Community Details
Overview
- Built by Pahlisch Homes
- Petrosa Subdivision
- On-Site Maintenance
- Maintained Community
- The community has rules related to covenants, conditions, and restrictions, covenants
Amenities
- Clubhouse
Recreation
- Community Playground
- Fitness Center
- Community Pool
- Park
- Trails
Map
Home Values in the Area
Average Home Value in this Area
Property History
| Date | Event | Price | Change | Sq Ft Price |
|---|---|---|---|---|
| 11/20/2024 11/20/24 | Sold | $915,000 | -1.5% | $323 / Sq Ft |
| 07/18/2024 07/18/24 | Pending | -- | -- | -- |
| 04/25/2024 04/25/24 | Price Changed | $929,000 | -2.1% | $327 / Sq Ft |
| 03/20/2024 03/20/24 | For Sale | $949,000 | -- | $335 / Sq Ft |
Tax History
| Year | Tax Paid | Tax Assessment Tax Assessment Total Assessment is a certain percentage of the fair market value that is determined by local assessors to be the total taxable value of land and additions on the property. | Land | Improvement |
|---|---|---|---|---|
| 2024 | $4,704 | $311,570 | -- | -- |
| 2023 | $3,444 | $245,190 | $0 | $0 |
| 2022 | $410 | $26,670 | $0 | $0 |
Mortgage History
| Date | Status | Loan Amount | Loan Type |
|---|---|---|---|
| Open | $465,000 | New Conventional | |
| Previous Owner | $465,000 | New Conventional | |
| Previous Owner | $399,900 | VA | |
| Previous Owner | $5,654,800 | Construction |
Deed History
| Date | Type | Sale Price | Title Company |
|---|---|---|---|
| Warranty Deed | $915,000 | First American Title | |
| Warranty Deed | $915,000 | First American Title | |
| Warranty Deed | $849,900 | Amerititle |
Similar Homes in Bend, OR
Source: Southern Oregon MLS
MLS Number: 220178934
APN: 284490
- 3015 NE Red Jasper Place
- 3771 NE Tellus Dr
- 3022 NE Nipper Dr
- 3771 NE Petrosa Ave
- 3846 NE Petrosa Ave
- 3907 NE Oakside Loop
- 3903 NE Oakside Loop
- 3955 NE Oakside Loop
- 3949 NE Oakside Loop
- 3967 NE Oakside Loop
- 3961 NE Oakside Loop
- 3219 NE Boulder Creek Dr
- 21427 NE Hayloft Place
- 3866 NE Petrosa Ave
- 3870 NE Petrosa Ave
- 3962 NE Oakside Loop
- 3970 NE Oakside Loop
- 3974 NE Oakside Loop
- 3978 NE Oakside Loop
- 3986 NE Oakside Loop
