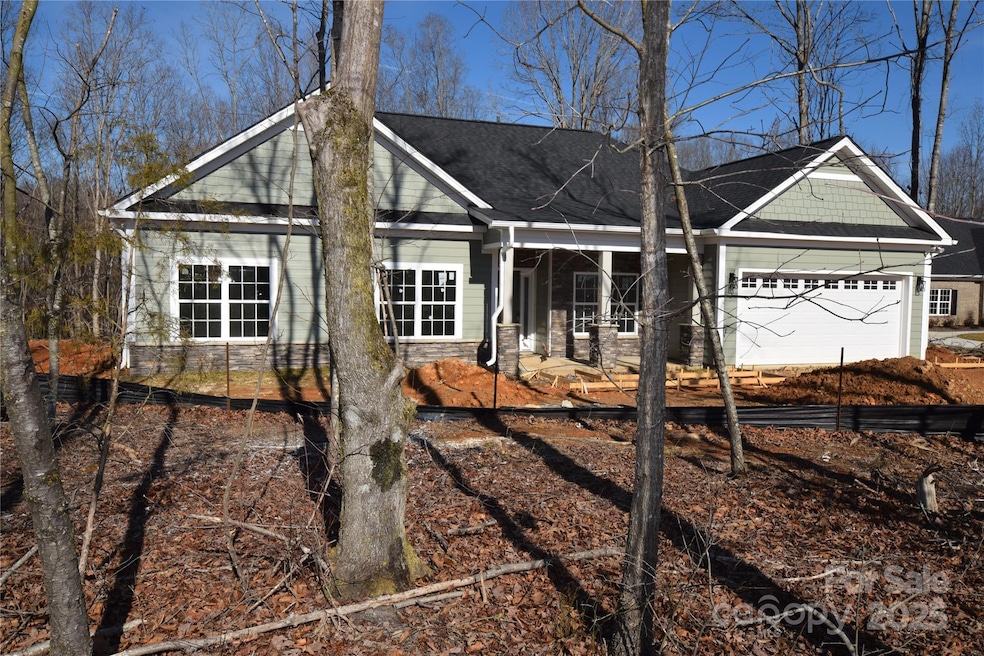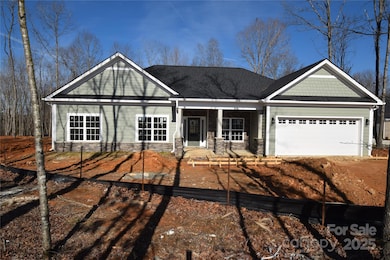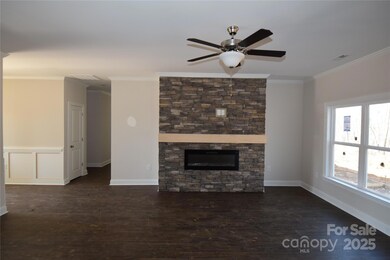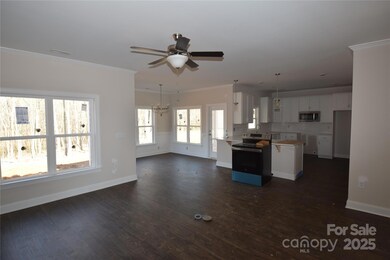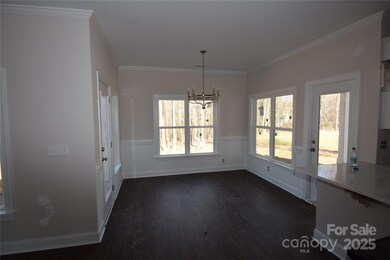
3015 Buffett Ln Unionville, NC 28110
Highlights
- Under Construction
- Open Floorplan
- Wooded Lot
- Unionville Elementary School Rated A-
- Private Lot
- Ranch Style House
About This Home
As of March 2025This open floor plan has everything needed for todays lifestyle. This open floor plan has a kitchen with plenty of cabinets and counter top space, a bar overhang, walk in pantry and quartz countertops. Dining area surrounded by windows and doors that overlook private rear yard. Great room has beautiful stone fireplace with stained wood mantle Off foyer is office ideal for those working from home. Foyer and Office have classic wainscoting for an added touch. Owners Bath features shower, soaking tub and private water closet. The home has amply storage with coat closet large linen closet along with drop zone off garage entry. But the best part of this home might be the Front & Rear covered porches along with separate patio to enjoy those sunny days. And this home sits on what might be the best lot in Sabella Estates . This 1-acre lot has wooded natural area in the front and grass in the rear.
Last Agent to Sell the Property
Century 21 Murphy & Rudolph Brokerage Email: jmurphy@c21murphyrudolph.com License #40248

Co-Listed By
Century 21 Murphy & Rudolph Brokerage Email: jmurphy@c21murphyrudolph.com License #144160
Home Details
Home Type
- Single Family
Est. Annual Taxes
- $315
Year Built
- Built in 2025 | Under Construction
Lot Details
- Lot Dimensions are 120 x 398 x 121 x 403
- Private Lot
- Level Lot
- Wooded Lot
Parking
- 2 Car Attached Garage
- Driveway
Home Design
- Home is estimated to be completed on 3/15/25
- Ranch Style House
- Slab Foundation
- Stone Siding
- Vinyl Siding
- Hardboard
Interior Spaces
- 1,840 Sq Ft Home
- Open Floorplan
- Fireplace
- Mud Room
- Entrance Foyer
Kitchen
- Breakfast Bar
- Self-Cleaning Oven
- Electric Range
- Microwave
- Plumbed For Ice Maker
- Dishwasher
Flooring
- Tile
- Vinyl
Bedrooms and Bathrooms
- 3 Main Level Bedrooms
- 2 Full Bathrooms
- Garden Bath
Outdoor Features
- Covered patio or porch
Schools
- Unionville Elementary School
- Piedmont Middle School
- Piedmont High School
Utilities
- Central Air
- Heat Pump System
- Electric Water Heater
- Septic Tank
Community Details
- Built by Gordon Builders Inc
- Sabella Estates Subdivision
Listing and Financial Details
- Assessor Parcel Number 08-078-068
Map
Home Values in the Area
Average Home Value in this Area
Property History
| Date | Event | Price | Change | Sq Ft Price |
|---|---|---|---|---|
| 03/07/2025 03/07/25 | Sold | $521,000 | 0.0% | $283 / Sq Ft |
| 01/31/2025 01/31/25 | Pending | -- | -- | -- |
| 01/29/2025 01/29/25 | For Sale | $521,000 | -- | $283 / Sq Ft |
Tax History
| Year | Tax Paid | Tax Assessment Tax Assessment Total Assessment is a certain percentage of the fair market value that is determined by local assessors to be the total taxable value of land and additions on the property. | Land | Improvement |
|---|---|---|---|---|
| 2024 | $315 | $48,000 | $48,000 | $0 |
| 2023 | $312 | $48,000 | $48,000 | $0 |
| 2022 | $312 | $48,000 | $48,000 | $0 |
Mortgage History
| Date | Status | Loan Amount | Loan Type |
|---|---|---|---|
| Open | $511,563 | FHA | |
| Closed | $511,563 | FHA |
Deed History
| Date | Type | Sale Price | Title Company |
|---|---|---|---|
| Warranty Deed | $521,000 | None Listed On Document | |
| Warranty Deed | $521,000 | None Listed On Document |
Similar Homes in the area
Source: Canopy MLS (Canopy Realtor® Association)
MLS Number: 4217835
APN: 08-078-068
- 3012 Isle Ln
- 3034 Buffett Ln
- 2103 Parrothead Dr
- 3318 Sincerity Rd Unit 7
- 3012 Ocean Dr
- 3013 Isle Ln
- 4225 Cheshire Glen Dr
- 00 Sincerity Rd
- 3001 Austin Chaney Rd
- 4108 Cheshire Glen Dr
- 4006 Sincerity Rd
- 3907 E Lawyers Rd
- 3024 Beaver Dam Dr
- 1011 Duntov Dr
- 1021 McCollum Oaks Ln
- 5613 Morgan Mill Rd
- 10016 Morgan Mill Rd
- 5609 Morgan Mill Rd
- 3810 New Salem Rd
- 4130 Waterway Dr
