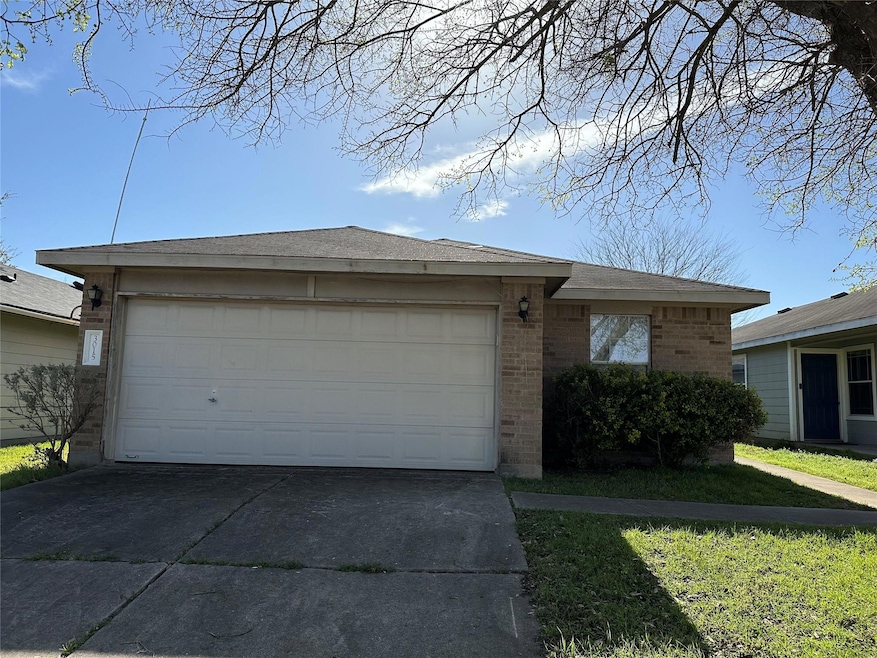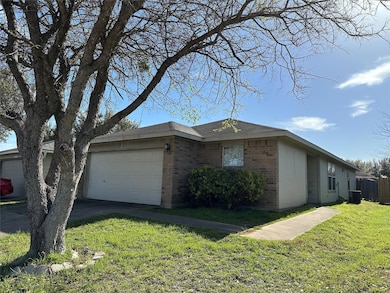
3015 Caleb Dr Austin, TX 78725
Hornsby Bend NeighborhoodEstimated payment $1,709/month
Highlights
- Double Pane Windows
- Tile Flooring
- Central Heating and Cooling System
- Patio
- 1-Story Property
- 2 Car Garage
About This Home
Welcome to 3015 Caleb Dr., a diamond in the rough located in the Hornsby Bend area of Austin, TX. This 4-bedroom, 2-bathroom fixer-upper, offers a blank canvas for those with a vision to completely transform it. While the interior is in need of a full renovation, the potential for this property is undeniable. Whether you’re an investor or a buyer looking to design your dream home, this property is waiting for the right person to restore it to its full glory.
The home features a layout with four bedrooms, two bathrooms, and plenty of living space. With the right updates, the layout offers an excellent opportunity to create a truly unique living space, customized to your tastes. The open areas and solid bones will serve as the ideal foundation for whatever design you choose to execute.
The area offers a tranquil setting with close proximity to parks, nature trails, and convenient access to major roads for easy commuting. Don't miss the chance to bring this home back to life! Contact us today to schedule a showing.
Listing Agent
Keller Williams Realty Brokerage Phone: (512) 532-5550 License #0537281

Home Details
Home Type
- Single Family
Est. Annual Taxes
- $3,528
Year Built
- Built in 2005
Lot Details
- 4,478 Sq Ft Lot
- Southeast Facing Home
- Wood Fence
- Back Yard Fenced
HOA Fees
- $22 Monthly HOA Fees
Parking
- 2 Car Garage
- Driveway
Home Design
- Brick Exterior Construction
- Slab Foundation
- Shingle Roof
- Vinyl Siding
Interior Spaces
- 1,429 Sq Ft Home
- 1-Story Property
- Double Pane Windows
- Dishwasher
Flooring
- Carpet
- Laminate
- Tile
Bedrooms and Bathrooms
- 4 Main Level Bedrooms
- 2 Full Bathrooms
Schools
- Hornsby-Dunlap Elementary School
- Dailey Middle School
- Del Valle High School
Additional Features
- Patio
- Central Heating and Cooling System
Community Details
- Association fees include common area maintenance
- Austins Colony HOA
- Austins Colony Ph 04 Subdivision
Listing and Financial Details
- Probate Listing
- Assessor Parcel Number 03085206170000
- Tax Block C
Map
Home Values in the Area
Average Home Value in this Area
Tax History
| Year | Tax Paid | Tax Assessment Tax Assessment Total Assessment is a certain percentage of the fair market value that is determined by local assessors to be the total taxable value of land and additions on the property. | Land | Improvement |
|---|---|---|---|---|
| 2023 | $2,311 | $202,919 | $0 | $0 |
| 2022 | $3,247 | $184,472 | $0 | $0 |
| 2021 | $3,113 | $167,702 | $40,000 | $187,896 |
| 2020 | $3,034 | $152,456 | $40,000 | $132,341 |
| 2018 | $2,693 | $125,996 | $40,000 | $135,945 |
| 2017 | $2,539 | $114,542 | $20,000 | $142,782 |
| 2016 | $2,308 | $104,129 | $20,000 | $127,178 |
| 2015 | $1,608 | $94,663 | $20,000 | $107,913 |
| 2014 | $1,608 | $86,057 | $0 | $0 |
Property History
| Date | Event | Price | Change | Sq Ft Price |
|---|---|---|---|---|
| 03/14/2025 03/14/25 | For Sale | $250,000 | -- | $175 / Sq Ft |
Deed History
| Date | Type | Sale Price | Title Company |
|---|---|---|---|
| Vendors Lien | -- | Commerce Title Company |
Mortgage History
| Date | Status | Loan Amount | Loan Type |
|---|---|---|---|
| Open | $94,400 | Purchase Money Mortgage |
Similar Homes in the area
Source: Unlock MLS (Austin Board of REALTORS®)
MLS Number: 6423635
APN: 572857
- 2911 Crownover St
- 3107 Crownover St
- 2803 Crownover St
- 15008 Jolynn St
- 3107 Etheredge Dr
- 3308 Etheredge Dr
- 14913 Ben Davis Dr
- 3204 Barksdale Dr
- 3405 Barksdale Dr
- 14308 Deaf Smith Blvd
- 3504 Wickham Ln
- 3609 Mims Cove
- 3603 Canaan Matthew Dr
- 15100 Kent Justin
- 15202 Kent Justin
- 14306 Varrelman St
- 14206 Varrelman St
- 14203 Highsmith St
- 4003 Reeders Dr
- 4007 Reeders Dr

