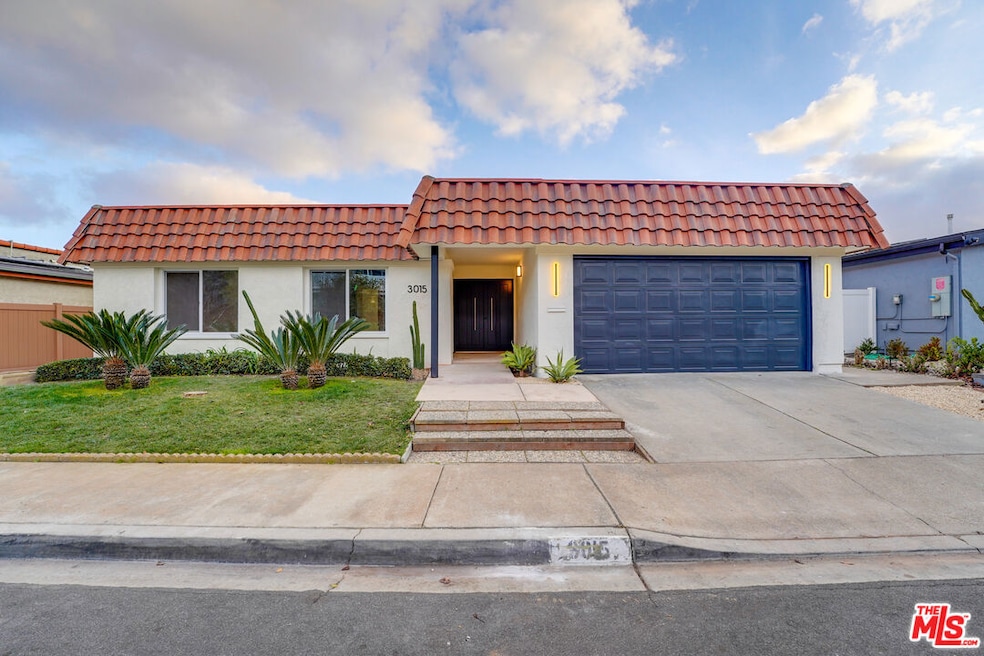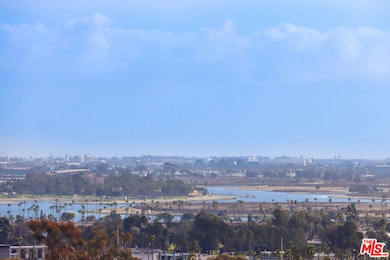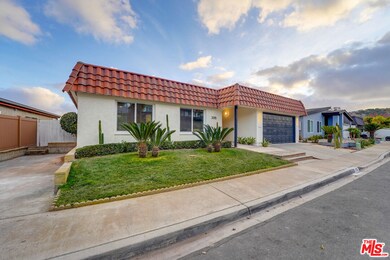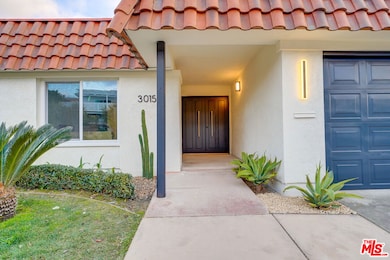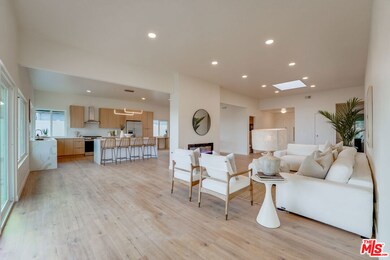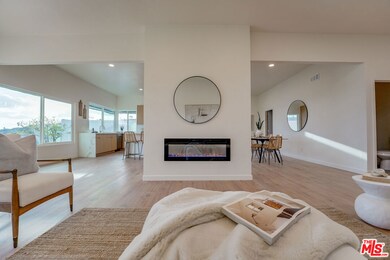
3015 Hartman Way San Diego, CA 92117
Bay Ho NeighborhoodHighlights
- Ocean View
- Spanish Architecture
- No HOA
- Marston Middle School Rated A-
- High Ceiling
- Home Office
About This Home
As of March 2025Single level bay & ocean view designer renovated contemporary California Organic Bay Ho abode on quiet street. The ultimate blend of contemporary luxury and laid back coastal style. Step into an open concept living area full of natural light & soaring 11 Ft ceilings that flow into patio/backyard space perfect for entertaining and play. Chefs kitchen features gorgeous euro-cabinetry, large island with built-in beverage fridge & stone waterfalls, s/s appliances, abundant storage & spacious pantry. Natural light pours into the dining area through a dramatic skylight, creating the perfect atmosphere for everything from casual meals to elevated dinner parties. Dreamy primary suite features water view sliding door, walk in closet + secondary closet, dual vanity, and oversize rain shower with fluted Spanish tiles. Second bathroom features angled ship-lap walls, tub/shower & skylight. Central heating & air conditioning. 3 more sizable bedrooms and a powder room. Large 2 car garage plus rare bonus parking space on side of home. Backyard has mature avocado and lemon tree. Walk to ocean view park, restaurants, winery/brewery, shops. Minutes to the bay and beach. Centrally located to enjoy the best of San Diego. Your best SD lifestyle awaits.
Last Buyer's Agent
Berkshire Hathaway HomeServices California Properties License #01865118

Home Details
Home Type
- Single Family
Est. Annual Taxes
- $1,994
Year Built
- Built in 1968 | Remodeled
Lot Details
- 6,200 Sq Ft Lot
- Wood Fence
- Sprinkler System
- Property is zoned RS-1-7
Parking
- 3 Open Parking Spaces
- 2 Car Garage
- 1 Carport Space
Property Views
- Ocean
- Coastline
- Bay
- Canyon
- Hills
Home Design
- Spanish Architecture
- Flat Roof Shape
- Slab Foundation
- Spanish Tile Roof
- Stucco
Interior Spaces
- 2,030 Sq Ft Home
- 1-Story Property
- Built-In Features
- High Ceiling
- Decorative Fireplace
- Double Pane Windows
- Double Door Entry
- Living Room
- Dining Area
- Home Office
- Attic Fan
Kitchen
- Oven or Range
- Ice Maker
- Water Line To Refrigerator
- Dishwasher
- Disposal
Flooring
- Porcelain Tile
- Vinyl Plank
Bedrooms and Bathrooms
- 4 Bedrooms
Laundry
- Laundry in Garage
- Dryer
- Washer
Outdoor Features
- Open Patio
Utilities
- Central Heating and Cooling System
- Vented Exhaust Fan
- Heating System Uses Natural Gas
- Sewer in Street
Community Details
- No Home Owners Association
Listing and Financial Details
- Assessor Parcel Number 676-110-23-00
Map
Home Values in the Area
Average Home Value in this Area
Property History
| Date | Event | Price | Change | Sq Ft Price |
|---|---|---|---|---|
| 03/25/2025 03/25/25 | Sold | $1,840,000 | -0.5% | $906 / Sq Ft |
| 02/27/2025 02/27/25 | Pending | -- | -- | -- |
| 02/13/2025 02/13/25 | For Sale | $1,850,000 | +37.0% | $911 / Sq Ft |
| 12/20/2024 12/20/24 | Sold | $1,350,000 | -6.8% | $699 / Sq Ft |
| 11/26/2024 11/26/24 | Pending | -- | -- | -- |
| 10/29/2024 10/29/24 | For Sale | $1,449,000 | -- | $751 / Sq Ft |
Tax History
| Year | Tax Paid | Tax Assessment Tax Assessment Total Assessment is a certain percentage of the fair market value that is determined by local assessors to be the total taxable value of land and additions on the property. | Land | Improvement |
|---|---|---|---|---|
| 2024 | $1,994 | $159,465 | $84,160 | $75,305 |
| 2023 | $1,949 | $156,339 | $82,510 | $73,829 |
| 2022 | $1,812 | $153,275 | $80,893 | $72,382 |
| 2021 | $1,798 | $150,270 | $79,307 | $70,963 |
| 2020 | $1,776 | $148,730 | $78,494 | $70,236 |
| 2019 | $1,743 | $145,814 | $76,955 | $68,859 |
| 2018 | $1,629 | $142,956 | $75,447 | $67,509 |
| 2017 | $1,589 | $140,154 | $73,968 | $66,186 |
| 2016 | $1,561 | $137,407 | $72,518 | $64,889 |
| 2015 | $1,537 | $135,344 | $71,429 | $63,915 |
| 2014 | $1,512 | $132,693 | $70,030 | $62,663 |
Mortgage History
| Date | Status | Loan Amount | Loan Type |
|---|---|---|---|
| Previous Owner | $1,417,500 | New Conventional | |
| Previous Owner | $584,800 | New Conventional | |
| Previous Owner | $650,000 | New Conventional | |
| Previous Owner | $83,500 | Stand Alone Second | |
| Previous Owner | $550,000 | Credit Line Revolving | |
| Previous Owner | $189,000 | No Value Available | |
| Previous Owner | $189,000 | No Value Available | |
| Previous Owner | $196,500 | No Value Available | |
| Previous Owner | $195,500 | No Value Available |
Deed History
| Date | Type | Sale Price | Title Company |
|---|---|---|---|
| Grant Deed | $1,840,000 | Ticor Title Company | |
| Grant Deed | $1,350,000 | Ticor Title | |
| Interfamily Deed Transfer | -- | -- | |
| Interfamily Deed Transfer | -- | Commonwealth Land Title Co | |
| Interfamily Deed Transfer | -- | -- | |
| Interfamily Deed Transfer | -- | Commonwealth Land Title Co | |
| Interfamily Deed Transfer | -- | South Coast Title Company | |
| Interfamily Deed Transfer | -- | South Coast Title Company | |
| Interfamily Deed Transfer | -- | -- | |
| Interfamily Deed Transfer | -- | Benefit Land Title | |
| Quit Claim Deed | -- | -- | |
| Deed | $265,000 | -- |
Similar Homes in San Diego, CA
Source: The MLS
MLS Number: 25497673
APN: 676-110-23
- 3063 Nute Way
- 4099 Huerfano Ave Unit 112
- 4099 Huerfano Ave Unit 204
- 4099 Huerfano Ave Unit 124
- 4064 Huerfano Ave Unit 249
- 4320 Barrows St
- 3252 Eichenlaub St
- 5171 San Aquario Dr
- 4961 Pacifica Dr
- 4464 Kamloop Ave
- 4887 Bella Pacific Row Unit 241
- 3369 Geddes Dr
- 4859 Bella Pacific Row Unit 228
- 4922 Pacifica Dr
- 4876 Pacifica Dr
- 2393 La Marque St
- 2442 Alto Cerro Cir
- 2427 Dresden Place
- 3701 Tavara Cir
- 4887 Randall St
