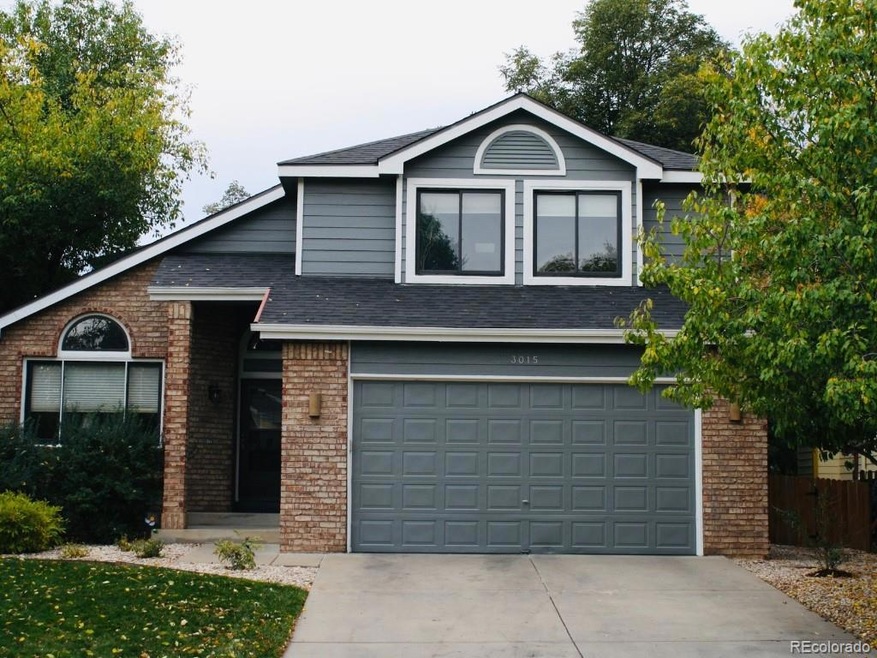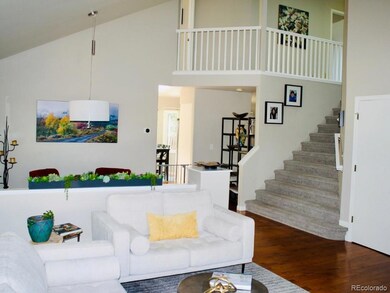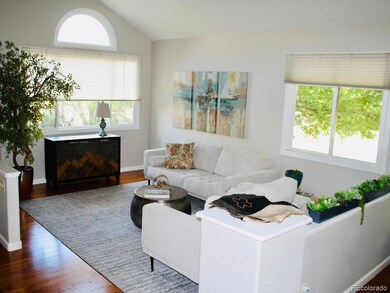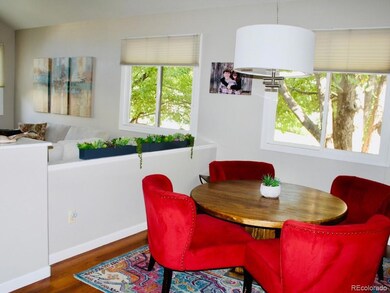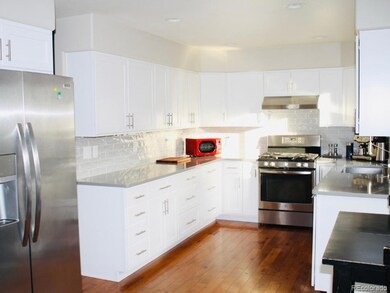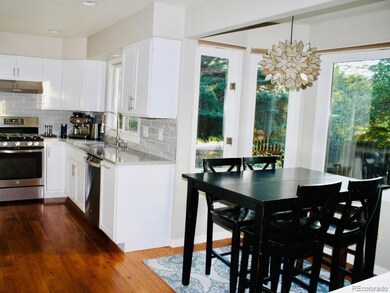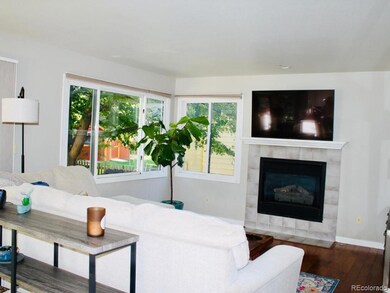
3015 Lucinda Ct Fort Collins, CO 80526
Quail Hollow NeighborhoodHighlights
- Deck
- Traditional Architecture
- Corner Lot
- Rocky Mountain High School Rated A-
- Wood Flooring
- No HOA
About This Home
As of December 2024Welcome to this beautifully updated home in the highly desirable Quail Hollow neighborhood. This property offers a lovely open floor plan that maximizes space and natural light, featuring vaulted ceilings, and a completely remodeled kitchen.
As you enter, you'll appreciate the warm wood floors that flow throughout the main living area. The family room, complete with a cozy gas fireplace, is perfect for gatherings or relaxing evenings at home.
The kitchen is designed with both functionality and style in mind, featuring quartz countertops, custom tile backsplash, recessed light, stainless steel appliances, and a breakfast nook with bay windows overlooking the backyard. Step outside to your peaceful retreat with a patio and fire pit area, ideal for entertaining or unwinding. Mature trees provide privacy and a peaceful nature setting.
This home features a new roof, energy efficient skylight, fresh exterior paint, new carpet, new side and front fencing, a new water heater, and a custom designed back patio. The upstairs bathrooms have been thoughtfully updated with contemporary finishes that include soft close cabinets and quartz countertops.
Nestled at the base of the foothills and tucked away in a cul-de-sac on a corner lot, this home offers easy access to outdoor adventures including hiking, biking, fishing, and water sports. Spring Creek Trail, Spring Canyon Park, and Pineridge Natural Area are just a short walk or bike ride away. Additionally, you’re 10 minutes from Horsetooth Reservoir, CSU, and the vibrant atmosphere of Old Town Fort Collins.
This property offers a perfect mix of comfort and convenience in an established neighborhood, free from HOA fees, making it an excellent choice for settling down. Sellers would like to rent back until Jan. 15, 2025.
Last Agent to Sell the Property
Trelora Realty, Inc. Brokerage Email: coteam@trelora.com,720-410-6100
Home Details
Home Type
- Single Family
Est. Annual Taxes
- $3,805
Year Built
- Built in 1990 | Remodeled
Lot Details
- 8,279 Sq Ft Lot
- Property is Fully Fenced
- Corner Lot
- Level Lot
- Property is zoned RL
Parking
- 2 Car Attached Garage
- Smart Garage Door
Home Design
- Traditional Architecture
- Slab Foundation
- Frame Construction
- Composition Roof
Interior Spaces
- 2-Story Property
- Gas Log Fireplace
- Family Room with Fireplace
- Wood Flooring
- Unfinished Basement
Bedrooms and Bathrooms
- 4 Bedrooms
- Walk-In Closet
Schools
- Olander Elementary School
- Blevins Middle School
- Rocky Mountain High School
Additional Features
- Deck
- Forced Air Heating System
Community Details
- No Home Owners Association
- Quail Hollow Pud Subdivision
Listing and Financial Details
- Exclusions: Washer,Dryer,Mounted TVs,Patio furniture
- Assessor Parcel Number R1287958
Map
Home Values in the Area
Average Home Value in this Area
Property History
| Date | Event | Price | Change | Sq Ft Price |
|---|---|---|---|---|
| 12/17/2024 12/17/24 | Sold | $750,000 | 0.0% | $350 / Sq Ft |
| 10/31/2024 10/31/24 | For Sale | $749,900 | +108.4% | $350 / Sq Ft |
| 05/03/2020 05/03/20 | Off Market | $359,900 | -- | -- |
| 01/28/2019 01/28/19 | Off Market | $490,000 | -- | -- |
| 05/18/2018 05/18/18 | Sold | $490,000 | +0.2% | $229 / Sq Ft |
| 04/18/2018 04/18/18 | Pending | -- | -- | -- |
| 04/13/2018 04/13/18 | For Sale | $489,000 | +35.9% | $228 / Sq Ft |
| 11/24/2014 11/24/14 | Sold | $359,900 | 0.0% | $163 / Sq Ft |
| 10/25/2014 10/25/14 | Pending | -- | -- | -- |
| 10/08/2014 10/08/14 | For Sale | $359,900 | -- | $163 / Sq Ft |
Tax History
| Year | Tax Paid | Tax Assessment Tax Assessment Total Assessment is a certain percentage of the fair market value that is determined by local assessors to be the total taxable value of land and additions on the property. | Land | Improvement |
|---|---|---|---|---|
| 2025 | $3,805 | $45,366 | $4,355 | $41,011 |
| 2024 | $3,805 | $45,366 | $4,355 | $41,011 |
| 2022 | $3,331 | $35,272 | $4,518 | $30,754 |
| 2021 | $3,366 | $36,287 | $4,648 | $31,639 |
| 2020 | $3,182 | $34,013 | $4,648 | $29,365 |
| 2019 | $3,196 | $34,013 | $4,648 | $29,365 |
| 2018 | $2,900 | $31,824 | $4,680 | $27,144 |
| 2017 | $2,891 | $31,824 | $4,680 | $27,144 |
| 2016 | $2,580 | $28,266 | $5,174 | $23,092 |
| 2015 | $2,562 | $28,260 | $5,170 | $23,090 |
| 2014 | $2,303 | $25,250 | $5,170 | $20,080 |
Mortgage History
| Date | Status | Loan Amount | Loan Type |
|---|---|---|---|
| Open | $450,000 | New Conventional | |
| Closed | $450,000 | New Conventional | |
| Previous Owner | $90,000 | Credit Line Revolving | |
| Previous Owner | $430,000 | New Conventional | |
| Previous Owner | $439,200 | New Conventional | |
| Previous Owner | $239,900 | VA | |
| Previous Owner | $30,000 | Credit Line Revolving | |
| Previous Owner | $210,000 | Unknown | |
| Previous Owner | $224,000 | Unknown | |
| Previous Owner | $13,500 | Stand Alone Second | |
| Previous Owner | $264,000 | Unknown | |
| Previous Owner | $215,900 | No Value Available | |
| Previous Owner | $30,000 | Credit Line Revolving | |
| Previous Owner | $45,000 | No Value Available |
Deed History
| Date | Type | Sale Price | Title Company |
|---|---|---|---|
| Warranty Deed | $750,000 | Homestead Title | |
| Warranty Deed | $750,000 | Homestead Title | |
| Warranty Deed | $490,000 | Stewart Title | |
| Warranty Deed | $359,900 | Tggt | |
| Warranty Deed | $269,900 | Land Title Guarantee Company | |
| Warranty Deed | $177,900 | Land Title | |
| Deed | -- | -- |
Similar Homes in Fort Collins, CO
Source: REcolorado®
MLS Number: 3642421
APN: 97282-13-021
- 2631 Yorkshire St
- 2939 Blue Leaf Ct
- 2492 Crown View Dr
- 2473 Crown View Dr Unit 6
- 2445 Ridge Top Dr Unit 5
- 2421 Ridge Top Dr Unit 2
- 2421 Precipice Dr Unit 1
- 2515 Manet Ct
- 2525 Montmorency St
- 2950 Neil Dr Unit 14
- 2814 Morgan Ct
- 2960 W Stuart St Unit A303
- 2960 W Stuart St Unit A302
- 2930 W Stuart St Unit 27
- 3005 Ross Dr Unit U17
- 2425 Hampshire Square
- 2043 White Rock Ct
- 3029 Ross Dr Unit Y8
- 3000 Ross Dr Unit F31
- 2312 Hampshire Ct
