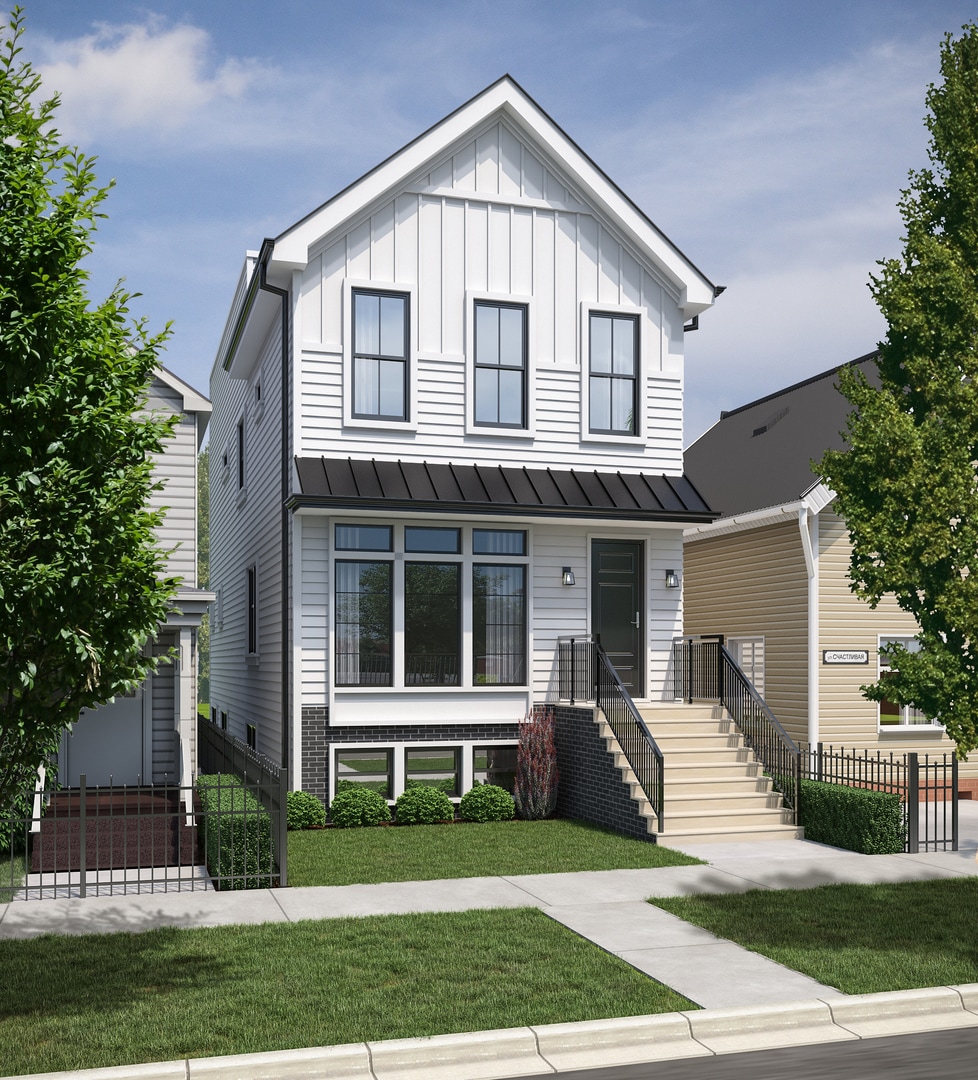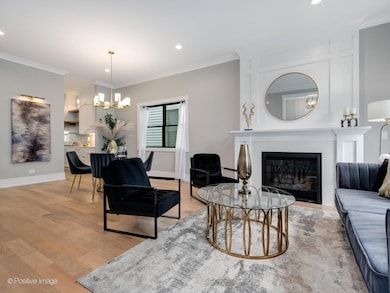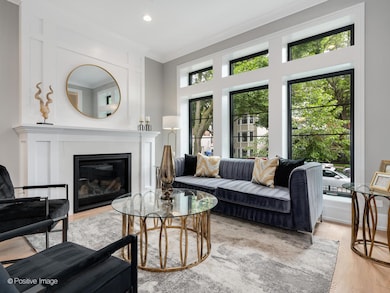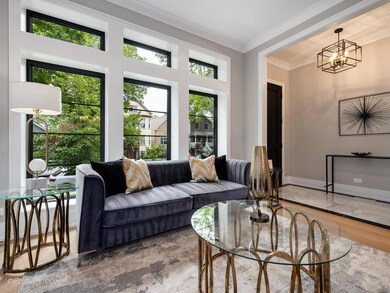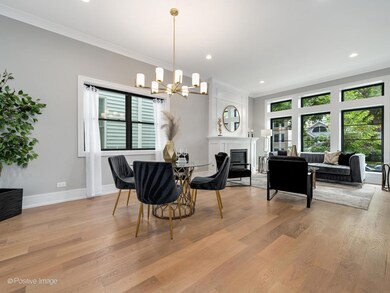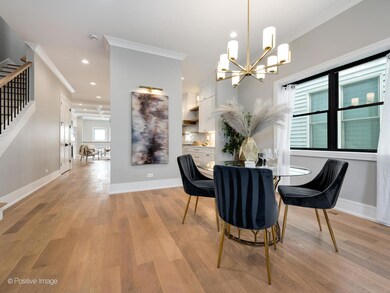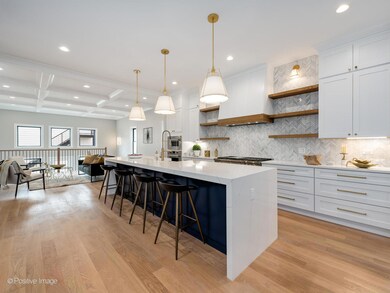
3015 N Hamilton Ave Chicago, IL 60618
Roscoe Village NeighborhoodEstimated payment $12,041/month
Highlights
- New Construction
- Wood Flooring
- Steam Shower
- Family Room with Fireplace
- Whirlpool Bathtub
- 3-minute walk to Hamlin Park
About This Home
Ready to Move-in! New construction 2 story Luxury single family home with basement and rooftop deck over home and Garage by reputed Architect-led design builder blocks from Hamlin and Fellger parks. Location offers the best of Roscoe Village and Hamlin Park within Walking distance to Belmont / Clybourn ave shopping, bars, restaurants. Thoughtfully designed floor plan features 6 bedrooms, 4.2 baths with a rooftop deck over the home AND the garage. First floor features living-dining room combo with a fireplace, spacious chef's kitchen with Wolf and Sub-zero appliances with shaker cabinets around a 12' long island and a family room with coffered ceilings and custom built-ins around another gas fireplace. Second floor features 4 bedrooms and 3 bathrooms and a laundry closet. Basement features luxury vinyl tile flooring with radiant heating with two bedrooms, one and half baths with a large family room besides the laundry and mech. closets. Home is clad with James Hardie board exterior siding with the facade featuring masonry until first floor. Electric car charging ready two car frame garage with rooftop deck and metal stairs to rooftop. Ample fenced front yard, rear semi-paved yard and rooftop decks over the home and garage maximizes use of open space within the lot. Broker has ownership interest. Images are from developer's previous project.
Open House Schedule
-
Saturday, April 26, 202511:15 am to 1:00 pm4/26/2025 11:15:00 AM +00:004/26/2025 1:00:00 PM +00:00Add to Calendar
-
Sunday, April 27, 202511:00 am to 12:30 pm4/27/2025 11:00:00 AM +00:004/27/2025 12:30:00 PM +00:00Add to Calendar
Home Details
Home Type
- Single Family
Est. Annual Taxes
- $10,537
Year Built
- Built in 2024 | New Construction
Lot Details
- Lot Dimensions are 25 x 125
Parking
- 2 Car Garage
- Off Alley Parking
- Parking Included in Price
Home Design
- Concrete Perimeter Foundation
Interior Spaces
- 4,200 Sq Ft Home
- 2-Story Property
- Bookcases
- Coffered Ceiling
- Family Room with Fireplace
- 2 Fireplaces
- Family Room Downstairs
- Living Room with Fireplace
- Dining Room
- Wood Flooring
- Laundry Room
Bedrooms and Bathrooms
- 4 Bedrooms
- 6 Potential Bedrooms
- Walk-In Closet
- Whirlpool Bathtub
- Steam Shower
- Separate Shower
Basement
- Basement Fills Entire Space Under The House
- Finished Basement Bathroom
Schools
- Jahn Elementary School
- Lake View High School
Utilities
- Central Air
- Heating System Uses Natural Gas
- 200+ Amp Service
Map
Home Values in the Area
Average Home Value in this Area
Tax History
| Year | Tax Paid | Tax Assessment Tax Assessment Total Assessment is a certain percentage of the fair market value that is determined by local assessors to be the total taxable value of land and additions on the property. | Land | Improvement |
|---|---|---|---|---|
| 2024 | $10,537 | $45,000 | $29,294 | $15,706 |
| 2023 | $10,537 | $55,000 | $31,150 | $23,850 |
| 2022 | $10,537 | $55,000 | $31,150 | $23,850 |
| 2021 | $11,060 | $55,000 | $31,150 | $23,850 |
| 2020 | $752 | $39,628 | $14,952 | $24,676 |
| 2019 | $750 | $43,548 | $14,952 | $28,596 |
| 2018 | $739 | $43,548 | $14,952 | $28,596 |
| 2017 | $791 | $42,738 | $13,083 | $29,655 |
| 2016 | $1,206 | $42,738 | $13,083 | $29,655 |
| 2015 | $1,159 | $42,738 | $13,083 | $29,655 |
| 2014 | $7,038 | $37,931 | $9,968 | $27,963 |
| 2013 | $124 | $37,931 | $9,968 | $27,963 |
Property History
| Date | Event | Price | Change | Sq Ft Price |
|---|---|---|---|---|
| 04/04/2025 04/04/25 | For Sale | $2,000,000 | +281.0% | $476 / Sq Ft |
| 05/30/2024 05/30/24 | Sold | $525,000 | 0.0% | $556 / Sq Ft |
| 03/07/2024 03/07/24 | Pending | -- | -- | -- |
| 08/28/2023 08/28/23 | For Sale | $525,000 | -- | $556 / Sq Ft |
Deed History
| Date | Type | Sale Price | Title Company |
|---|---|---|---|
| Warranty Deed | $525,000 | Proper Title | |
| Interfamily Deed Transfer | -- | Attorney | |
| Interfamily Deed Transfer | -- | None Available |
Mortgage History
| Date | Status | Loan Amount | Loan Type |
|---|---|---|---|
| Open | $3,550,000 | Construction | |
| Closed | $180,000 | New Conventional | |
| Previous Owner | $395,000 | Credit Line Revolving | |
| Previous Owner | $368,000 | Fannie Mae Freddie Mac |
Similar Homes in Chicago, IL
Source: Midwest Real Estate Data (MRED)
MLS Number: 12129871
APN: 14-30-111-017-0000
- 3019 N Hamilton Ave
- 3022 N Hamilton Ave
- 2142 W Wellington Ave
- 3012 N Leavitt St Unit 1
- 3057 N Leavitt St
- 2156 W Barry Ave
- 2218 W Oakdale Ave
- 2940 N Damen Ave Unit 2N
- 2904 N Seeley Ave
- 3124 N Leavitt St
- 3134 N Leavitt St
- 2865 N Clybourn Ave Unit 2
- 2221 W Oakdale Ave
- 2147 W Belmont Ave
- 2917 N Damen Ave Unit 2N
- 2310 W Nelson St Unit 101
- 2136 W Belmont Ave Unit 2
- 3056 N Oakley Ave Unit 3S
- 1952 W George St Unit 1
- 1939 W Fletcher St
