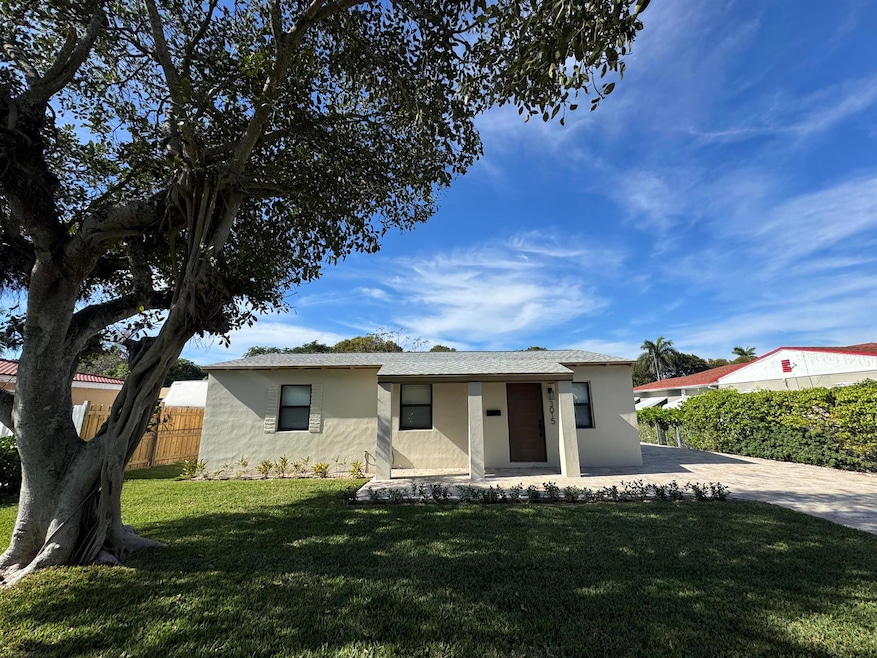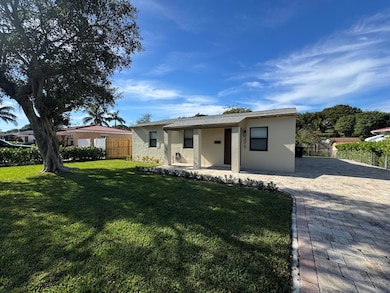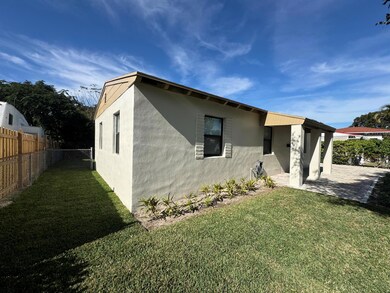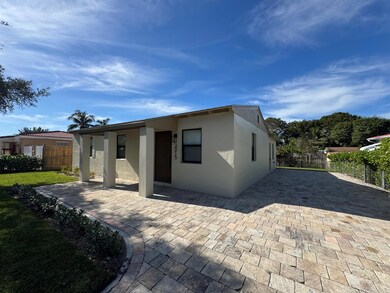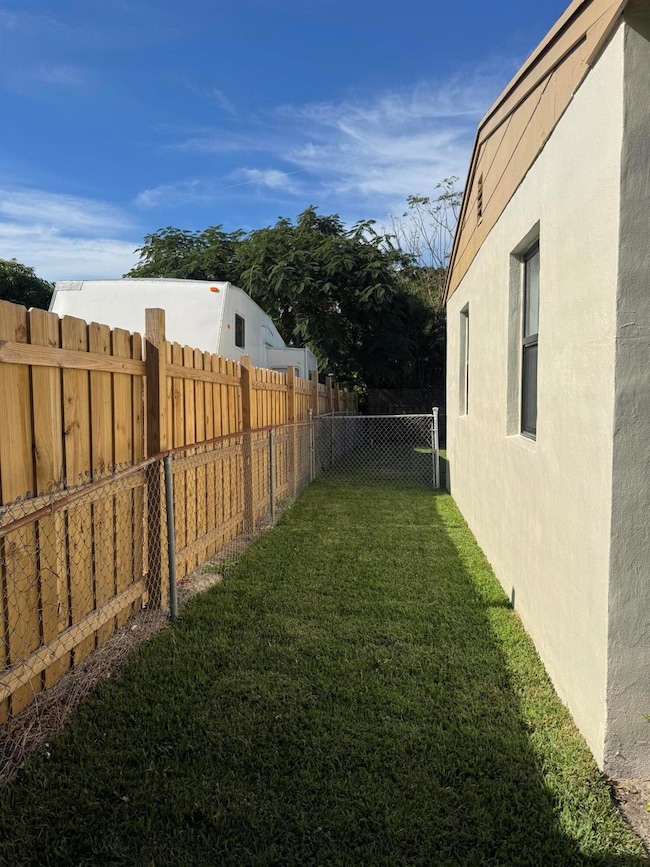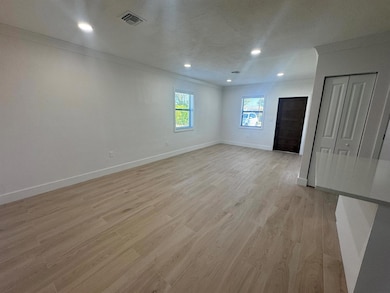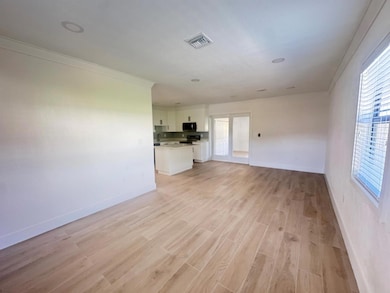
3015 Robert Rd West Palm Beach, FL 33405
Poinciana Park NeighborhoodEstimated payment $2,679/month
Total Views
5,380
3
Beds
1
Bath
1,214
Sq Ft
$386
Price per Sq Ft
Highlights
- Water Views
- Attic
- Eat-In Kitchen
- Room in yard for a pool
- Sun or Florida Room
- Impact Glass
About This Home
WHERE DO I START, NEW ROOF, NEW APPLIANCES, NEW KITCHEN , NEW BATHROOM, NEW IMPACT WINDOWS, NEW CERAMIC FLOORS , NEW GRASS , NEW SPRINKLER SYSTEM , NEW A/C , NEW TANKLESS WATER HEATER, NEW DOORS,ETC..... HURRY WONT LAST
Home Details
Home Type
- Single Family
Est. Annual Taxes
- $796
Year Built
- Built in 1950
Lot Details
- 6,740 Sq Ft Lot
- Fenced
- Property is zoned SF7(ci
Home Design
- Shingle Roof
- Composition Roof
Interior Spaces
- 1,214 Sq Ft Home
- 1-Story Property
- Ceiling Fan
- Single Hung Metal Windows
- Combination Dining and Living Room
- Sun or Florida Room
- Ceramic Tile Flooring
- Water Views
- Attic
Kitchen
- Eat-In Kitchen
- Electric Range
- Microwave
- Dishwasher
Bedrooms and Bathrooms
- 3 Bedrooms
- Stacked Bedrooms
- 1 Full Bathroom
Laundry
- Laundry Room
- Dryer
- Washer
Home Security
- Impact Glass
- Fire and Smoke Detector
Parking
- Over 1 Space Per Unit
- Driveway
Pool
- Room in yard for a pool
Schools
- Belvedere Elementary School
- Conniston Community Middle School
- Forest Hill High School
Utilities
- Central Heating and Cooling System
- Electric Water Heater
Community Details
- Mackle Park 1St Add Subdivision
Listing and Financial Details
- Assessor Parcel Number 74434333160000560
Map
Create a Home Valuation Report for This Property
The Home Valuation Report is an in-depth analysis detailing your home's value as well as a comparison with similar homes in the area
Home Values in the Area
Average Home Value in this Area
Tax History
| Year | Tax Paid | Tax Assessment Tax Assessment Total Assessment is a certain percentage of the fair market value that is determined by local assessors to be the total taxable value of land and additions on the property. | Land | Improvement |
|---|---|---|---|---|
| 2024 | $810 | $66,867 | -- | -- |
| 2023 | $796 | $64,919 | $0 | $0 |
| 2022 | $885 | $63,028 | $0 | $0 |
| 2021 | $888 | $61,192 | $0 | $0 |
| 2020 | $884 | $60,347 | $0 | $0 |
| 2019 | $883 | $58,990 | $0 | $0 |
| 2018 | $807 | $57,890 | $0 | $0 |
| 2017 | $780 | $56,699 | $0 | $0 |
| 2016 | $783 | $55,533 | $0 | $0 |
| 2015 | $798 | $55,147 | $0 | $0 |
| 2014 | $806 | $54,709 | $0 | $0 |
Source: Public Records
Property History
| Date | Event | Price | Change | Sq Ft Price |
|---|---|---|---|---|
| 04/07/2025 04/07/25 | Price Changed | $469,000 | -4.1% | $386 / Sq Ft |
| 03/26/2025 03/26/25 | Price Changed | $488,900 | -2.2% | $403 / Sq Ft |
| 02/28/2025 02/28/25 | Price Changed | $499,900 | 0.0% | $412 / Sq Ft |
| 01/29/2025 01/29/25 | Rented | $3,300 | 0.0% | -- |
| 01/23/2025 01/23/25 | Price Changed | $549,900 | 0.0% | $453 / Sq Ft |
| 12/21/2024 12/21/24 | For Rent | $3,300 | 0.0% | -- |
| 12/21/2024 12/21/24 | For Sale | $559,900 | -- | $461 / Sq Ft |
Source: BeachesMLS
Deed History
| Date | Type | Sale Price | Title Company |
|---|---|---|---|
| Warranty Deed | $320,000 | None Listed On Document |
Source: Public Records
Mortgage History
| Date | Status | Loan Amount | Loan Type |
|---|---|---|---|
| Previous Owner | $42,503 | Unknown | |
| Previous Owner | $50,000 | Credit Line Revolving |
Source: Public Records
Similar Homes in West Palm Beach, FL
Source: BeachesMLS
MLS Number: R11046576
APN: 74-43-43-33-16-000-0560
Nearby Homes
- 3015 Robert Rd
- 827 High St
- 924 Almeria Rd
- 1034 Almeria Rd
- 2747 Parker Ave
- 748 Tallapoosa St
- 822 Avenida Hermosa
- 815 Omar Rd
- 727 Tuscaloosa St
- 3308 Lake Ave
- 3400 Parker Ave
- 715 Tuscaloosa St
- 714 Tallapoosa St
- 716 Talladega St
- 728 Ridgewood Dr
- 710 Talladega St
- 707 Talladega St
- 621 Hudson Rd
- 942 Sunset Rd
- 833 Avon Rd
