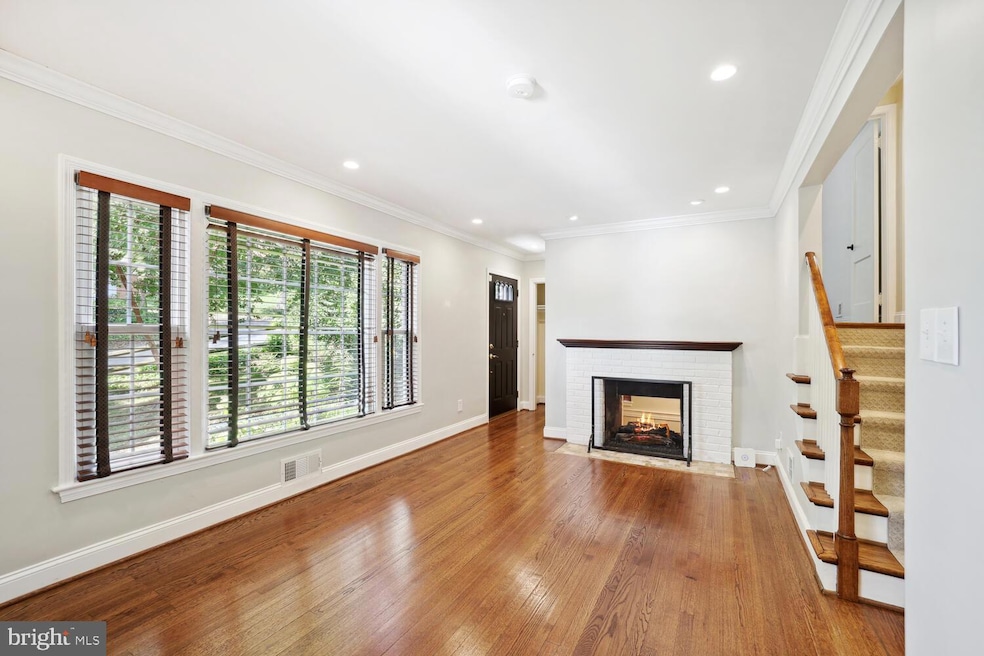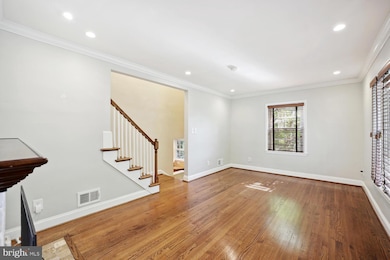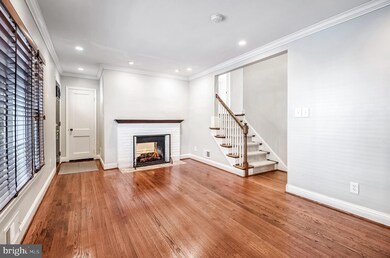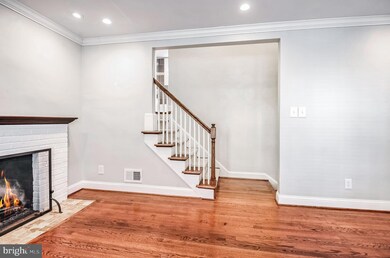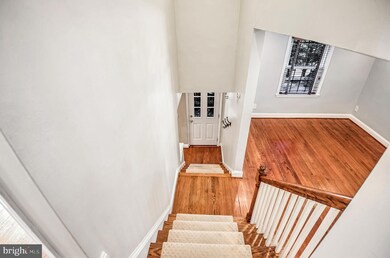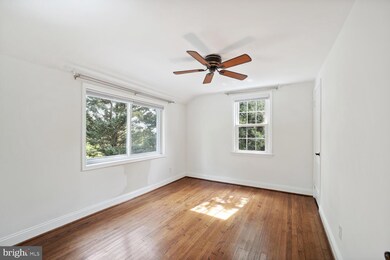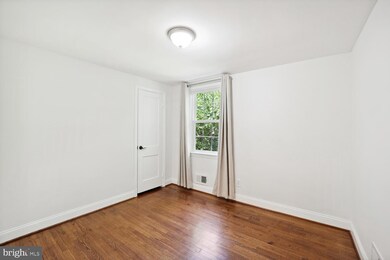
3015 S Grant St Arlington, VA 22202
Aurora Highlands NeighborhoodHighlights
- Gourmet Kitchen
- Federal Architecture
- Traditional Floor Plan
- Oakridge Elementary School Rated A-
- Deck
- Wood Flooring
About This Home
As of February 2025Nestled in one of Arlington's most sought-after neighborhoods, this beautifully maintained single-family home combines modern comfort with timeless charm. Boasting three spacious bedrooms and one and a half baths, this residence offers a unique layout ideal for families, professionals, or anyone seeking proximity to the vibrant Washington, D.C. area. Step inside to discover an inviting living space with gleaming hardwood floors, large windows that flood the home with natural light, and a cozy gas fireplace perfect for chilly evenings. The updated kitchen features stainless steel appliances, granite countertops, and ample cabinetry, making meal preparation a joy. Adjacent to the kitchen is a dining area that can double as a living space ideal for family meals or entertaining guests. You will also find another flexible space, suitable for a home office, workout space, or playroom. On the upper level, the primary bedroom provides a serene retreat with plenty of closet space, while the additional two bedrooms are equally comfortable and versatile, perfect for guests, a home office, or little ones. The full bathroom is tastefully updated with modern fixtures and finishes. Outside, enjoy the beautifully landscaped yard with a deck, perfect for summer barbecues or relaxing after a long day. The fully fenced backyard provides privacy and the driveway offers plenty of parking. Located just minutes from parks, shopping, and dining, this home offers easy access to major commuter routes and the Metro, ensuring a seamless connection to downtown D.C. and beyond. This Arlington gem won't last, schedule your private showing today!
Home Details
Home Type
- Single Family
Est. Annual Taxes
- $9,839
Year Built
- Built in 1951
Lot Details
- 9,576 Sq Ft Lot
- Privacy Fence
- Stone Retaining Walls
- Back Yard Fenced
- Decorative Fence
- Property is zoned R-6
Home Design
- Federal Architecture
- Split Level Home
- Brick Exterior Construction
- Block Foundation
- Slab Foundation
- Plaster Walls
- Shingle Roof
- Vinyl Siding
Interior Spaces
- 1,661 Sq Ft Home
- Property has 3 Levels
- Traditional Floor Plan
- Crown Molding
- Recessed Lighting
- Screen For Fireplace
- Fireplace Mantel
- Gas Fireplace
- Double Pane Windows
- Window Treatments
- Sliding Doors
- Combination Dining and Living Room
- Den
- Sun or Florida Room
- Storage Room
- Stacked Washer and Dryer
- Wood Flooring
- Garden Views
- Storm Doors
Kitchen
- Gourmet Kitchen
- Stove
- Microwave
- Ice Maker
- Dishwasher
- Upgraded Countertops
- Disposal
Bedrooms and Bathrooms
- 3 Bedrooms
- En-Suite Primary Bedroom
Partially Finished Basement
- Side Exterior Basement Entry
- Crawl Space
Parking
- Gravel Driveway
- Off-Street Parking
Outdoor Features
- Deck
Utilities
- Forced Air Heating and Cooling System
- Natural Gas Water Heater
Community Details
- No Home Owners Association
- Oakcrest Subdivision
Listing and Financial Details
- Tax Lot 350-B
- Assessor Parcel Number 37-027-036
Map
Home Values in the Area
Average Home Value in this Area
Property History
| Date | Event | Price | Change | Sq Ft Price |
|---|---|---|---|---|
| 02/18/2025 02/18/25 | Sold | $927,500 | -0.8% | $558 / Sq Ft |
| 01/17/2025 01/17/25 | For Sale | $935,000 | +29.0% | $563 / Sq Ft |
| 07/27/2017 07/27/17 | Sold | $725,000 | -1.4% | $426 / Sq Ft |
| 06/28/2017 06/28/17 | Pending | -- | -- | -- |
| 06/20/2017 06/20/17 | Price Changed | $735,000 | -1.9% | $432 / Sq Ft |
| 05/25/2017 05/25/17 | For Sale | $749,000 | -- | $441 / Sq Ft |
Tax History
| Year | Tax Paid | Tax Assessment Tax Assessment Total Assessment is a certain percentage of the fair market value that is determined by local assessors to be the total taxable value of land and additions on the property. | Land | Improvement |
|---|---|---|---|---|
| 2024 | $9,839 | $952,500 | $798,300 | $154,200 |
| 2023 | $9,697 | $941,500 | $798,300 | $143,200 |
| 2022 | $9,016 | $875,300 | $738,300 | $137,000 |
| 2021 | $8,249 | $800,900 | $669,500 | $131,400 |
| 2020 | $7,879 | $767,900 | $633,500 | $134,400 |
| 2019 | $7,448 | $725,900 | $582,000 | $143,900 |
| 2018 | $7,353 | $730,900 | $545,900 | $185,000 |
| 2017 | $6,810 | $676,900 | $509,900 | $167,000 |
| 2016 | $6,553 | $661,300 | $489,300 | $172,000 |
| 2015 | $6,454 | $648,000 | $489,300 | $158,700 |
| 2014 | $6,226 | $625,100 | $463,500 | $161,600 |
Mortgage History
| Date | Status | Loan Amount | Loan Type |
|---|---|---|---|
| Open | $947,441 | VA | |
| Previous Owner | $438,500 | New Conventional | |
| Previous Owner | $480,000 | New Conventional | |
| Previous Owner | $526,000 | New Conventional | |
| Previous Owner | $526,500 | New Conventional | |
| Previous Owner | $155,777 | No Value Available |
Deed History
| Date | Type | Sale Price | Title Company |
|---|---|---|---|
| Deed | $927,500 | Am Trust Title Insurance Compa | |
| Deed | $725,000 | Rgs Title Llc | |
| Warranty Deed | $585,000 | -- | |
| Deed | $165,000 | -- |
Similar Homes in the area
Source: Bright MLS
MLS Number: VAAR2052284
APN: 37-027-036
- 2807 S Grant St
- 3009 S Hill St
- 3211 S Glebe Rd
- 900 28th St S
- 3600 S Glebe Rd Unit 919W
- 3600 S Glebe Rd Unit 427W
- 3600 S Glebe Rd Unit 215W
- 3650 S Glebe Rd Unit 1050
- 3650 S Glebe Rd Unit 555
- 3650 S Glebe Rd Unit 653
- 3650 S Glebe Rd Unit 147
- 3650 S Glebe Rd Unit 444
- 3650 S Glebe Rd Unit 239
- 3650 S Glebe Rd Unit 454
- 3650 S Glebe Rd Unit 652
- 3650 S Glebe Rd Unit 557
- 3650 S Glebe Rd Unit 666
- 2651 Fort Scott Dr
- 3913 Elbert Ave
- 3906 Elbert Ave
