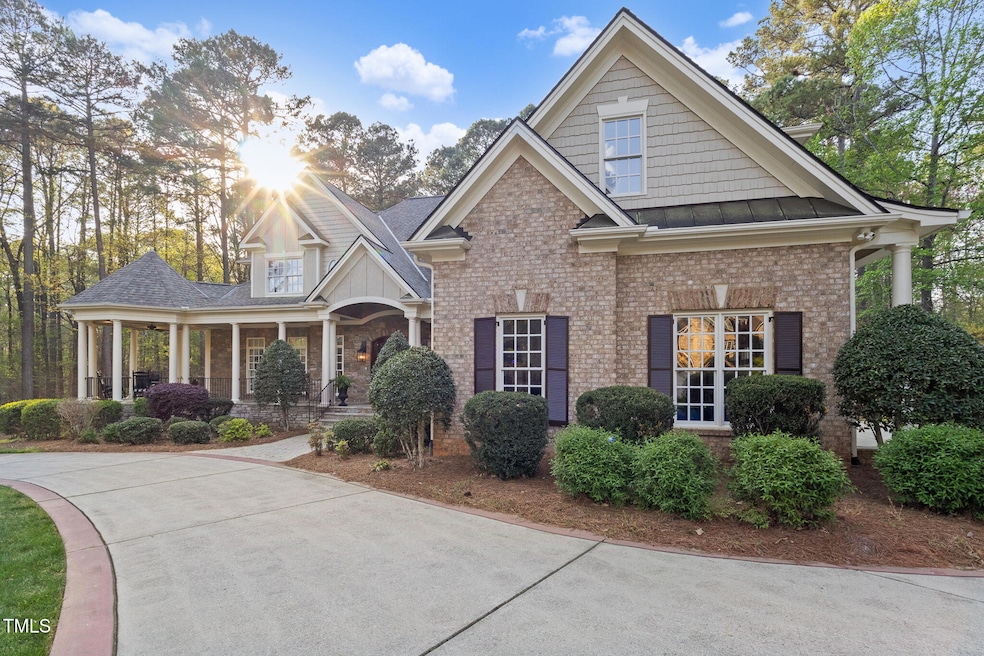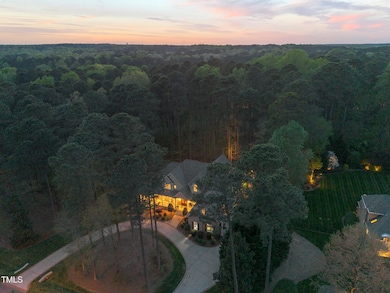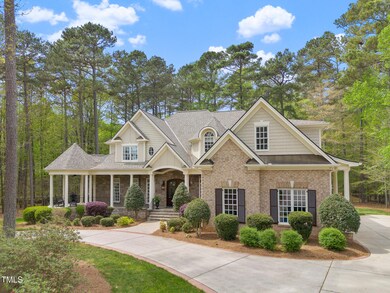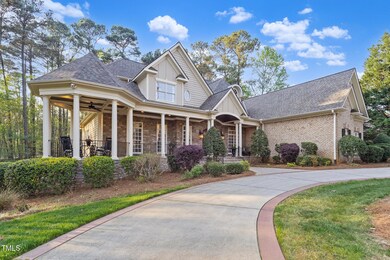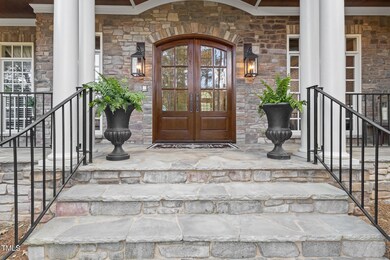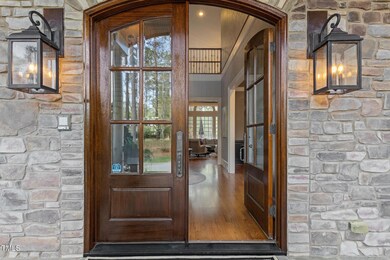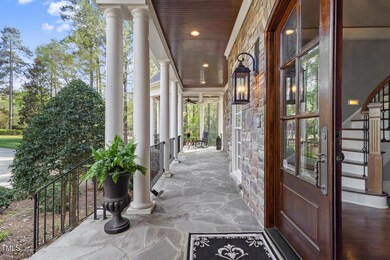
3016 Allansford Ln Raleigh, NC 27613
Estimated payment $9,697/month
Highlights
- Above Ground Spa
- Built-In Refrigerator
- Deck
- West Millbrook Middle School Rated A-
- Clubhouse
- Family Room with Fireplace
About This Home
Nestled on over 2 private acres in the highly desirable North Raleigh area, this impeccably maintained 5-bedroom Stonemoor home blends classic elegance with modern luxury. Inside, you'll find stunning hardwood floors, crown molding, and custom millwork throughout, enhancing the home's sophisticated charm. The open and inviting layout features generous dining, family, and office spaces. The spacious primary suite includes dual walk-in closets, while a main-level guest suite offers added flexibility. The chef's kitchen is a true highlight, showcasing built-in banquette seating, quartz countertops, stainless steel appliances, and a center island. A butler's pantry, keeping room, drop zone and back staircase add both beauty and practicality. Upstairs, you'll find three additional bedrooms and two bonus spaces. Outdoor living is equally impressive, with a charming rocking chair front porch and a covered back porch with stone fireplace. The expansive backyard retreat is perfect for entertaining, featuring an outdoor kitchen, smoker, fire pit, hot tub, and fountain. Additional highlights include a fenced backyard, new carpeting, and a 2022 roof. The unfinished third floor offers endless possibilities. Residents can also enjoy community amenities such as a pool and tennis courts.
Home Details
Home Type
- Single Family
Est. Annual Taxes
- $7,463
Year Built
- Built in 2004
Lot Details
- 2.13 Acre Lot
- Corner Lot
- Irrigation Equipment
- Wooded Lot
- Landscaped with Trees
- Back Yard Fenced
HOA Fees
- $145 Monthly HOA Fees
Parking
- 3 Car Attached Garage
- Side Facing Garage
- Garage Door Opener
Home Design
- Transitional Architecture
- Brick or Stone Mason
- Shingle Roof
- Wood Siding
- Stone
Interior Spaces
- 5,243 Sq Ft Home
- 2-Story Property
- Central Vacuum
- Built-In Features
- Bookcases
- Dry Bar
- Crown Molding
- Beamed Ceilings
- Coffered Ceiling
- Tray Ceiling
- Smooth Ceilings
- Cathedral Ceiling
- Ceiling Fan
- Recessed Lighting
- Chandelier
- Gas Log Fireplace
- Stone Fireplace
- Blinds
- Mud Room
- Entrance Foyer
- Family Room with Fireplace
- 3 Fireplaces
- Great Room with Fireplace
- Living Room
- Breakfast Room
- Dining Room
- Home Office
- Bonus Room
- Storage
- Keeping Room
- Basement
- Crawl Space
Kitchen
- Eat-In Kitchen
- Butlers Pantry
- Built-In Double Oven
- Gas Cooktop
- Microwave
- Built-In Refrigerator
- Dishwasher
- Kitchen Island
- Granite Countertops
- Quartz Countertops
- Disposal
Flooring
- Wood
- Carpet
- Ceramic Tile
Bedrooms and Bathrooms
- 5 Bedrooms
- Primary Bedroom on Main
- Dual Closets
- Walk-In Closet
- Double Vanity
- Private Water Closet
- Whirlpool Bathtub
- Bathtub with Shower
- Shower Only in Primary Bathroom
Laundry
- Laundry Room
- Laundry on main level
- Washer
- Sink Near Laundry
Attic
- Attic Floors
- Permanent Attic Stairs
- Unfinished Attic
Home Security
- Security System Owned
- Carbon Monoxide Detectors
- Fire and Smoke Detector
Outdoor Features
- Above Ground Spa
- Deck
- Covered patio or porch
- Outdoor Fireplace
- Outdoor Kitchen
- Fire Pit
- Exterior Lighting
- Pergola
- Rain Gutters
Schools
- Baileywick Elementary School
- West Millbrook Middle School
- Millbrook High School
Utilities
- Forced Air Zoned Heating and Cooling System
- Floor Furnace
- Heating System Uses Natural Gas
- Natural Gas Connected
- Septic Tank
- Septic System
- Cable TV Available
Listing and Financial Details
- Assessor Parcel Number 0799059370
Community Details
Overview
- Stonemoor HOA, Phone Number (919) 787-9000
- Stonemoor Subdivision
Amenities
- Clubhouse
Recreation
- Tennis Courts
- Community Pool
Map
Home Values in the Area
Average Home Value in this Area
Tax History
| Year | Tax Paid | Tax Assessment Tax Assessment Total Assessment is a certain percentage of the fair market value that is determined by local assessors to be the total taxable value of land and additions on the property. | Land | Improvement |
|---|---|---|---|---|
| 2024 | $7,464 | $1,198,677 | $236,250 | $962,427 |
| 2023 | $7,494 | $958,554 | $162,225 | $796,329 |
| 2022 | $6,943 | $958,554 | $162,225 | $796,329 |
| 2021 | $6,756 | $958,554 | $162,225 | $796,329 |
| 2020 | $6,644 | $958,554 | $162,225 | $796,329 |
| 2019 | $7,826 | $955,768 | $154,500 | $801,268 |
| 2018 | $7,192 | $955,768 | $154,500 | $801,268 |
| 2017 | $6,662 | $934,237 | $154,500 | $779,737 |
| 2016 | $6,527 | $934,237 | $154,500 | $779,737 |
| 2015 | $7,716 | $1,108,117 | $190,000 | $918,117 |
| 2014 | -- | $1,108,117 | $190,000 | $918,117 |
Property History
| Date | Event | Price | Change | Sq Ft Price |
|---|---|---|---|---|
| 04/12/2025 04/12/25 | Pending | -- | -- | -- |
| 04/11/2025 04/11/25 | For Sale | $1,600,000 | -- | $305 / Sq Ft |
Deed History
| Date | Type | Sale Price | Title Company |
|---|---|---|---|
| Warranty Deed | $930,000 | Attorney | |
| Warranty Deed | $950,000 | -- |
Mortgage History
| Date | Status | Loan Amount | Loan Type |
|---|---|---|---|
| Open | $75,742 | Credit Line Revolving | |
| Open | $773,000 | New Conventional | |
| Closed | $110,000 | Future Advance Clause Open End Mortgage | |
| Closed | $730,000 | New Conventional | |
| Closed | $77,000 | Future Advance Clause Open End Mortgage | |
| Closed | $417,000 | Adjustable Rate Mortgage/ARM | |
| Previous Owner | $397,000 | New Conventional | |
| Previous Owner | $417,000 | New Conventional | |
| Previous Owner | $142,000 | Credit Line Revolving | |
| Previous Owner | $620,000 | Purchase Money Mortgage |
Similar Homes in Raleigh, NC
Source: Doorify MLS
MLS Number: 10088715
APN: 0799.01-05-9370-000
- 10305 Old Creedmoor Rd
- 10540 Byrum Woods Dr
- 2829 Patrie Place
- 2820 Mattlyn Ct
- 5300 Mandrake Ct
- 5301 Mandrake Ct
- 5803 Vintage Oak Ln
- 5300 Grand Gate Dr
- 5428 Winding View Ln
- 11201 Jonas Ridge Ln
- 3105 Cone Manor Ln
- 11424 Horsemans Trail
- 4533 Wood Valley Dr
- 4332 Blossom Hill Ct
- 6108 Norwood Place Ct
- 1300 Caistor Ln
- 1616 Kirkby Ln
- 12420 Creedmoor Rd
- 1012 Casa Dega Way
- 10600 Soma Ct
