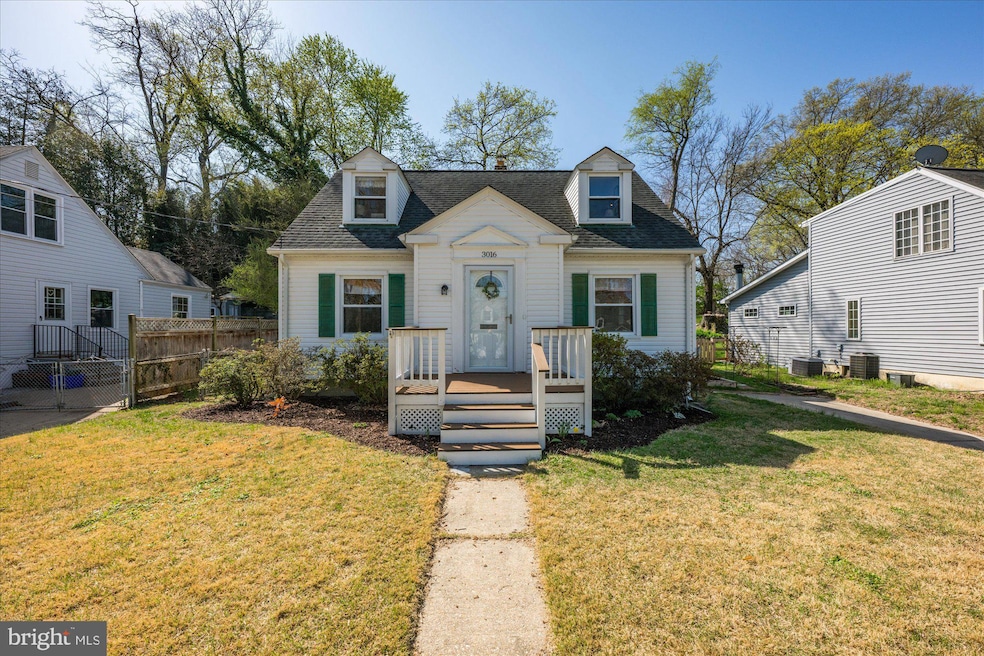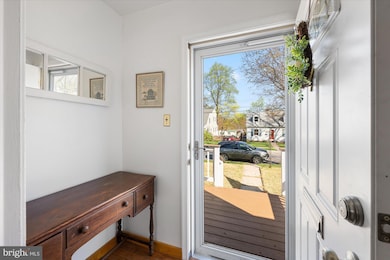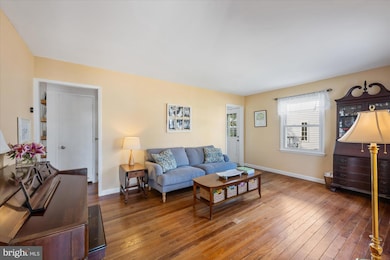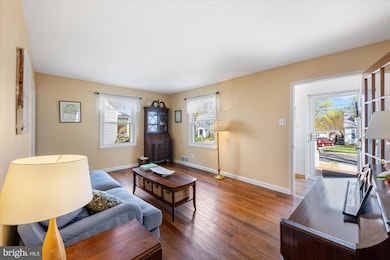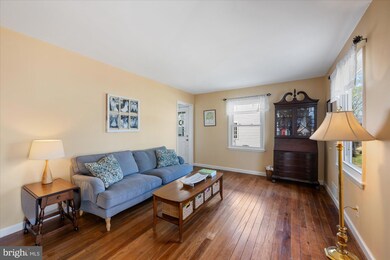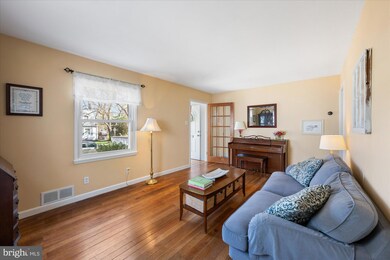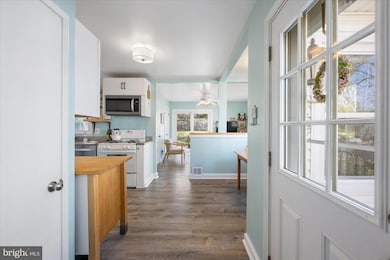
3016 Fayette Rd Kensington, MD 20895
South Kensington NeighborhoodEstimated payment $4,108/month
Highlights
- Open Floorplan
- Cape Cod Architecture
- Wood Flooring
- Oakland Terrace Elementary School Rated A
- Deck
- Garden View
About This Home
You’ve waiting all Spring for that dreamy, storybook Cape Cod and here it is! Absolutely idyllic, 3 bedroom, 1.5 bath beauty sited on a glorious private lot and just a few houses away from Homewood Park – it does not get better than this!
Main Level Features:
Utterly charming vestibule entryway: light bathed, Living Room with windows on 2 sides; gorgeous hardwood floors throughout; modern, open design; Kitchen with white cabinetry, granite countertops, walk-in pantry and gas range; gorgeous Family Room addition with a stunning wall of windows overlooking the large yard and deck; tucked away Dining Area; large Bedroom #2 with windows on 2 walls; Bedroom #3/perfect home Office with windows on 2-sides; Full Bath with beadboard wall detail; Powder Room with whimsical vanity
Upper-Level Features:
Sprawling Primary Suite with loads of storage space; accessible attic space; hardwood floor throughout
Lower-Level Features:
Large, finished Family Room; fabulous storage area; Laundry/Utility area
Other Features:
Gas Furnace 2016; Air Conditioning 2016; Hot Water Heater 2023; waterproofing by B-Dry 2020 with French drain on South and West walls; new water line from house to street 2018; asbestos tile floor removed 2020; Deck added 2019;quick access to Beach Drive and Rock Creek Park; 1 minute walk to lovely Homewood Park; Commuter’s dream location, ½ mile to MARC Train, 1 miles to Metro red line, 495, Georgia and Connecticut Avenue corridors; easy trip to downtown Kensington (Farmer’s Market, Grocery, Dining, conveniences), short drive to Chevy Chase Lakes and Westfields Wheaton
Home Details
Home Type
- Single Family
Est. Annual Taxes
- $5,762
Year Built
- Built in 1948 | Remodeled in 2018
Lot Details
- 6,900 Sq Ft Lot
- Partially Fenced Property
- Back and Front Yard
- Property is in very good condition
- Property is zoned R60
Home Design
- Cape Cod Architecture
- Slab Foundation
- Asphalt Roof
Interior Spaces
- Property has 3 Levels
- Open Floorplan
- Built-In Features
- Ceiling Fan
- Window Treatments
- Family Room Off Kitchen
- Living Room
- Combination Kitchen and Dining Room
- Storage Room
- Utility Room
- Garden Views
- Partially Finished Basement
- Laundry in Basement
- Attic
Kitchen
- Eat-In Kitchen
- Gas Oven or Range
- Built-In Microwave
- Dishwasher
- Disposal
Flooring
- Wood
- Laminate
Bedrooms and Bathrooms
- En-Suite Primary Bedroom
Laundry
- Laundry Room
- Dryer
- Washer
Parking
- 4 Parking Spaces
- 4 Driveway Spaces
Outdoor Features
- Deck
- Shed
Schools
- Oakland Terrace Elementary School
- Newport Mill Middle School
- Albert Einstein High School
Utilities
- Central Heating and Cooling System
- Natural Gas Water Heater
Community Details
- No Home Owners Association
- Homewood Subdivision, Storybook Cape Cod! Floorplan
Listing and Financial Details
- Tax Lot 10
- Assessor Parcel Number 161301206931
Map
Home Values in the Area
Average Home Value in this Area
Tax History
| Year | Tax Paid | Tax Assessment Tax Assessment Total Assessment is a certain percentage of the fair market value that is determined by local assessors to be the total taxable value of land and additions on the property. | Land | Improvement |
|---|---|---|---|---|
| 2024 | $5,762 | $437,000 | $259,800 | $177,200 |
| 2023 | $6,303 | $426,000 | $0 | $0 |
| 2022 | $3,345 | $415,000 | $0 | $0 |
| 2021 | $32,297 | $404,000 | $233,900 | $170,100 |
| 2020 | $4,147 | $388,467 | $0 | $0 |
| 2019 | $63,187 | $372,933 | $0 | $0 |
| 2018 | $3,745 | $357,400 | $233,900 | $123,500 |
| 2017 | $63,174 | $354,600 | $0 | $0 |
| 2016 | -- | $351,800 | $0 | $0 |
| 2015 | $3,667 | $349,000 | $0 | $0 |
| 2014 | $3,667 | $349,000 | $0 | $0 |
Property History
| Date | Event | Price | Change | Sq Ft Price |
|---|---|---|---|---|
| 04/06/2025 04/06/25 | Pending | -- | -- | -- |
| 04/02/2025 04/02/25 | For Sale | $650,000 | +46.7% | $398 / Sq Ft |
| 08/31/2016 08/31/16 | Sold | $443,000 | -1.3% | $348 / Sq Ft |
| 08/03/2016 08/03/16 | Pending | -- | -- | -- |
| 07/18/2016 07/18/16 | For Sale | $449,000 | -- | $353 / Sq Ft |
Deed History
| Date | Type | Sale Price | Title Company |
|---|---|---|---|
| Deed | $443,000 | Fidelity Natl Title Ins Co |
Mortgage History
| Date | Status | Loan Amount | Loan Type |
|---|---|---|---|
| Open | $389,000 | New Conventional | |
| Closed | $417,000 | New Conventional |
Similar Homes in Kensington, MD
Source: Bright MLS
MLS Number: MDMC2172606
APN: 13-01206931
- 10203 Drumm Ave
- 10307 Leslie St
- 10208 Capitol View Ave
- 3008 Jennings Rd
- 10313 Conover Dr
- 10502 Drumm Ave
- 2709 Harmon Rd
- 3315 Edgewood Rd
- 10202 Conover Dr
- 2421 Darrow St
- 2407 Harmon Rd
- 3613 Dupont Ave
- 11921 Coronada Place
- 54 Pennydog Ct
- 10302 Fawcett St
- 3355 University Blvd W Unit 206
- 3716 Dupont Ave
- 9803 Stoneybrook Dr
- 2932 University Blvd W
- 2401 Hayden Dr
