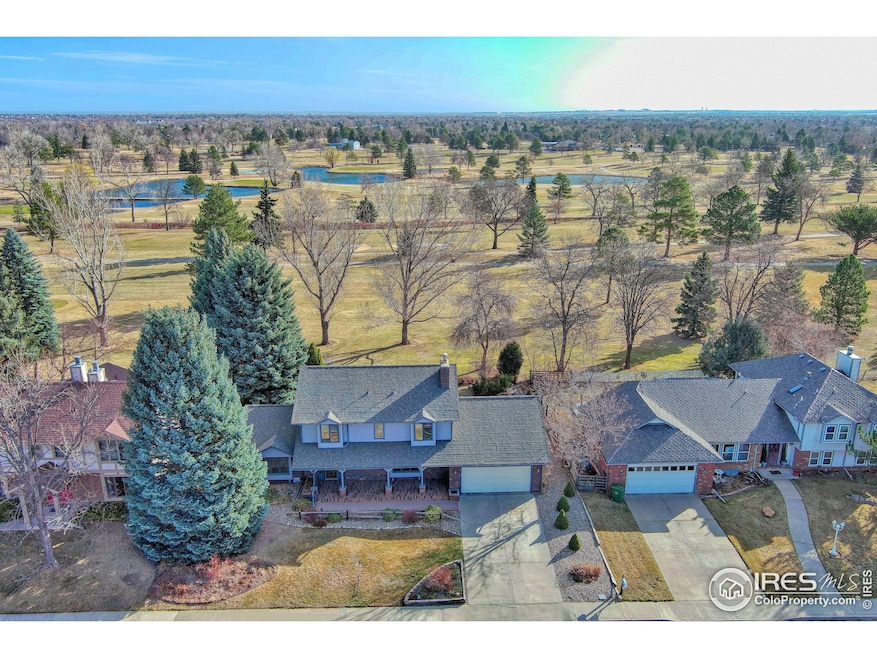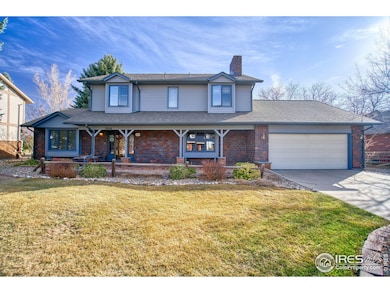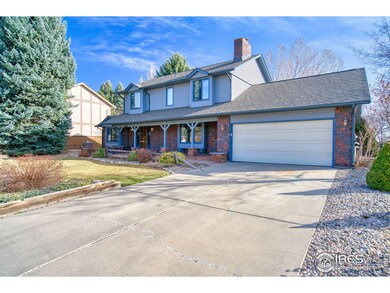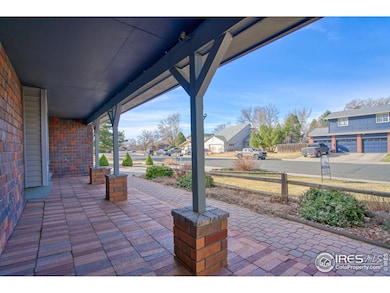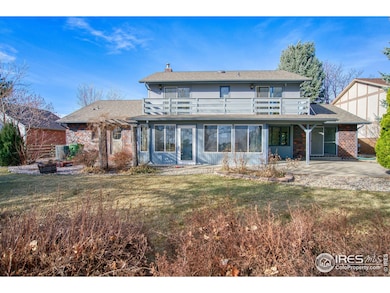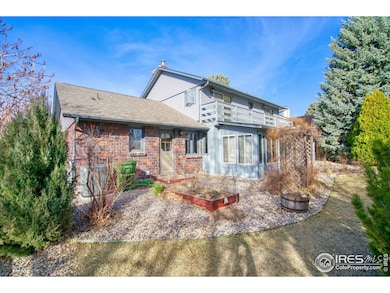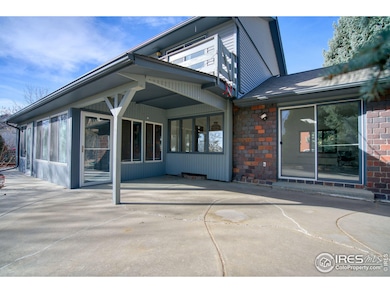
3016 Glendevey Dr Loveland, CO 80538
Estimated payment $3,968/month
Highlights
- On Golf Course
- Contemporary Architecture
- No HOA
- City View
- Wood Flooring
- Balcony
About This Home
Seldom do properties directly on the Olde Course at Loveland become available for purchase. This 4 bed, 3 bath (2 full, and 2- 1/2s) is move in ready with new interior paint and new carpet on the main floor. Directly on the 16th hole of the course, your backyard is the incredible landscape looking down on the course and with all it's beautiful greenery and mature trees that will shade you all summer long. Enjoy the Colorado weather from your screened in back patio right off the kitchen while you're listening to the birds and smelling the flowers. With 1928 sqft on 2 levels, you also have a nearly 1200 sqft unfinished basement to expand your living space or just have plenty of room for storage. The roof and furnace are a year old year old, a fairly new AC and water heater, and you should be removed from major worries for years to come. Mature landscaping is watered by an automatic sprinkler and the 460 sqft 2 car garage and whole house fan complete the package. Although this well cared for home is in great shape and ready for it's new owners, you'll see unique possibilities for making it your own. Know that it does need window repair/replacement, and possibly upstairs carpet. With windows, upstairs carpet, and some updating, this home would be pushing $800k, and you could get it there for much less than that price difference. Great neighbors make great homes and you'll see that right away with neighborhood pride very apparent. There technically is an HOA but it hasn't been active for years, and you certainly couldn't tell. Your south facing driveway will clear easily in winter, a must for Colorado living.
Home Details
Home Type
- Single Family
Est. Annual Taxes
- $2,408
Year Built
- Built in 1977
Lot Details
- 8,712 Sq Ft Lot
- On Golf Course
- Southern Exposure
- Southwest Facing Home
- Partially Fenced Property
- Wood Fence
- Level Lot
- Sprinkler System
Parking
- 2 Car Attached Garage
- Garage Door Opener
- Driveway Level
Property Views
- City
- Mountain
Home Design
- Contemporary Architecture
- Wood Frame Construction
- Composition Roof
Interior Spaces
- 1,928 Sq Ft Home
- 2-Story Property
- Circulating Fireplace
- Double Pane Windows
- Window Treatments
- Wood Frame Window
- Great Room with Fireplace
- Family Room
- Dining Room
Kitchen
- Eat-In Kitchen
- Electric Oven or Range
- Self-Cleaning Oven
- Down Draft Cooktop
- Microwave
- Dishwasher
- Disposal
Flooring
- Wood
- Carpet
- Tile
Bedrooms and Bathrooms
- 4 Bedrooms
Laundry
- Laundry on main level
- Sink Near Laundry
- Washer and Dryer Hookup
Unfinished Basement
- Basement Fills Entire Space Under The House
- Sump Pump
Accessible Home Design
- Low Pile Carpeting
Outdoor Features
- Balcony
- Enclosed patio or porch
- Exterior Lighting
Location
- Property is near a bus stop
- Property is near a golf course
Schools
- Loveland High School
Utilities
- Whole House Fan
- Forced Air Heating and Cooling System
- Satellite Dish
Community Details
- No Home Owners Association
- Fairway West Add Subdivision
Listing and Financial Details
- Assessor Parcel Number R0631272
Map
Home Values in the Area
Average Home Value in this Area
Tax History
| Year | Tax Paid | Tax Assessment Tax Assessment Total Assessment is a certain percentage of the fair market value that is determined by local assessors to be the total taxable value of land and additions on the property. | Land | Improvement |
|---|---|---|---|---|
| 2025 | $2,409 | $41,681 | $6,700 | $34,981 |
| 2024 | $2,409 | $41,681 | $6,700 | $34,981 |
| 2022 | $1,908 | $30,934 | $6,950 | $23,984 |
| 2021 | $1,961 | $31,825 | $7,150 | $24,675 |
| 2020 | $1,674 | $28,207 | $7,150 | $21,057 |
| 2019 | $1,646 | $28,207 | $7,150 | $21,057 |
| 2018 | $1,599 | $26,626 | $7,200 | $19,426 |
| 2017 | $1,377 | $26,626 | $7,200 | $19,426 |
| 2016 | $1,252 | $25,026 | $7,960 | $17,066 |
| 2015 | $1,241 | $25,030 | $7,960 | $17,070 |
| 2014 | $1,063 | $22,100 | $6,370 | $15,730 |
Property History
| Date | Event | Price | Change | Sq Ft Price |
|---|---|---|---|---|
| 03/19/2025 03/19/25 | For Sale | $675,000 | -- | $350 / Sq Ft |
Deed History
| Date | Type | Sale Price | Title Company |
|---|---|---|---|
| Interfamily Deed Transfer | -- | None Available | |
| Warranty Deed | $169,900 | -- |
Mortgage History
| Date | Status | Loan Amount | Loan Type |
|---|---|---|---|
| Closed | $51,984 | New Conventional | |
| Closed | $110,484 | Unknown | |
| Closed | $115,477 | Unknown | |
| Closed | $126,600 | Unknown |
Similar Homes in Loveland, CO
Source: IRES MLS
MLS Number: 1028500
APN: 95033-05-009
- 3367 Nederland Dr
- 3210 Springfield Dr
- 2629 Hayden Ct
- 3551 Gold Hill Dr
- 2991 Sanford Cir
- 2523 N Estrella Ave
- 3281 Calahan Ct
- 3353 New Castle Dr
- 2505 N Empire Ave
- 2401 Estrella Ave
- 2316 Estrella Ave
- 3335 Atwood Dr
- 3070 Ironton Dr
- 3092 Ironton Dr
- 3028 Ironton Dr
- 3106 Ironton Dr
- 3026 Gladstone Ave
- 3021 Ironton Dr
- 3008 Gladstone Ave
- 3109 Ironton Dr
