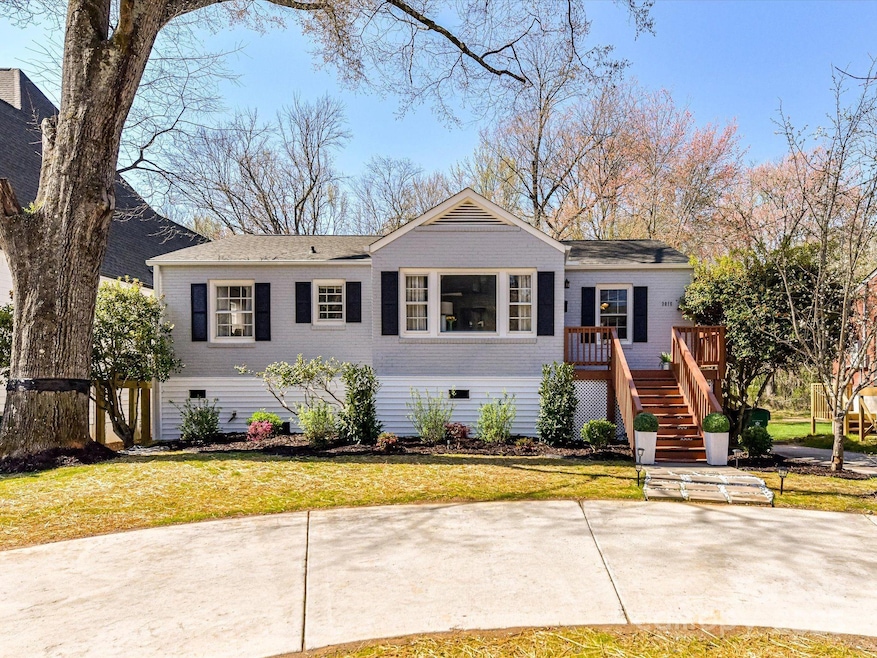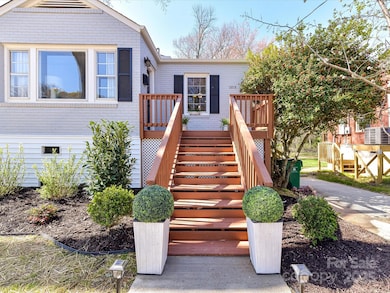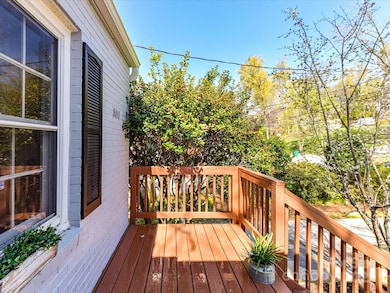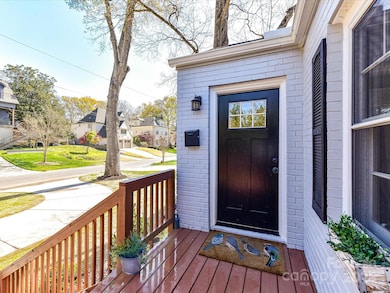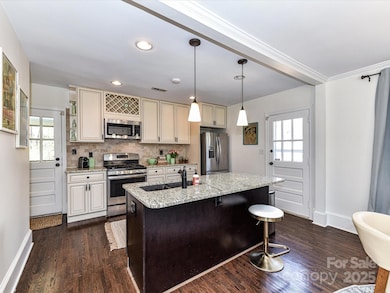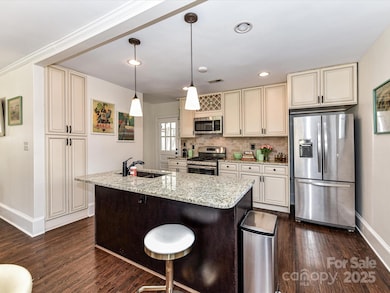
3016 Hanson Dr Charlotte, NC 28207
Myers Park NeighborhoodEstimated payment $5,604/month
Highlights
- Open Floorplan
- Deck
- Wooded Lot
- Dilworth Elementary School: Latta Campus Rated A-
- Private Lot
- Ranch Style House
About This Home
Nestled in the heart of Myers Park, this charming 3-bedroom, 1-bathroom home offers the perfect blend of comfort and convenience. A thoughtful, open-concept living area provides a seamless flow between the living, dining, and kitchen areas, and all rooms are on one floor. The large private backyard and outdoor living areas offer a serene environment for recreation, gardening, or unwinding after a long day. Its convenient location means a short drive for commuters heading into Uptown Charlotte or the main hospitals for work, shopping and dining close by in Southpark and South End neighborhoods, and quick access to major thoroughfares around Charlotte.
This home could possibly allow for a wonderful redevelopment/renovation opportunity.
Co-Listing Agent
Lilac Realty LLC Brokerage Email: mel@lilacrealty.com License #237974
Home Details
Home Type
- Single Family
Est. Annual Taxes
- $3,612
Year Built
- Built in 1952
Lot Details
- Lot Dimensions are 60x203x65x203
- Front Green Space
- Private Lot
- Wooded Lot
- Property is zoned R-20MF
Home Design
- Ranch Style House
- Brick Exterior Construction
- Vinyl Siding
Interior Spaces
- 1,153 Sq Ft Home
- Open Floorplan
- Screened Porch
- Wood Flooring
- Crawl Space
Kitchen
- Microwave
- Dishwasher
- Kitchen Island
- Disposal
Bedrooms and Bathrooms
- 3 Main Level Bedrooms
- 1 Full Bathroom
Laundry
- Dryer
- Washer
Parking
- Circular Driveway
- 5 Open Parking Spaces
Outdoor Features
- Deck
- Shed
Schools
- Dilworth Elementary School
- Sedgefield Middle School
- Myers Park High School
Utilities
- Forced Air Heating and Cooling System
- Heating System Uses Natural Gas
- Gas Water Heater
Community Details
- Myers Park Subdivision
Listing and Financial Details
- Assessor Parcel Number 153-105-33
Map
Home Values in the Area
Average Home Value in this Area
Tax History
| Year | Tax Paid | Tax Assessment Tax Assessment Total Assessment is a certain percentage of the fair market value that is determined by local assessors to be the total taxable value of land and additions on the property. | Land | Improvement |
|---|---|---|---|---|
| 2023 | $3,612 | $456,800 | $371,300 | $85,500 |
| 2022 | $3,971 | $398,500 | $350,000 | $48,500 |
| 2021 | $3,960 | $398,500 | $350,000 | $48,500 |
| 2020 | $3,953 | $398,500 | $350,000 | $48,500 |
| 2019 | $3,937 | $398,500 | $350,000 | $48,500 |
| 2018 | $2,679 | $198,600 | $165,000 | $33,600 |
| 2017 | $2,634 | $198,600 | $165,000 | $33,600 |
| 2016 | $2,624 | $198,600 | $165,000 | $33,600 |
| 2015 | $2,613 | $197,000 | $165,000 | $32,000 |
| 2014 | $2,592 | $197,000 | $165,000 | $32,000 |
Property History
| Date | Event | Price | Change | Sq Ft Price |
|---|---|---|---|---|
| 04/11/2025 04/11/25 | For Sale | $950,000 | 0.0% | -- |
| 03/29/2025 03/29/25 | For Sale | $950,000 | -- | $824 / Sq Ft |
Deed History
| Date | Type | Sale Price | Title Company |
|---|---|---|---|
| Warranty Deed | -- | None Available | |
| Warranty Deed | $284,000 | None Available | |
| Warranty Deed | $182,000 | None Available | |
| Warranty Deed | $239,000 | Investors Title Insurance Co | |
| Warranty Deed | $186,000 | -- | |
| Warranty Deed | $178,000 | -- |
Mortgage History
| Date | Status | Loan Amount | Loan Type |
|---|---|---|---|
| Open | $269,000 | New Conventional | |
| Previous Owner | $263,832 | New Conventional | |
| Previous Owner | $275,900 | New Conventional | |
| Previous Owner | $275,793 | FHA | |
| Previous Owner | $170,100 | New Conventional | |
| Previous Owner | $92,000 | Credit Line Revolving | |
| Previous Owner | $188,999 | Fannie Mae Freddie Mac | |
| Previous Owner | $181,400 | Unknown | |
| Previous Owner | $178,000 | Purchase Money Mortgage |
Similar Homes in Charlotte, NC
Source: Canopy MLS (Canopy Realtor® Association)
MLS Number: 4234694
APN: 153-105-33
- 2909 Hanson Dr
- 2120 Malvern Rd
- 1921 Brandon Cir
- 1655 Scotland Ave
- 2221 Westminster Place
- 2316 Westminster Place
- 1919 Kensal Ct
- 1401 Scotland Ave
- 2708 Chilton Place
- 1225 Providence Rd
- 2616 Colton Dr
- 2100 Sunderland Place
- 1626 S Wendover Rd
- 835 Museum Dr
- 916 Cherokee Rd Unit B2
- 1529 S Wendover Rd
- 1501 S Wendover Rd
- 2701 Sharon Rd
- 2310 Roswell Ave Unit H
- 111 Wrenwood Ln
