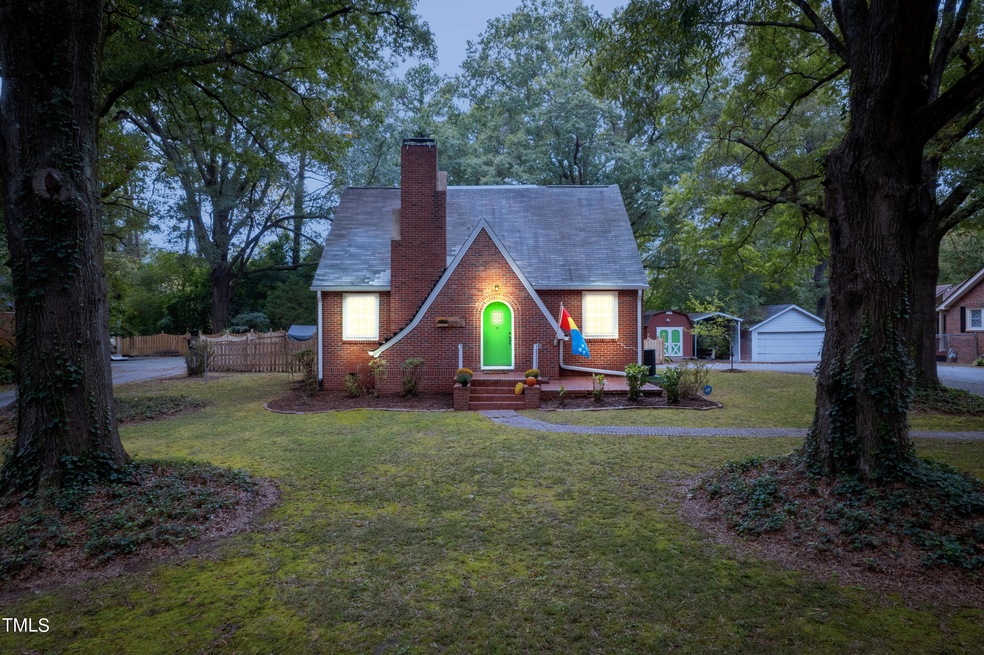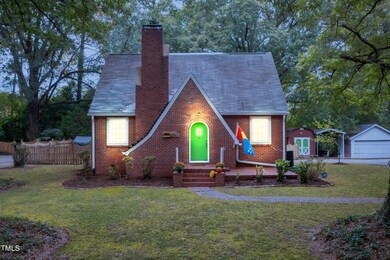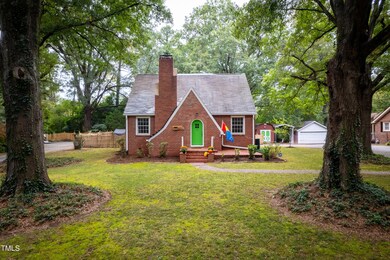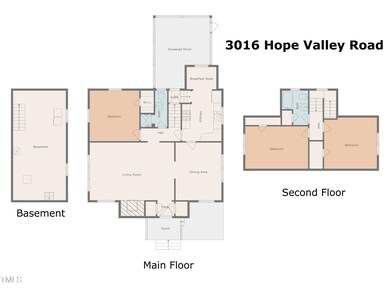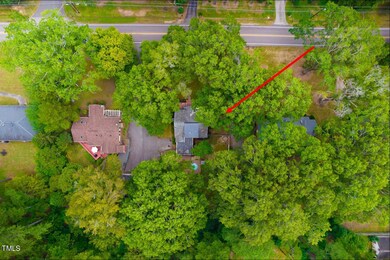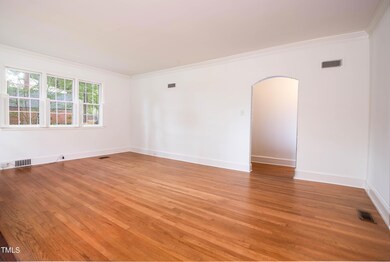
3016 Hope Valley Rd Durham, NC 27707
South Square NeighborhoodHighlights
- Wood Flooring
- Tudor Architecture
- Breakfast Room
- Main Floor Primary Bedroom
- No HOA
- Porch
About This Home
As of December 2024''The House with the Green Door,'' well-known to Durhamites and anyone traveling along Hope Valley Road, this home delivers loads of classic charm with modern updates. Located minutes from Downtown Durham as well as convenient to vibrant Lakewood dining, parks, and shops, this home is surrounded by mature landscaping and old growth oak trees. Freshly refinished hardwood floors throughout. Spacious living room with fireplace leads to a dining room with crown/chair moldings. High-end countertops, gas range, and updated appliances make the kitchen space a chef's delight. Main floor bedroom features a spacious cedar closet. Quaint stairwell leads to two upstairs bedrooms. Hobbyists and storage seekers will appreciate this basement! Screened porch overlooks a large fenced backyard with deck. Cool off in the stock tank pool and plant your favorite herbs in the fenced garden or have a relaxing evening around the fire pit. There is a workshop/shed with power and carport too! Recent updates Include HVAC (2023) and water heater (2024). This truly special home is a MUST SEE!
Home Details
Home Type
- Single Family
Est. Annual Taxes
- $3,689
Year Built
- Built in 1938
Lot Details
- 0.46 Acre Lot
- Back Yard Fenced
- Rectangular Lot
Home Design
- Tudor Architecture
- Bungalow
- Flat Roof Shape
- Brick Veneer
- Block Foundation
- Shingle Roof
- Lead Paint Disclosure
Interior Spaces
- 1,667 Sq Ft Home
- 1.5-Story Property
- Smooth Ceilings
- Ceiling Fan
- Gas Log Fireplace
- Entrance Foyer
- Living Room with Fireplace
- Breakfast Room
- Dining Room
Kitchen
- Free-Standing Gas Range
- Microwave
- Dishwasher
Flooring
- Wood
- Tile
- Vinyl
Bedrooms and Bathrooms
- 3 Bedrooms
- Primary Bedroom on Main
- Walk-In Closet
- 2 Full Bathrooms
Laundry
- Dryer
- Washer
Unfinished Basement
- Partial Basement
- Sump Pump
- French Drain
Parking
- 3 Parking Spaces
- 1 Carport Space
- 2 Open Parking Spaces
Outdoor Features
- Porch
Schools
- Hope Valley Elementary School
- Githens Middle School
- Jordan High School
Utilities
- Central Air
- Heating System Uses Natural Gas
Community Details
- No Home Owners Association
Listing and Financial Details
- Assessor Parcel Number 123271
Map
Home Values in the Area
Average Home Value in this Area
Property History
| Date | Event | Price | Change | Sq Ft Price |
|---|---|---|---|---|
| 12/04/2024 12/04/24 | Sold | $565,000 | +2.7% | $339 / Sq Ft |
| 10/07/2024 10/07/24 | Pending | -- | -- | -- |
| 09/26/2024 09/26/24 | For Sale | $549,900 | -- | $330 / Sq Ft |
Tax History
| Year | Tax Paid | Tax Assessment Tax Assessment Total Assessment is a certain percentage of the fair market value that is determined by local assessors to be the total taxable value of land and additions on the property. | Land | Improvement |
|---|---|---|---|---|
| 2024 | $3,689 | $264,463 | $84,180 | $180,283 |
| 2023 | $3,464 | $264,463 | $84,180 | $180,283 |
| 2022 | $3,385 | $264,463 | $84,180 | $180,283 |
| 2021 | $3,369 | $264,463 | $84,180 | $180,283 |
| 2020 | $3,290 | $264,463 | $84,180 | $180,283 |
| 2019 | $3,290 | $264,463 | $84,180 | $180,283 |
| 2018 | $2,910 | $214,533 | $51,240 | $163,293 |
| 2017 | $2,889 | $214,533 | $51,240 | $163,293 |
| 2016 | $2,791 | $214,533 | $51,240 | $163,293 |
| 2015 | $2,631 | $190,079 | $42,225 | $147,854 |
| 2014 | $2,631 | $190,079 | $42,225 | $147,854 |
Mortgage History
| Date | Status | Loan Amount | Loan Type |
|---|---|---|---|
| Open | $452,000 | New Conventional | |
| Closed | $452,000 | New Conventional | |
| Previous Owner | $100,000 | Credit Line Revolving | |
| Previous Owner | $186,300 | New Conventional | |
| Previous Owner | $225,150 | New Conventional | |
| Previous Owner | $176,000 | New Conventional | |
| Previous Owner | $170,000 | Balloon | |
| Previous Owner | $21,700 | Stand Alone Second | |
| Previous Owner | $154,500 | Fannie Mae Freddie Mac | |
| Previous Owner | $50,000 | Credit Line Revolving | |
| Previous Owner | $128,000 | Unknown | |
| Previous Owner | $104,300 | No Value Available | |
| Previous Owner | $29,800 | Credit Line Revolving |
Deed History
| Date | Type | Sale Price | Title Company |
|---|---|---|---|
| Warranty Deed | $565,000 | None Listed On Document | |
| Warranty Deed | $565,000 | None Listed On Document | |
| Interfamily Deed Transfer | -- | None Available | |
| Warranty Deed | $237,000 | Attorney | |
| Warranty Deed | $220,000 | None Available | |
| Warranty Deed | $220,000 | None Available | |
| Deed | -- | -- | |
| Interfamily Deed Transfer | -- | -- | |
| Warranty Deed | $149,000 | -- |
Similar Homes in Durham, NC
Source: Doorify MLS
MLS Number: 10054881
APN: 123271
- 3001 Stanford Dr
- 3212 Oxford Dr
- 114 Montrose Dr
- 3022 Dixon Rd
- 122 W Woodridge Dr
- 2505 Francis St
- 122 Monticello Ave
- 2610 University Dr
- 2814 Sarah Ave
- 2222 Alpine Rd
- 2415 Alpine Rd
- 2145 Charles St
- 2137 Charles St
- 3300 Mossdale Ave
- 509 High Ridge Dr
- 2603 Vineyard St
- 2019 James St
- 2603 Legion Ave
- 2607 Nation Ave
- 218 Archdale Dr
