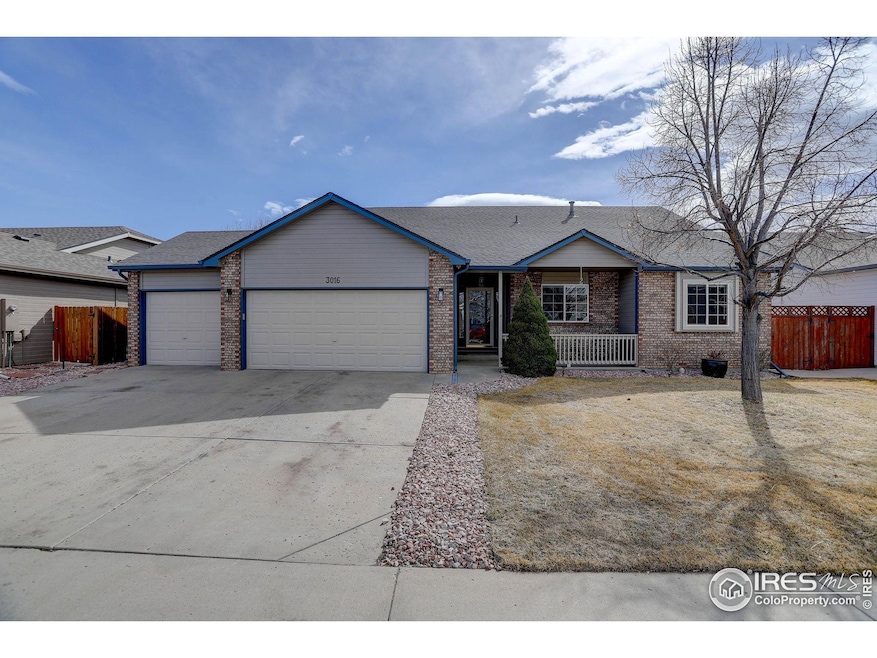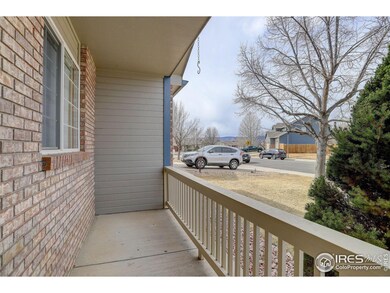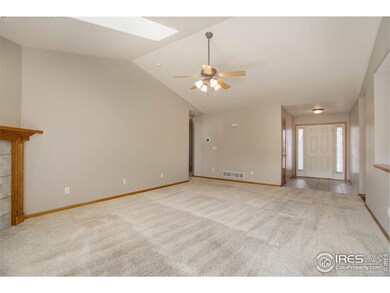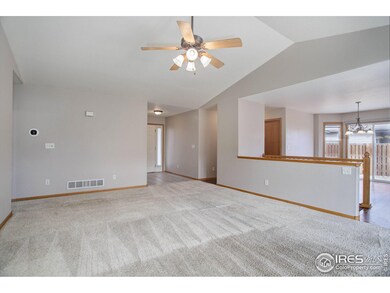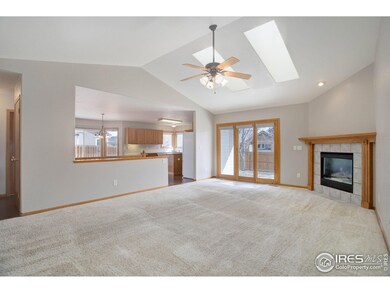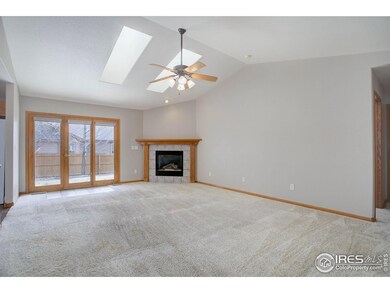
3016 Ivy Dr Loveland, CO 80537
Highlights
- City View
- Wood Flooring
- Eat-In Kitchen
- Contemporary Architecture
- 3 Car Attached Garage
- Walk-In Closet
About This Home
As of March 2025This exceptional ranch-style home in Southwest Loveland offers comfort, quality, and room to grow. Featuring 3 bedrooms, 2 bathrooms, and a spacious 3-car garage, this well-maintained home also includes a large unfinished basement, providing endless possibilities for future expansion. Thoughtfully cared for, the home boasts newer vinyl windows with Graber window coverings, including electric shades in all bedrooms. A brand-new roof was installed in 2023, along with fresh exterior paint, and the furnace is less than five years old, ensuring peace of mind for years to come. Enjoy a beautifully manicured yard in a quiet neighborhood while still being just minutes from shopping and restaurants. The inviting living room, complete with a cozy gas fireplace, sets the perfect atmosphere for relaxation. Don't miss this fantastic opportunity to own a solid, well-kept home in a prime location!
Home Details
Home Type
- Single Family
Est. Annual Taxes
- $2,054
Year Built
- Built in 2001
Lot Details
- 7,000 Sq Ft Lot
- North Facing Home
- Fenced
- Level Lot
- Sprinkler System
HOA Fees
- $27 Monthly HOA Fees
Parking
- 3 Car Attached Garage
- Garage Door Opener
- Driveway Level
Home Design
- Contemporary Architecture
- Wood Frame Construction
- Composition Roof
- Composition Shingle
Interior Spaces
- 1,563 Sq Ft Home
- 1-Story Property
- Ceiling Fan
- Gas Fireplace
- Window Treatments
- Dining Room
- City Views
- Unfinished Basement
- Basement Fills Entire Space Under The House
- Laundry on main level
Kitchen
- Eat-In Kitchen
- Electric Oven or Range
- Microwave
- Dishwasher
- Kitchen Island
Flooring
- Wood
- Carpet
Bedrooms and Bathrooms
- 3 Bedrooms
- Walk-In Closet
- 2 Full Bathrooms
- Primary bathroom on main floor
Outdoor Features
- Patio
- Exterior Lighting
- Outdoor Storage
Schools
- Namaqua Elementary School
- Walt Clark Middle School
- Thompson Valley High School
Utilities
- Forced Air Heating and Cooling System
- High Speed Internet
- Satellite Dish
- Cable TV Available
Community Details
- Association fees include management
- Meadowbrook Farms First Subdivision
Listing and Financial Details
- Assessor Parcel Number R1597158
Map
Home Values in the Area
Average Home Value in this Area
Property History
| Date | Event | Price | Change | Sq Ft Price |
|---|---|---|---|---|
| 03/31/2025 03/31/25 | Sold | $555,000 | 0.0% | $355 / Sq Ft |
| 02/27/2025 02/27/25 | For Sale | $555,000 | -- | $355 / Sq Ft |
Tax History
| Year | Tax Paid | Tax Assessment Tax Assessment Total Assessment is a certain percentage of the fair market value that is determined by local assessors to be the total taxable value of land and additions on the property. | Land | Improvement |
|---|---|---|---|---|
| 2025 | $1,981 | $36,120 | $2,506 | $33,614 |
| 2024 | $1,981 | $36,120 | $2,506 | $33,614 |
| 2022 | $1,649 | $27,668 | $2,599 | $25,069 |
| 2021 | $1,694 | $28,464 | $2,674 | $25,790 |
| 2020 | $1,642 | $27,799 | $2,674 | $25,125 |
| 2019 | $1,614 | $27,799 | $2,674 | $25,125 |
| 2018 | $1,490 | $25,301 | $2,693 | $22,608 |
| 2017 | $1,283 | $25,301 | $2,693 | $22,608 |
| 2016 | $1,064 | $22,471 | $2,977 | $19,494 |
| 2015 | $1,056 | $22,470 | $2,980 | $19,490 |
| 2014 | $1,496 | $19,890 | $2,980 | $16,910 |
Mortgage History
| Date | Status | Loan Amount | Loan Type |
|---|---|---|---|
| Open | $527,250 | New Conventional | |
| Previous Owner | $103,500 | Future Advance Clause Open End Mortgage | |
| Previous Owner | $100,000 | Credit Line Revolving | |
| Previous Owner | $90,000 | Purchase Money Mortgage | |
| Previous Owner | $179,860 | No Value Available | |
| Previous Owner | $165,265 | Construction |
Deed History
| Date | Type | Sale Price | Title Company |
|---|---|---|---|
| Special Warranty Deed | $555,000 | None Listed On Document | |
| Warranty Deed | $242,000 | -- | |
| Warranty Deed | $227,275 | -- | |
| Warranty Deed | $50,000 | -- |
Similar Homes in the area
Source: IRES MLS
MLS Number: 1027213
APN: 95214-52-026
- 3184 Ivy Dr
- 2802 SW Bridalwreath Place
- 1168 Blue Agave Ct
- 2821 5th St SW
- 450 Wapola Ave
- 3533 Saguaro Dr
- 3560 Peruvian Torch Dr
- 3631 Angora Dr
- 3577 Peruvian Torch Dr
- 3570 Saguaro Dr
- 372 Tacanecy Dr
- 1126 Patricia Dr
- 375 Tiabi Ct
- 3454 Leopard Place
- 2327 11th St SW
- 3449 Cheetah Dr
- 2615 Anemonie Dr
- 1406 Effie Ct
- 1610 Cattail Dr
- 148 Tiabi Dr
