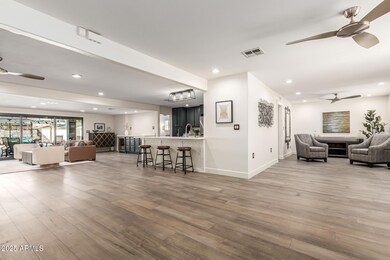
3016 N 49th St Phoenix, AZ 85018
Camelback East Village NeighborhoodEstimated payment $7,545/month
Highlights
- Private Pool
- Wood Flooring
- Eat-In Kitchen
- Tavan Elementary School Rated A
- No HOA
- Double Pane Windows
About This Home
New competitive pricing for a turn key home in a high demand neighborhood. A true testament to PRIDE OF OWNERSHIP! Pristine wood floors, new Spanish quartz countertops, high end wood cabinetry with Bosch stainless kitchen appliances, Milgard windows, 2 primary suites, upgraded bathrooms, a huge primary bedroom walk in closet with custom built ins and workspace, protected by a brand-new roof and kept comfortable year-round with a new HVAC system & newly installed insulation. The back yard is a dream to entertain friends & family with a recently resurfaced sparkling pool, a 130'' x 130' outdoor projector screen for dive in movies, built in BBQ and a commercial grade misting system. location, this property offers unparalleled convenience and access to a vibrant community. Imagine being just around the corner from a sprawling 2-mile greenbelt, perfect for walking, jogging, or simply enjoying nature's beauty. Within a mile, you'll find several restaurants, a convenient grocery store and best of all, it's within easy walking distance to schools catering to every stage of education. This is more than just a house; it's a lifestyle. Don't miss the opportunity to live in this prime location!
Open House Schedule
-
Sunday, April 27, 20251:00 to 3:30 pm4/27/2025 1:00:00 PM +00:004/27/2025 3:30:00 PM +00:00Add to Calendar
Home Details
Home Type
- Single Family
Est. Annual Taxes
- $3,531
Year Built
- Built in 1971
Lot Details
- 9,823 Sq Ft Lot
- Block Wall Fence
- Misting System
- Grass Covered Lot
Parking
- 2 Car Garage
- 2 Carport Spaces
- Side or Rear Entrance to Parking
Home Design
- Roof Updated in 2024
- Composition Roof
- Block Exterior
- Stone Exterior Construction
- Stucco
Interior Spaces
- 2,529 Sq Ft Home
- 1-Story Property
- Double Pane Windows
Kitchen
- Kitchen Updated in 2023
- Eat-In Kitchen
- Built-In Microwave
- ENERGY STAR Qualified Appliances
- Kitchen Island
Flooring
- Floors Updated in 2023
- Wood Flooring
Bedrooms and Bathrooms
- 4 Bedrooms
- Bathroom Updated in 2022
- 3 Bathrooms
Accessible Home Design
- No Interior Steps
Pool
- Pool Updated in 2023
- Private Pool
- Pool Pump
- Diving Board
Outdoor Features
- Outdoor Storage
- Built-In Barbecue
Schools
- Tavan Elementary School
- Ingleside Middle School
- Arcadia High School
Utilities
- Cooling System Updated in 2024
- Cooling Available
- Heating Available
- High Speed Internet
- Cable TV Available
Listing and Financial Details
- Tax Lot 12
- Assessor Parcel Number 128-15-079
Community Details
Overview
- No Home Owners Association
- Association fees include no fees
- East Earll Estates Subdivision
Recreation
- Bike Trail
Map
Home Values in the Area
Average Home Value in this Area
Tax History
| Year | Tax Paid | Tax Assessment Tax Assessment Total Assessment is a certain percentage of the fair market value that is determined by local assessors to be the total taxable value of land and additions on the property. | Land | Improvement |
|---|---|---|---|---|
| 2025 | $3,531 | $51,926 | -- | -- |
| 2024 | $3,424 | $49,453 | -- | -- |
| 2023 | $3,424 | $74,660 | $14,930 | $59,730 |
| 2022 | $3,299 | $53,410 | $10,680 | $42,730 |
| 2021 | $3,467 | $52,380 | $10,470 | $41,910 |
| 2020 | $3,412 | $51,580 | $10,310 | $41,270 |
| 2019 | $3,297 | $52,170 | $10,430 | $41,740 |
| 2018 | $3,192 | $50,850 | $10,170 | $40,680 |
| 2017 | $3,029 | $43,930 | $8,780 | $35,150 |
| 2016 | $2,946 | $42,000 | $8,400 | $33,600 |
| 2015 | $2,709 | $41,780 | $8,350 | $33,430 |
Property History
| Date | Event | Price | Change | Sq Ft Price |
|---|---|---|---|---|
| 04/17/2025 04/17/25 | Price Changed | $1,299,000 | -13.3% | $514 / Sq Ft |
| 03/27/2025 03/27/25 | For Sale | $1,499,000 | 0.0% | $593 / Sq Ft |
| 03/24/2025 03/24/25 | Price Changed | $1,499,000 | -- | $593 / Sq Ft |
Deed History
| Date | Type | Sale Price | Title Company |
|---|---|---|---|
| Interfamily Deed Transfer | -- | Ticor Title Agency Of Az Inc | |
| Warranty Deed | $640,000 | Ticor Title Agency Of Az Inc | |
| Warranty Deed | $449,900 | -- |
Mortgage History
| Date | Status | Loan Amount | Loan Type |
|---|---|---|---|
| Open | $130,000 | Credit Line Revolving | |
| Closed | $128,000 | Credit Line Revolving | |
| Open | $512,000 | Purchase Money Mortgage | |
| Closed | $512,000 | Purchase Money Mortgage | |
| Previous Owner | $300,000 | Purchase Money Mortgage | |
| Closed | $98,000 | No Value Available |
Similar Homes in Phoenix, AZ
Source: Arizona Regional Multiple Listing Service (ARMLS)
MLS Number: 6833917
APN: 128-15-079
- 2918 N 48th Place
- 3021 N 47th St
- 5110 E Verde Ln
- 4916 E Flower St
- 3804 E Monterey Way
- 2823 N 48th St
- 4909 E Osborn Rd
- 2828 N 51st St
- 4639 E Mulberry Dr
- 3425 N 50th Place
- 4713 E Cambridge Ave
- 4525 E Rhonda Dr
- 4645 E Cambridge Ave
- 2602 N 51st St
- 3002 N 53rd Place
- 3046 N 45th St
- 3048 N 45th St
- 2513 N 48th Place
- 2989 N 44th St Unit 3016
- 2989 N 44th St Unit 1004






