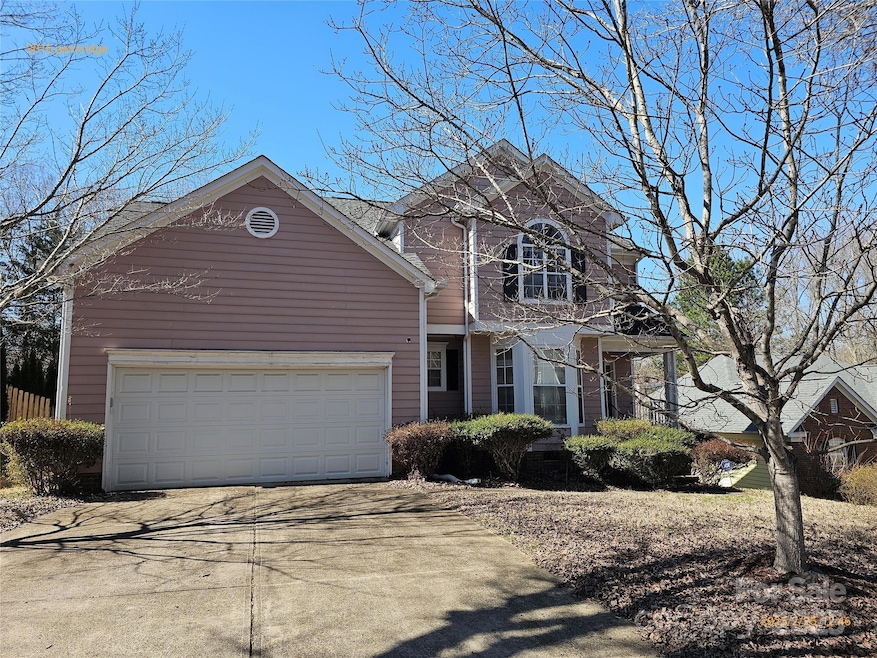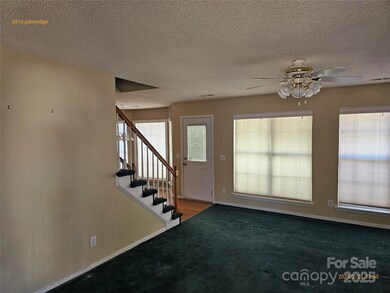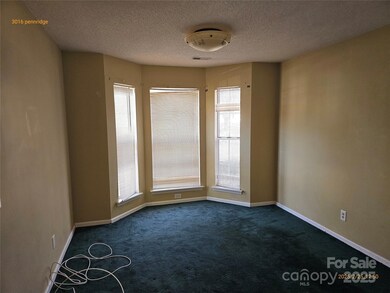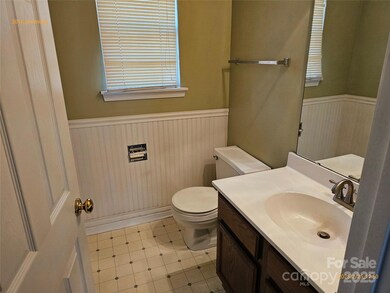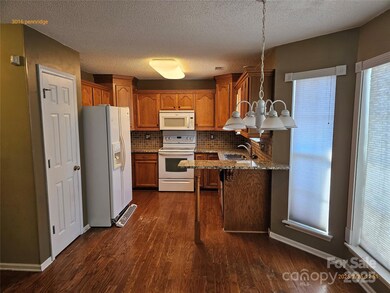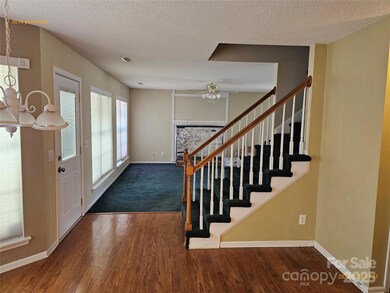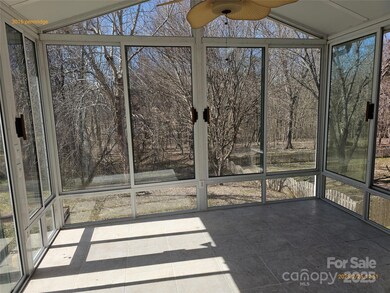
3016 Pennridge Place Matthews, NC 28105
Marshbrooke NeighborhoodHighlights
- Fireplace
- Central Heating and Cooling System
- 3-minute walk to Callaway Park
- Laundry closet
- 2 Car Garage
About This Home
As of April 20252 story in cul de sac with private heated and cooled sunroom. This sale is being monitored by the Mecklenburg County Court clerks office and sold with free and clear title. It is not a foreclosure sale. 5% minimum earnest money required and subject to 10 day upset bid period. Please contact your REALTOR today for more information on these types of sales and a showing. Please note, the listing company does NOT engage in dual agency and solely represents the seller.
Last Agent to Sell the Property
Countryside Properties Brokerage Email: john@countrysideprops.com License #201140
Home Details
Home Type
- Single Family
Est. Annual Taxes
- $2,700
Year Built
- Built in 1992
HOA Fees
- $29 Monthly HOA Fees
Parking
- 2 Car Garage
- Driveway
Home Design
- Hardboard
Interior Spaces
- 2-Story Property
- Fireplace
- Crawl Space
- Laundry closet
Bedrooms and Bathrooms
- 3 Bedrooms
Additional Features
- Property is zoned R-9(CD)
- Central Heating and Cooling System
Community Details
- Cams Association, Phone Number (704) 731-5560
- Callaway Plantation Subdivision
- Mandatory home owners association
Listing and Financial Details
- Assessor Parcel Number 193-482-06
Map
Home Values in the Area
Average Home Value in this Area
Property History
| Date | Event | Price | Change | Sq Ft Price |
|---|---|---|---|---|
| 04/17/2025 04/17/25 | Sold | $305,000 | +1.7% | $185 / Sq Ft |
| 02/25/2025 02/25/25 | For Sale | $299,900 | -- | $181 / Sq Ft |
Tax History
| Year | Tax Paid | Tax Assessment Tax Assessment Total Assessment is a certain percentage of the fair market value that is determined by local assessors to be the total taxable value of land and additions on the property. | Land | Improvement |
|---|---|---|---|---|
| 2023 | $2,700 | $336,300 | $80,000 | $256,300 |
| 2022 | $2,140 | $208,800 | $50,000 | $158,800 |
| 2021 | $2,129 | $208,800 | $50,000 | $158,800 |
| 2020 | $2,122 | $208,800 | $50,000 | $158,800 |
| 2019 | $2,106 | $208,800 | $50,000 | $158,800 |
| 2018 | $1,860 | $136,200 | $25,000 | $111,200 |
| 2017 | $1,826 | $136,200 | $25,000 | $111,200 |
| 2016 | $1,816 | $136,200 | $25,000 | $111,200 |
| 2015 | $1,805 | $136,200 | $25,000 | $111,200 |
| 2014 | $1,811 | $136,200 | $25,000 | $111,200 |
Mortgage History
| Date | Status | Loan Amount | Loan Type |
|---|---|---|---|
| Open | $139,918 | FHA | |
| Previous Owner | $37,000 | Credit Line Revolving | |
| Previous Owner | $15,200 | Credit Line Revolving | |
| Previous Owner | $118,800 | Unknown | |
| Previous Owner | $123,420 | VA |
Deed History
| Date | Type | Sale Price | Title Company |
|---|---|---|---|
| Warranty Deed | $142,500 | None Available | |
| Warranty Deed | $121,000 | -- |
Similar Homes in Matthews, NC
Source: Canopy MLS (Canopy Realtor® Association)
MLS Number: 4226301
APN: 193-482-06
- 9108 Clifton Meadow Dr
- 2802 Longspur Dr
- 8432 Strider Dr
- 8702 Wood Sorrel Ct
- 4010 Richard Andrew Dr
- 9209 Tibble Creek Way
- 9617 Farmridge Ln
- 3703 Margaret Wallace Rd
- 4134 Richard Andrew Dr
- 9001 Vicksburg Rd
- 4291 Melrose Club Dr
- 3008 Overlook Trail
- 3643 Melrose Cottage Dr
- 2109 Tarlton Dr
- 3602 Melrose Cottage Dr
- 3610 Melrose Cottage Dr
- 7812 Highbanks Ct
- 9200 Forest Green Dr
- 3220 Wiseman Dr
- 3738 Ashley Hall Dr
