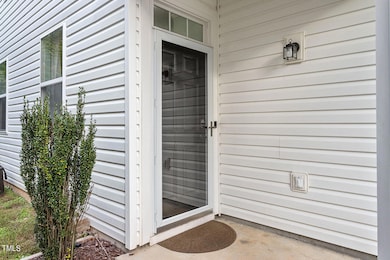
3016 Remington Oaks Cir Cary, NC 27519
Cary Park NeighborhoodEstimated payment $3,699/month
Highlights
- Clubhouse
- Traditional Architecture
- 2 Car Attached Garage
- Hortons Creek Elementary Rated A
- Community Pool
- Luxury Vinyl Tile Flooring
About This Home
Check out this beautiful 5-bedroom, 2.5-bath single family home on a quiet cul-de-sac located in one of West Cary's most popular neighborhoods ''Amberly'', just minutes from RTP, Hwy 540. This house has been updated throughout, featuring new LVP flooring (2023), Glasstop stove (2024), fresh paint (2023), Finished garage with EV Charger (2023), new carpet (2023) and Smart Thermostat, Washer and Dryer comes with the home!
The spacious first floor has 9-foot ceilings, and the kitchen comes equipped with plenty cabinets and a pantry for all your cooking needs. The master suite includes a large walk-in closet and a bathroom with a separate shower and garden tub. Enjoy the extended covered patio that overlooks a lovely backyard along the Greenway trails with the forest canvas.
As part of the community, you'll have access to an awesome clubhouse with a pool, enclosed basketball court, and fitness center. There are also walking trails throughout the neighborhood and Tobacco Trail nearby!
Don't miss out on this great opportunity!
Please check the documents for restrictive covenants and other HOA details.
Home Details
Home Type
- Single Family
Est. Annual Taxes
- $4,373
Year Built
- Built in 2006
Lot Details
- 5,750 Sq Ft Lot
HOA Fees
- $98 Monthly HOA Fees
Parking
- 2 Car Attached Garage
- 2 Open Parking Spaces
Home Design
- Traditional Architecture
- Slab Foundation
- Shingle Roof
- Vinyl Siding
Interior Spaces
- 2,141 Sq Ft Home
- 2-Story Property
- Pull Down Stairs to Attic
Kitchen
- Microwave
- Dishwasher
Flooring
- Carpet
- Luxury Vinyl Tile
Bedrooms and Bathrooms
- 5 Bedrooms
Schools
- Hortons Creek Elementary School
- Mills Park Middle School
- Panther Creek High School
Utilities
- Forced Air Heating and Cooling System
- Water Heater
Listing and Financial Details
- Assessor Parcel Number 0725446242
Community Details
Overview
- Association fees include unknown
- Omega Association Management Association, Phone Number (919) 461-0102
- Lexington Park At Amberly Subdivision
Amenities
- Clubhouse
Recreation
- Community Pool
Map
Home Values in the Area
Average Home Value in this Area
Tax History
| Year | Tax Paid | Tax Assessment Tax Assessment Total Assessment is a certain percentage of the fair market value that is determined by local assessors to be the total taxable value of land and additions on the property. | Land | Improvement |
|---|---|---|---|---|
| 2024 | $4,373 | $519,111 | $190,000 | $329,111 |
| 2023 | $3,173 | $314,667 | $89,000 | $225,667 |
| 2022 | $3,055 | $314,667 | $89,000 | $225,667 |
| 2021 | $2,994 | $314,667 | $89,000 | $225,667 |
| 2020 | $3,009 | $314,667 | $89,000 | $225,667 |
| 2019 | $2,798 | $259,451 | $89,000 | $170,451 |
| 2018 | $2,626 | $259,451 | $89,000 | $170,451 |
| 2017 | $2,524 | $259,451 | $89,000 | $170,451 |
| 2016 | $2,486 | $259,451 | $89,000 | $170,451 |
| 2015 | $2,517 | $253,599 | $84,000 | $169,599 |
| 2014 | $2,373 | $253,599 | $84,000 | $169,599 |
Property History
| Date | Event | Price | Change | Sq Ft Price |
|---|---|---|---|---|
| 03/04/2025 03/04/25 | Pending | -- | -- | -- |
| 01/20/2025 01/20/25 | Price Changed | $580,000 | -1.7% | $271 / Sq Ft |
| 01/02/2025 01/02/25 | Price Changed | $590,000 | -0.7% | $276 / Sq Ft |
| 12/06/2024 12/06/24 | For Sale | $593,990 | +10.0% | $277 / Sq Ft |
| 12/15/2023 12/15/23 | Off Market | $540,000 | -- | -- |
| 03/30/2023 03/30/23 | Sold | $540,000 | +0.2% | $256 / Sq Ft |
| 03/06/2023 03/06/23 | Pending | -- | -- | -- |
| 03/02/2023 03/02/23 | For Sale | $539,000 | -- | $256 / Sq Ft |
Deed History
| Date | Type | Sale Price | Title Company |
|---|---|---|---|
| Warranty Deed | $540,000 | -- | |
| Warranty Deed | $227,000 | None Available | |
| Interfamily Deed Transfer | -- | -- | |
| Interfamily Deed Transfer | -- | -- |
Mortgage History
| Date | Status | Loan Amount | Loan Type |
|---|---|---|---|
| Open | $432,000 | New Conventional | |
| Previous Owner | $218,000 | Unknown | |
| Previous Owner | $204,232 | Purchase Money Mortgage |
Similar Homes in Cary, NC
Source: Doorify MLS
MLS Number: 10066212
APN: 0725.03-44-6242-000
- 1307 Seattle Slew Ln
- 719 Allforth Place
- 730 Toms Creek Rd
- 512 Garendon Dr
- 1824 Amberly Ledge Way
- 944 Alden Bridge Dr
- 431 Heralds Way
- 921 Alden Bridge Dr
- 308 Birdwood Ct
- 602 Alden Bridge Dr
- 603 Mountain Pine Dr
- 617 Sealine Dr
- 320 Easton Grey Loop
- 549 Balsam Fir Dr
- 4117 Bluff Oak Dr
- 803 Footbridge Place
- 227 Walford Way
- 4108 Overcup Oak Ln
- 909 Grogans Mill Dr
- 101 Palmwood Ct






