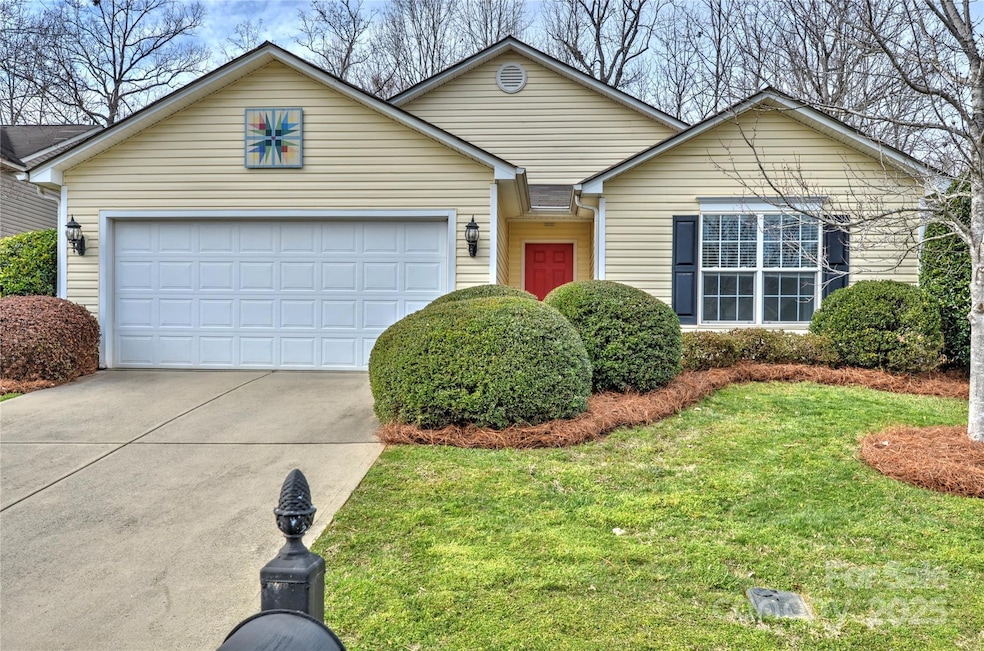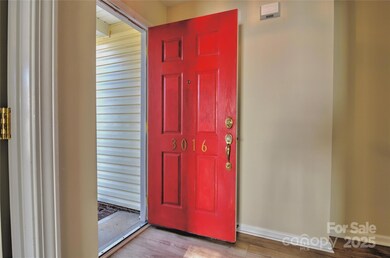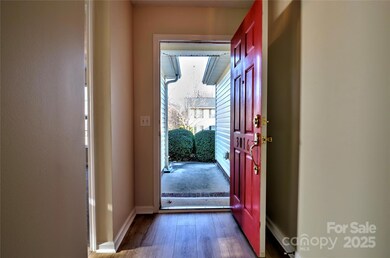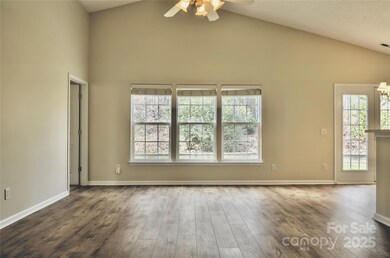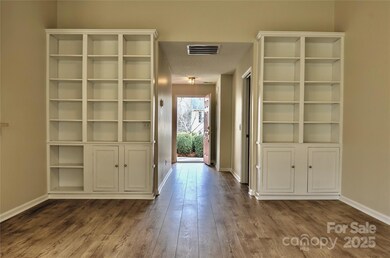
3016 Secret Garden Ct Indian Trail, NC 28079
Highlights
- Open Floorplan
- Clubhouse
- Transitional Architecture
- Sun Valley Elementary School Rated A-
- Pond
- Community Pool
About This Home
As of April 2025Come and see this well maintained ranch in fabulous Brandon Oaks! Volume ceilings create a light and bright home. With new flooring, fresh paint, newer stove/microwave and desirable split floor plan, the house is in move in condition. Love the built-in bookshelves in great room! Primary bedroom has vaulted ceiling and bath has separate tub/shower with double vanity and large closet. Tile flooring in both baths. Outside find a patio with a private backyard. Garage with workspace and garage door opener (2024). Extra large closets in secondary bedrooms. Separate laundry room. HVAC within last two years per seller. Gas water heater (2018). Fridge/washer/dryer convey in As Is Condition. Brandon Oaks features ponds, pool, walking trails, tennis courts, playground and clubhouse and is close to Sun Valley theater, Monroe and Charlotte!
Last Agent to Sell the Property
NextHome Paramount Brokerage Email: susie@susiesellsthecarolinas.com License #183294

Home Details
Home Type
- Single Family
Est. Annual Taxes
- $1,901
Year Built
- Built in 2002
Lot Details
- Property is zoned AQ0
HOA Fees
- $54 Monthly HOA Fees
Parking
- 2 Car Attached Garage
- Front Facing Garage
- Garage Door Opener
Home Design
- Transitional Architecture
- Slab Foundation
- Composition Roof
- Vinyl Siding
Interior Spaces
- 1,275 Sq Ft Home
- 1-Story Property
- Open Floorplan
- Built-In Features
- Ceiling Fan
- Entrance Foyer
- Pull Down Stairs to Attic
- Laundry Room
Kitchen
- Electric Range
- Microwave
- Disposal
Flooring
- Laminate
- Tile
Bedrooms and Bathrooms
- 3 Main Level Bedrooms
- Split Bedroom Floorplan
- Walk-In Closet
- 2 Full Bathrooms
- Garden Bath
Outdoor Features
- Pond
- Patio
Schools
- Shiloh Valley Elementary School
- Sun Valley Middle School
- Sun Valley High School
Utilities
- Forced Air Heating and Cooling System
- Heating System Uses Natural Gas
- Gas Water Heater
Listing and Financial Details
- Assessor Parcel Number 07-117-693
Community Details
Overview
- Cusick Association, Phone Number (704) 544-7779
- Brandon Oaks Subdivision
- Mandatory home owners association
Amenities
- Picnic Area
- Clubhouse
Recreation
- Tennis Courts
- Indoor Game Court
- Recreation Facilities
- Community Playground
- Community Pool
- Trails
Map
Home Values in the Area
Average Home Value in this Area
Property History
| Date | Event | Price | Change | Sq Ft Price |
|---|---|---|---|---|
| 04/09/2025 04/09/25 | Sold | $360,000 | 0.0% | $282 / Sq Ft |
| 02/23/2025 02/23/25 | For Sale | $360,000 | 0.0% | $282 / Sq Ft |
| 02/19/2025 02/19/25 | Price Changed | $360,000 | -- | $282 / Sq Ft |
Tax History
| Year | Tax Paid | Tax Assessment Tax Assessment Total Assessment is a certain percentage of the fair market value that is determined by local assessors to be the total taxable value of land and additions on the property. | Land | Improvement |
|---|---|---|---|---|
| 2024 | $1,901 | $220,900 | $52,900 | $168,000 |
| 2023 | $1,876 | $220,900 | $52,900 | $168,000 |
| 2022 | $1,836 | $220,900 | $52,900 | $168,000 |
| 2021 | $1,835 | $220,900 | $52,900 | $168,000 |
| 2020 | $1,149 | $146,600 | $36,000 | $110,600 |
| 2019 | $1,496 | $146,600 | $36,000 | $110,600 |
| 2018 | $1,172 | $146,600 | $36,000 | $110,600 |
| 2017 | $1,569 | $146,600 | $36,000 | $110,600 |
| 2016 | $1,524 | $146,600 | $36,000 | $110,600 |
| 2015 | $1,225 | $146,600 | $36,000 | $110,600 |
| 2014 | $1,042 | $146,980 | $32,000 | $114,980 |
Mortgage History
| Date | Status | Loan Amount | Loan Type |
|---|---|---|---|
| Open | $367,740 | New Conventional | |
| Closed | $367,740 | New Conventional | |
| Previous Owner | $41,600 | Unknown | |
| Previous Owner | $42,000 | No Value Available |
Deed History
| Date | Type | Sale Price | Title Company |
|---|---|---|---|
| Warranty Deed | $360,000 | None Listed On Document | |
| Warranty Deed | $360,000 | None Listed On Document | |
| Deed | $131,500 | -- |
Similar Homes in Indian Trail, NC
Source: Canopy MLS (Canopy Realtor® Association)
MLS Number: 4222192
APN: 07-117-693
- 4030 Garden Oak Dr
- 1004 Canopy Dr
- 8004 Fountainbrook Dr Unit 15
- 2010 Hollyhedge Ln
- 1010 Craven St
- 5045 Grain Orchard Rd Unit 3027D
- 5049 Grain Orchard Rd Unit 3027B
- 5040 Grain Orchard Rd Unit 3024C
- 9001 Fenwick Dr
- 5042 Grain Orchard Rd Unit 3024B
- 5072 Grain Orchard Rd Unit 3022D
- 2009 Whippoorwill Ln
- 2716 Manor Stone Way
- 2028 Bramble Hedge Rd Unit 3274
- 2016 Bramble Hedge Rd Unit 3277
- 3022 Bramble Hedge Rd Unit 3269
- 2017 Bridleside Dr
- 3014 Bramble Hedge Rd Unit 3270
- 1805 Ab Moore Jr Dr Unit 3237
- 1809 Ab Moore Jr Dr Unit 3238
