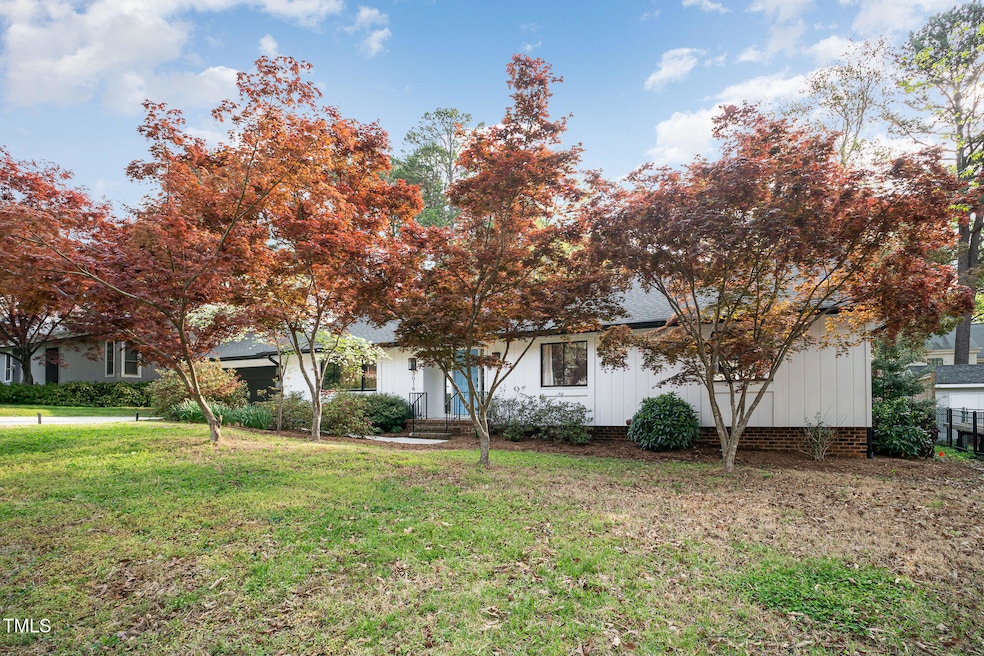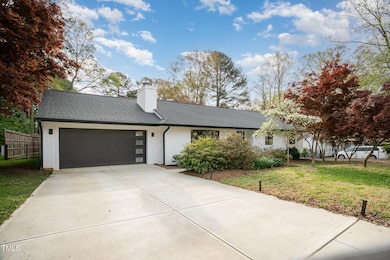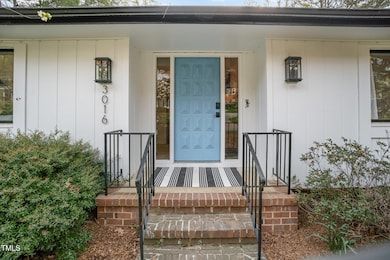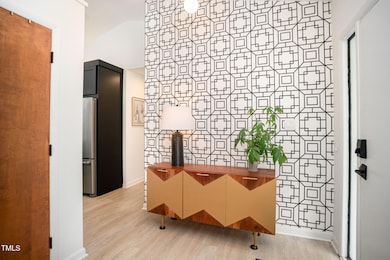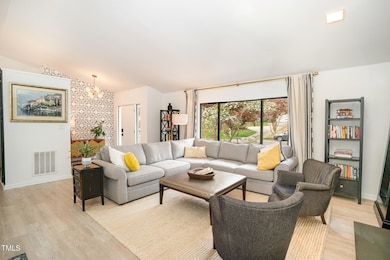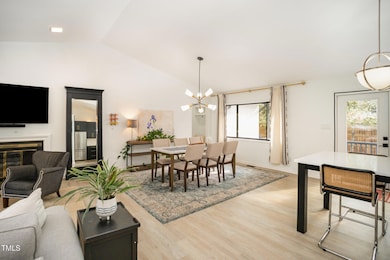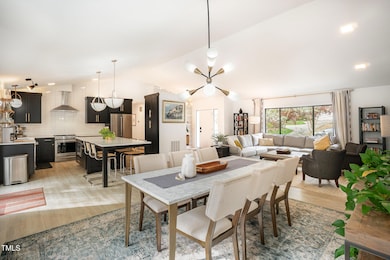
3016 Sylvania Dr Raleigh, NC 27607
Crabtree NeighborhoodEstimated payment $5,112/month
Highlights
- Open Floorplan
- Deck
- Cathedral Ceiling
- Stough Elementary School Rated A-
- Transitional Architecture
- Quartz Countertops
About This Home
Fabulous Location! Easy access to I-440, Hospitals, Shopping and the Art Museum. Very kid-friendly neighborhood with community pool. MODERN recently updated RANCH with 4 Bedrooms (2 Master Bedrooms) and 3 Full Baths. Large, light-filled, open 1 level Living Room, Dining and Kitchen. White Quartz countertops complement updated Kitchen cabs and KitchenAid appliances. Massive 9 foot island with countertop seating. Gas Fireplace. 2 car insulated garage with epoxy floors and EV outlet. Nest Thermo, Smart Entry. Private, fully-fenced backyard. New Roof 2019. Meredith Woods subdivision.
Home Details
Home Type
- Single Family
Est. Annual Taxes
- $5,814
Year Built
- Built in 1978 | Remodeled
Lot Details
- 10,019 Sq Ft Lot
- Gated Home
- Wood Fence
- Back Yard Fenced
Parking
- 2 Car Attached Garage
- Electric Vehicle Home Charger
- Front Facing Garage
- Side by Side Parking
- Garage Door Opener
- Private Driveway
- 3 Open Parking Spaces
Home Design
- Transitional Architecture
- Brick Foundation
- Block Foundation
- Shingle Roof
- Architectural Shingle Roof
- Asphalt Roof
- Wood Siding
Interior Spaces
- 1,964 Sq Ft Home
- 1-Story Property
- Open Floorplan
- Cathedral Ceiling
- Ceiling Fan
- Gas Log Fireplace
- Entrance Foyer
- Living Room with Fireplace
Kitchen
- Eat-In Kitchen
- Electric Oven
- Built-In Range
- Range Hood
- Microwave
- Ice Maker
- Dishwasher
- Kitchen Island
- Quartz Countertops
Flooring
- Tile
- Luxury Vinyl Tile
Bedrooms and Bathrooms
- 4 Bedrooms
- Walk-In Closet
- In-Law or Guest Suite
- 3 Full Bathrooms
- Double Vanity
Laundry
- Laundry on main level
- Washer and Dryer
Basement
- Sump Pump
- Crawl Space
Outdoor Features
- Deck
- Outdoor Storage
- Rain Gutters
Schools
- Stough Elementary School
- Oberlin Middle School
- Broughton High School
Utilities
- Forced Air Heating and Cooling System
- Heating System Uses Natural Gas
- Heat Pump System
- Natural Gas Connected
- Gas Water Heater
- High Speed Internet
Community Details
- No Home Owners Association
- Meredith Woods Subdivision
Listing and Financial Details
- Assessor Parcel Number 8
Map
Home Values in the Area
Average Home Value in this Area
Tax History
| Year | Tax Paid | Tax Assessment Tax Assessment Total Assessment is a certain percentage of the fair market value that is determined by local assessors to be the total taxable value of land and additions on the property. | Land | Improvement |
|---|---|---|---|---|
| 2024 | $5,815 | $667,185 | $295,000 | $372,185 |
| 2023 | $4,292 | $391,920 | $150,000 | $241,920 |
| 2022 | $3,988 | $391,920 | $150,000 | $241,920 |
| 2021 | $3,312 | $338,295 | $150,000 | $188,295 |
| 2020 | $3,251 | $338,295 | $150,000 | $188,295 |
| 2019 | $3,039 | $260,492 | $125,000 | $135,492 |
| 2018 | $2,866 | $260,492 | $125,000 | $135,492 |
| 2017 | $2,730 | $260,492 | $125,000 | $135,492 |
| 2016 | $2,674 | $260,492 | $125,000 | $135,492 |
| 2015 | $2,447 | $234,342 | $100,000 | $134,342 |
| 2014 | $2,321 | $234,342 | $100,000 | $134,342 |
Property History
| Date | Event | Price | Change | Sq Ft Price |
|---|---|---|---|---|
| 04/17/2025 04/17/25 | For Sale | $829,000 | 0.0% | $422 / Sq Ft |
| 04/14/2025 04/14/25 | Off Market | $829,000 | -- | -- |
| 12/15/2023 12/15/23 | Off Market | $775,000 | -- | -- |
| 12/15/2023 12/15/23 | Off Market | $805,000 | -- | -- |
| 12/28/2022 12/28/22 | Sold | $775,000 | -2.5% | $392 / Sq Ft |
| 11/22/2022 11/22/22 | Pending | -- | -- | -- |
| 10/19/2022 10/19/22 | For Sale | $795,000 | -1.2% | $403 / Sq Ft |
| 08/17/2022 08/17/22 | Sold | $805,000 | +7.3% | $409 / Sq Ft |
| 07/18/2022 07/18/22 | Pending | -- | -- | -- |
| 07/15/2022 07/15/22 | For Sale | $749,900 | -- | $381 / Sq Ft |
Deed History
| Date | Type | Sale Price | Title Company |
|---|---|---|---|
| Warranty Deed | $775,000 | -- | |
| Warranty Deed | $805,000 | None Listed On Document | |
| Warranty Deed | $300,000 | None Available | |
| Warranty Deed | -- | None Available | |
| Warranty Deed | $225,000 | None Available | |
| Warranty Deed | $157,000 | -- |
Mortgage History
| Date | Status | Loan Amount | Loan Type |
|---|---|---|---|
| Open | $620,000 | New Conventional | |
| Previous Owner | $628,000 | New Conventional | |
| Previous Owner | $237,840 | New Conventional | |
| Previous Owner | $212,000 | Adjustable Rate Mortgage/ARM | |
| Previous Owner | $10,400 | Credit Line Revolving | |
| Previous Owner | $230,500 | Purchase Money Mortgage | |
| Previous Owner | $179,900 | Purchase Money Mortgage | |
| Previous Owner | $44,980 | Stand Alone Second | |
| Previous Owner | $103,000 | Unknown | |
| Previous Owner | $25,000 | Credit Line Revolving | |
| Previous Owner | $125,000 | Unknown | |
| Previous Owner | $125,200 | No Value Available |
Similar Homes in Raleigh, NC
Source: Doorify MLS
MLS Number: 10089337
APN: 0795.13-14-3414-000
- 3016 Sylvania Dr
- 3158 Morningside Dr
- 2916 Rue Sans Famille
- 2852 Rue Sans Famille
- 3125 Morningside Dr
- 3300 Founding Place
- 3401 Makers Cir
- 2765 Rue Sans Famille
- 1601 Dunraven Dr
- 3405 Makers Cir
- 3321 Founding Place
- 3616 Blue Ridge Rd
- 3513 Eden Croft Dr
- 3358 Hampton Rd
- 3359 Hampton Rd
- 3920 Bentley Brook Dr
- 3937 Bentley Brook Dr
- 4020 Abbey Park Way
- 3324 Thomas Rd
- 3171 Hemlock Forest Cir Unit 202
