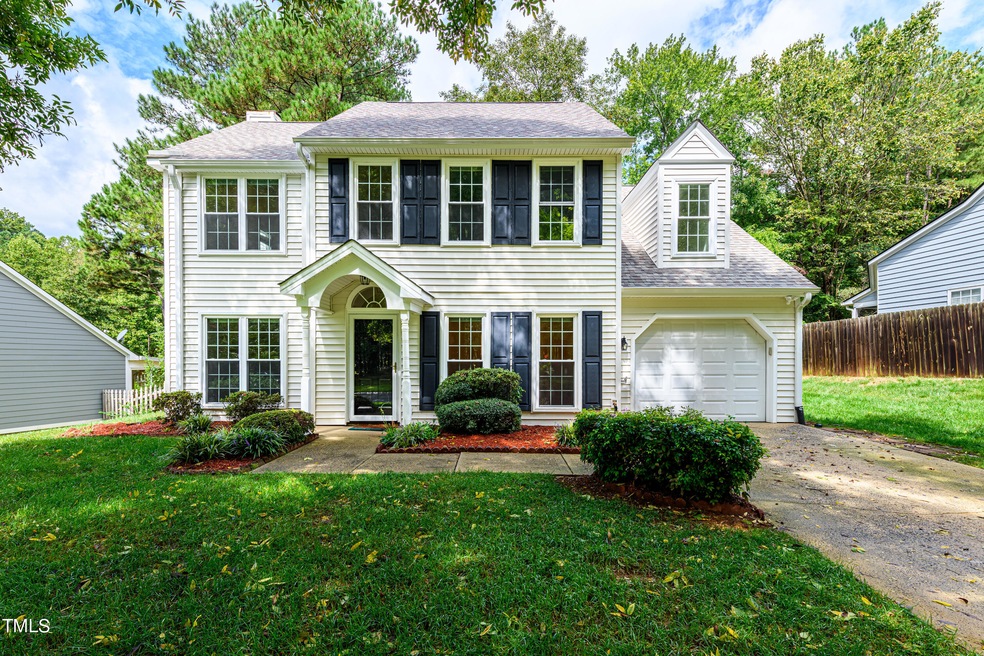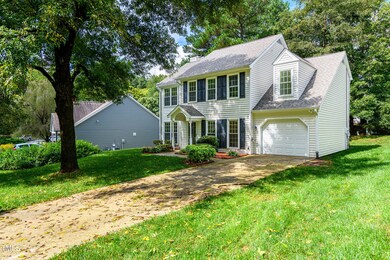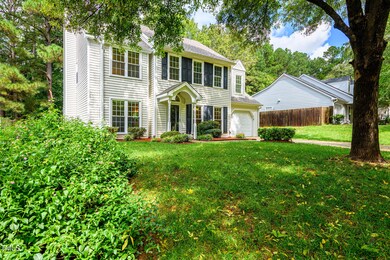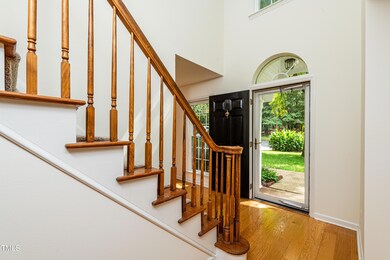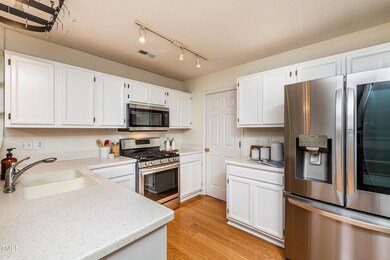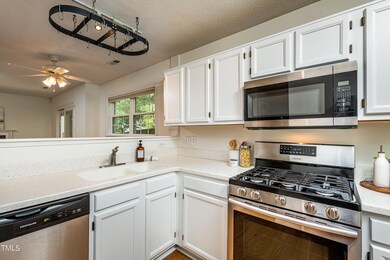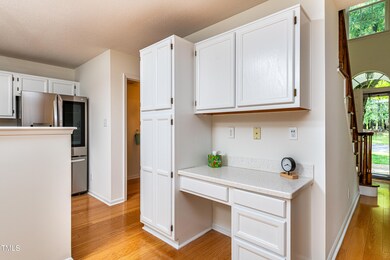
3016 Synnotts Place Durham, NC 27705
Croasdaile NeighborhoodHighlights
- Deck
- Cathedral Ceiling
- Quartz Countertops
- Traditional Architecture
- Wood Flooring
- Breakfast Room
About This Home
As of December 2024All shined up and ready for new owners! Fresh paint & new carpet just installed plus a litany of other upgrades completed over the last 6 years like windows, vinyl siding, roof & water heater. Hello, energy efficiency. You'll appreciate the convenience of the location only 10 minutes from Duke Hospital and you have access to the Eno River. The open floor plan lends to entertaining with optional formal dining or living rooms (or use as you choose) flank either side of the two-story entry. The family room opens to the breakfast nook & kitchen with stainless steel appliances. Gas range cooking is a bonus along with solid surface countertops. The cabinets were recently refurbished too! Plus a utility room is positioned off the one-car garage to help keep you organized. The patio and floating deck are ideal for relaxing on these perfect-temperature evenings, complete with a fenced yard. Upstairs you'll appreciate the size of the primary suite with vaulted ceilings and a separate shower area from your vanities plus a walk in closet. The other guest rooms offer convenience and flexibility, with walk in storage off the 4th bedroom/bonus room. You'll love the location and the mature landscaping that surrounds you and making this house your home!
Home Details
Home Type
- Single Family
Est. Annual Taxes
- $2,412
Year Built
- Built in 1991
Lot Details
- 8,276 Sq Ft Lot
- Landscaped with Trees
- Back and Front Yard
HOA Fees
- $11 Monthly HOA Fees
Parking
- 1 Car Attached Garage
- 2 Open Parking Spaces
Home Design
- Traditional Architecture
- Slab Foundation
- Shingle Roof
- Vinyl Siding
- Masonite
Interior Spaces
- 1,959 Sq Ft Home
- 2-Story Property
- Cathedral Ceiling
- Ceiling Fan
- Gas Log Fireplace
- Entrance Foyer
- Family Room with Fireplace
- Living Room
- Breakfast Room
- Dining Room
Kitchen
- Gas Range
- Microwave
- Dishwasher
- Quartz Countertops
Flooring
- Wood
- Carpet
- Tile
Bedrooms and Bathrooms
- 4 Bedrooms
- Walk-In Closet
- Double Vanity
- Walk-in Shower
Laundry
- Laundry Room
- Laundry on main level
Outdoor Features
- Deck
Schools
- Hillandale Elementary School
- Brogden Middle School
- Riverside High School
Utilities
- Forced Air Heating and Cooling System
- Heating System Uses Natural Gas
- Natural Gas Connected
Listing and Financial Details
- Assessor Parcel Number 0814-50-9758
Community Details
Overview
- Fieldstone HOA, Phone Number (919) 588-4620
- Cabes Mill Subdivision
Recreation
- Community Playground
- Park
- Trails
Map
Home Values in the Area
Average Home Value in this Area
Property History
| Date | Event | Price | Change | Sq Ft Price |
|---|---|---|---|---|
| 12/04/2024 12/04/24 | Sold | $385,000 | -3.8% | $197 / Sq Ft |
| 10/30/2024 10/30/24 | Pending | -- | -- | -- |
| 10/10/2024 10/10/24 | Price Changed | $400,000 | -5.9% | $204 / Sq Ft |
| 09/19/2024 09/19/24 | For Sale | $425,000 | -- | $217 / Sq Ft |
Tax History
| Year | Tax Paid | Tax Assessment Tax Assessment Total Assessment is a certain percentage of the fair market value that is determined by local assessors to be the total taxable value of land and additions on the property. | Land | Improvement |
|---|---|---|---|---|
| 2024 | $2,783 | $199,533 | $44,700 | $154,833 |
| 2023 | $2,614 | $199,533 | $44,700 | $154,833 |
| 2022 | $2,554 | $199,533 | $44,700 | $154,833 |
| 2021 | $2,542 | $199,533 | $44,700 | $154,833 |
| 2020 | $2,482 | $199,533 | $44,700 | $154,833 |
| 2019 | $2,482 | $199,533 | $44,700 | $154,833 |
| 2018 | $2,799 | $206,354 | $32,780 | $173,574 |
| 2017 | $2,779 | $206,354 | $32,780 | $173,574 |
| 2016 | $2,685 | $206,354 | $32,780 | $173,574 |
| 2015 | $2,466 | $178,153 | $29,982 | $148,171 |
| 2014 | $2,466 | $178,153 | $29,982 | $148,171 |
Mortgage History
| Date | Status | Loan Amount | Loan Type |
|---|---|---|---|
| Open | $319,550 | New Conventional | |
| Closed | $319,550 | New Conventional | |
| Previous Owner | $158,110 | New Conventional | |
| Previous Owner | $50,000 | Credit Line Revolving | |
| Previous Owner | $158,000 | Unknown |
Deed History
| Date | Type | Sale Price | Title Company |
|---|---|---|---|
| Warranty Deed | $385,000 | None Listed On Document | |
| Warranty Deed | $385,000 | None Listed On Document | |
| Warranty Deed | $163,000 | None Available | |
| Warranty Deed | $162,000 | -- |
Similar Homes in Durham, NC
Source: Doorify MLS
MLS Number: 10053654
APN: 177227
- 2111 Meadowcreek Dr
- 2128 Arborwood Dr
- 4000 Forrestdale Dr
- 2 Piney Ridge Ct
- 2550 Bittersweet Dr
- 1027 Laurelwood Dr
- 1135 Laurelwood Dr
- 1112 Valley Rose Way
- 3 Alumwood Place
- 129 Crestridge Place
- 112 Crestridge Place
- 112 Old Mill Place
- 101 Old Mill Place
- 100 Old Mill Place
- 5601 Guess Rd
- 4032 Chaucer Dr
- 3775 Guess Rd Unit 36
- 3775 Guess Rd Unit 43
- 2606 Landis Dr
- 205 Old Mill Place
