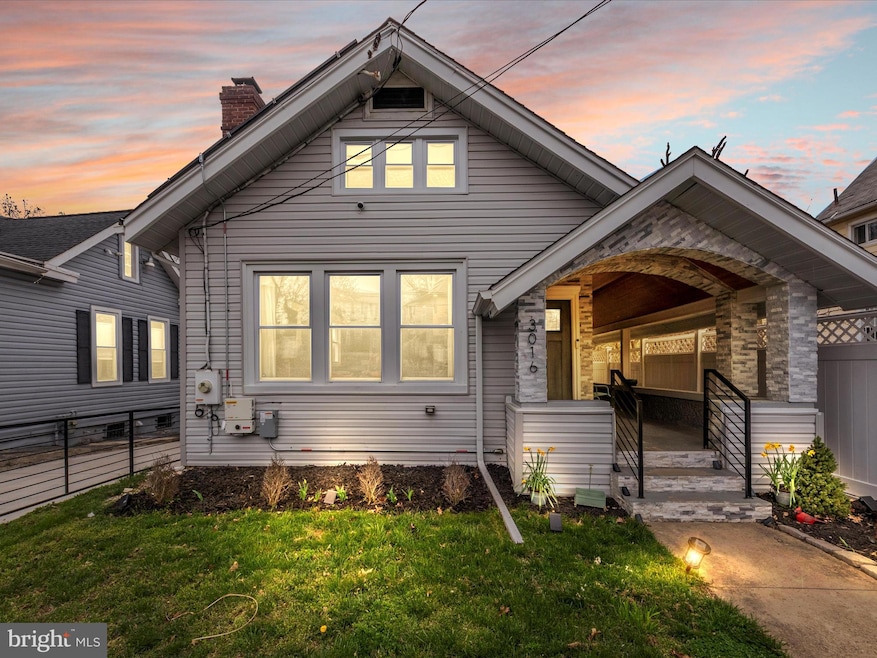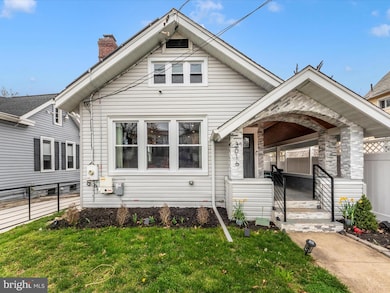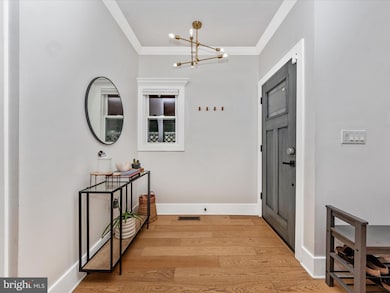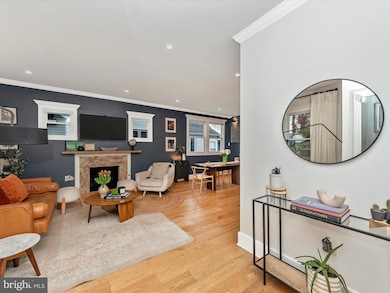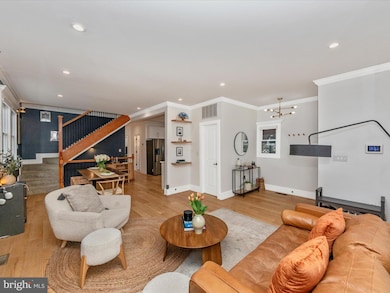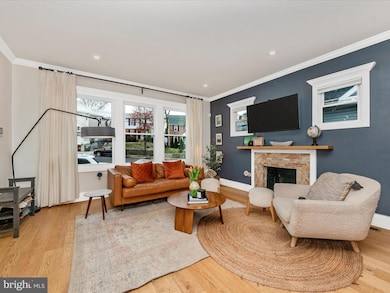
3016 Thayer St NE Washington, DC 20018
Langdon NeighborhoodEstimated payment $5,909/month
Highlights
- Open Floorplan
- Cape Cod Architecture
- Wood Flooring
- Curved or Spiral Staircase
- Backs to Trees or Woods
- Main Floor Bedroom
About This Home
Nestled in a quiet street in the highly sought-after Woodridge neighborhood in NE Washington DC, this beautifully Single Family home, updated 4 bedroom, 4.5 bathroom Cape Cod offers the perfect blend of modern elegance and classic charm. Boasting an open floor plan and abundant natural light, this home is designed for both comfort and style. From the moment you arrive, you’ll be captivated by the stone entryway, warm wood porch ceiling, and stylish overhead lighting, setting the tone for the exquisite interior. Step inside to discover a radiant living space with Luxury LVP flooring flowing seamlessly into a designer kitchen featuring sleek white floating cabinetry, striking gold fixtures, and a vibrant green backsplash. High-end stainless-steel appliances, including a wine chiller and a smart stove with air-fry, dehydrate, and roasting features, make this kitchen a chef’s dream. The main level offers a primary suite with a spa-like bathroom, double vanity and a shower covered by tempered glass and modern tile, and a second bedroom with another full bathroom with a soaking tub and elegant combination of tiles, and a convenient half bath/powder room. Upstairs, a private suite awaits, complete with a loft area ideal for a lounging area, yoga room, or creative retreat, the choice is yours. A luxurious full bathroom completes this level. The fully finished basement expands the living space with an additional bedroom suite, full bathroom, office/den, and an oversized family room overlooking a private backyard, perfect for relaxing or entertaining. Enjoy the rare opportunity to own a spacious, fully fenced backyard in DC—an open canvas ready for your vision! Whether you dream of creating a lush garden, a cozy outdoor retreat, or the perfect play space for pets, this yard offers endless possibilities to create your own personal oasis. The large double gate provides easy access, and there’s even ample space to add a carport if desire, beside the off street parking and driveway. A shared driveway adds convenience in this sought-after community. This home also comes with the incredible benefit of solar panels, providing free energy for years to come with NO payments, NO transfer fees, and NO application required for the new owner. Enjoy energy savings without any added costs. Located just minutes from Brookland and Rhode Island Metro Stations, this home offers easy access to BWI Parkway, Route 50, and public transportation. Enjoy the nearby Langdon Park Pool, the new Woodridge Library, and a variety of shopping and dining options, including GLUT, Costco, Dick’s, Starbucks, Lowe’s, and PetSmart. Don't miss this rare opportunity to own a stunning home in one of DC’s most charming neighborhoods. Schedule your private showing today!
Home Details
Home Type
- Single Family
Est. Annual Taxes
- $7,298
Year Built
- Built in 1927 | Remodeled in 2022
Lot Details
- 5,775 Sq Ft Lot
- Wrought Iron Fence
- Privacy Fence
- Backs to Trees or Woods
- Back Yard Fenced and Front Yard
Home Design
- Cape Cod Architecture
- Shingle Roof
- Stone Siding
Interior Spaces
- Property has 3 Levels
- Open Floorplan
- Curved or Spiral Staircase
- Built-In Features
- Crown Molding
- Recessed Lighting
- Non-Functioning Fireplace
- Double Hung Windows
- Casement Windows
- Sliding Doors
- Entrance Foyer
- Family Room
- Combination Dining and Living Room
- Loft
- Garden Views
- Attic
Kitchen
- Gas Oven or Range
- Stove
- Built-In Microwave
- Dishwasher
- Stainless Steel Appliances
- Upgraded Countertops
Flooring
- Wood
- Carpet
- Ceramic Tile
Bedrooms and Bathrooms
- En-Suite Primary Bedroom
- En-Suite Bathroom
- Soaking Tub
- Bathtub with Shower
- Walk-in Shower
Laundry
- Dryer
- Washer
Finished Basement
- Walk-Out Basement
- Laundry in Basement
Home Security
- Carbon Monoxide Detectors
- Fire and Smoke Detector
Parking
- 4 Parking Spaces
- 2 Driveway Spaces
Outdoor Features
- Enclosed patio or porch
- Exterior Lighting
Utilities
- Central Heating and Cooling System
- Water Dispenser
- Electric Water Heater
Community Details
- No Home Owners Association
- Woodridge Subdivision
Listing and Financial Details
- Tax Lot 142
- Assessor Parcel Number PAR/0155/0142
Map
Home Values in the Area
Average Home Value in this Area
Tax History
| Year | Tax Paid | Tax Assessment Tax Assessment Total Assessment is a certain percentage of the fair market value that is determined by local assessors to be the total taxable value of land and additions on the property. | Land | Improvement |
|---|---|---|---|---|
| 2021 | $4,456 | $524,240 | $282,920 | $241,320 |
| 2020 | $4,305 | $506,450 | $276,160 | $230,290 |
| 2019 | $1,365 | $494,750 | $272,750 | $222,000 |
| 2018 | $1,306 | $465,530 | $0 | $0 |
| 2017 | $1,191 | $438,000 | $0 | $0 |
| 2016 | $1,085 | $377,510 | $0 | $0 |
| 2015 | $988 | $335,690 | $0 | $0 |
| 2014 | $903 | $282,710 | $0 | $0 |
Property History
| Date | Event | Price | Change | Sq Ft Price |
|---|---|---|---|---|
| 04/02/2025 04/02/25 | For Sale | $949,900 | +11.8% | $445 / Sq Ft |
| 04/04/2023 04/04/23 | Sold | $850,000 | 0.0% | $364 / Sq Ft |
| 03/03/2023 03/03/23 | Price Changed | $850,000 | +3.0% | $364 / Sq Ft |
| 01/31/2023 01/31/23 | Price Changed | $825,000 | -2.8% | $353 / Sq Ft |
| 01/06/2023 01/06/23 | For Sale | $849,000 | -0.1% | $363 / Sq Ft |
| 01/02/2023 01/02/23 | Off Market | $850,000 | -- | -- |
| 11/30/2022 11/30/22 | For Sale | $849,000 | +117.7% | $363 / Sq Ft |
| 06/09/2020 06/09/20 | Sold | $390,000 | -18.8% | $144 / Sq Ft |
| 03/23/2020 03/23/20 | Pending | -- | -- | -- |
| 03/03/2020 03/03/20 | For Sale | $480,000 | -- | $177 / Sq Ft |
Deed History
| Date | Type | Sale Price | Title Company |
|---|---|---|---|
| Special Warranty Deed | $390,000 | Vincent Pl Title & Escr Llc |
Mortgage History
| Date | Status | Loan Amount | Loan Type |
|---|---|---|---|
| Open | $425,000 | Purchase Money Mortgage | |
| Previous Owner | $20,000 | Credit Line Revolving |
Similar Homes in Washington, DC
Source: Bright MLS
MLS Number: DCDC2191754
APN: PAR 0155 0142
- 3016 Thayer St NE
- 2855 Mills Ave NE
- 2906 25th St NE
- 2017 Fulton Place NE
- 2211 Franklin St NE
- 3009 20th St NE
- 3011 20th St NE Unit 3
- 3011 20th St NE Unit 1
- 2730 22nd St NE
- 2728 22nd St NE
- 2715 22nd St NE
- 2838 27th St NE
- 3102 S Dakota Ave NE
- 3006 S Dakota Ave NE
- 3200 22nd St NE Unit 102
- 3200 22nd St NE Unit 1
- 3200 22nd St NE Unit 203
- 3200 22nd St NE Unit 104
- 3200 22nd St NE Unit 2
- 3121 S Dakota Ave NE
