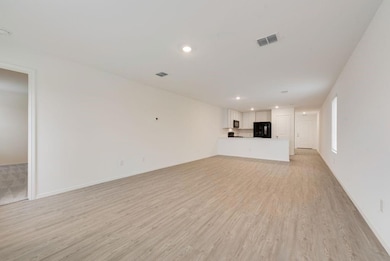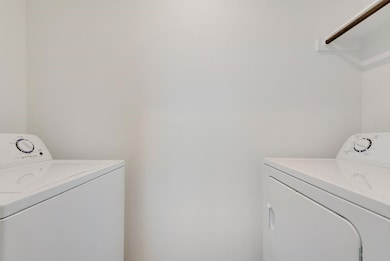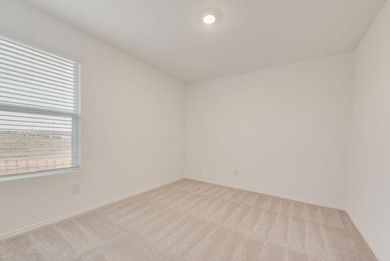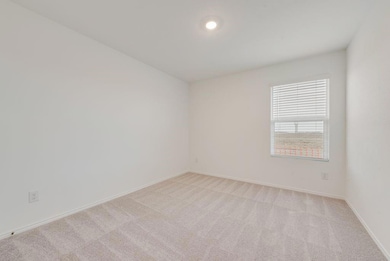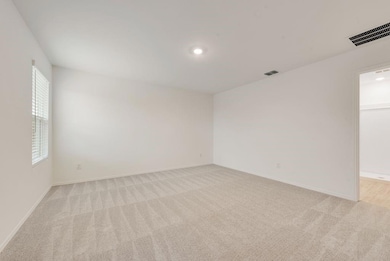
3016 Tokara St Providence Village, TX 76227
Estimated payment $1,780/month
Highlights
- Open Floorplan
- 2 Car Attached Garage
- Built-In Features
- Covered patio or porch
- Interior Lot
- 2-minute walk to Valley Forge Park
About This Home
This single-level home showcases a spacious open floorplan shared between the kitchen, dining area and family room for easy entertaining during gatherings. An owner’s suite enjoys a private location in a rear corner of the home, complemented by an en-suite bathroom and walk-in closet. There are two secondary bedrooms along the side of the home, which are comfortable spaces for household members and overnight guests. Sitting close to 380 corridor with all the restaurants and shopping.
Prices and features may vary and are subject to change. Photos are for illustrative purposes only.
Home Details
Home Type
- Single Family
Year Built
- Built in 2024
Lot Details
- 4,400 Sq Ft Lot
- Lot Dimensions are 40x110
- Wood Fence
- Interior Lot
- Sprinkler System
HOA Fees
- $94 Monthly HOA Fees
Parking
- 2 Car Attached Garage
- 2 Carport Spaces
- Front Facing Garage
Home Design
- Composition Roof
- Siding
Interior Spaces
- 1,402 Sq Ft Home
- 1-Story Property
- Open Floorplan
- Built-In Features
- Ceiling Fan
- Decorative Lighting
- ENERGY STAR Qualified Windows
- Prewired Security
Kitchen
- Gas Oven or Range
- Plumbed For Gas In Kitchen
- Gas Cooktop
- Microwave
- Dishwasher
- Kitchen Island
- Disposal
Flooring
- Carpet
- Ceramic Tile
Bedrooms and Bathrooms
- 3 Bedrooms
- Walk-In Closet
- 2 Full Bathrooms
Eco-Friendly Details
- Energy-Efficient Appliances
- Energy-Efficient Insulation
- Energy-Efficient Doors
- Rain or Freeze Sensor
- ENERGY STAR Qualified Equipment for Heating
- Energy-Efficient Thermostat
Outdoor Features
- Covered patio or porch
- Rain Gutters
Schools
- Jackie Fuller Elementary School
- Aubrey Middle School
- Aubrey High School
Utilities
- Central Heating and Cooling System
- Vented Exhaust Fan
- High Speed Internet
- Cable TV Available
Community Details
- Association fees include full use of facilities
- Legacy Sw Management HOA, Phone Number (214) 705-1615
- Foree Ranch Subdivision
- Mandatory home owners association
Map
Home Values in the Area
Average Home Value in this Area
Property History
| Date | Event | Price | Change | Sq Ft Price |
|---|---|---|---|---|
| 04/14/2025 04/14/25 | Price Changed | $256,156 | -4.7% | $183 / Sq Ft |
| 04/11/2025 04/11/25 | For Sale | $268,796 | -- | $192 / Sq Ft |
Similar Homes in the area
Source: North Texas Real Estate Information Systems (NTREIS)
MLS Number: 20901603
- 3209 Tokara St
- 10029 Polo Ct
- 3016 Tokara St
- 12101 Morgan Dr
- 12140 Morgan Dr
- 10024 Pentro Pkwy
- 12113 Morgan Dr
- 3213 Tokara St
- 3012 Tokara St
- 10016 Pentro Pkwy
- 2029 Nokota Pkwy
- 1909 Nokota Pkwy
- 3237 Kiso Pkwy
- 2028 Noriker Dr
- 12141 Morgan Dr
- 3205 Tokara St
- 3201 Tokara St
- 1901 Nokota Pkwy
- 2037 Nokota Pkwy
- 2041 Nokota Pkwy

