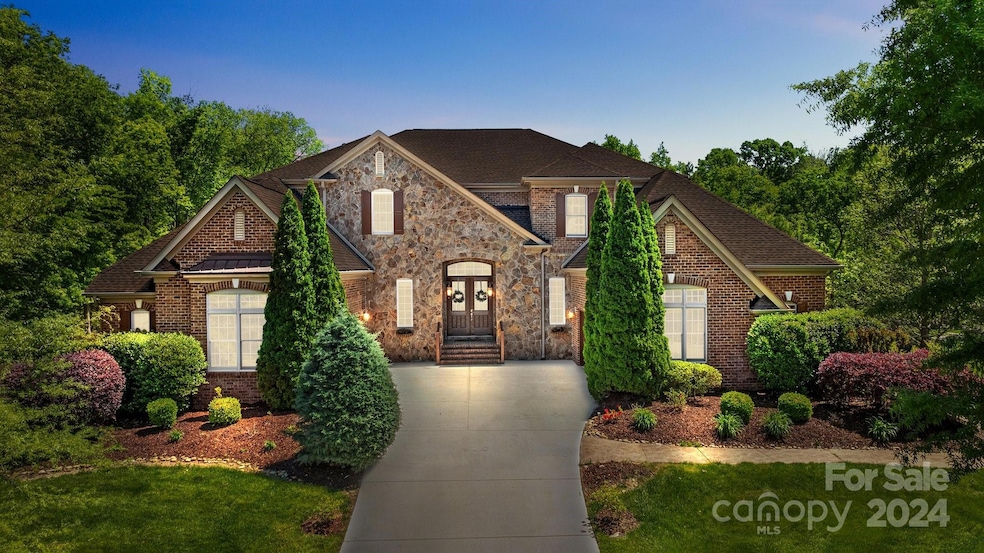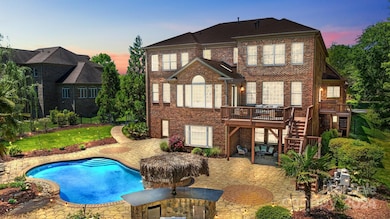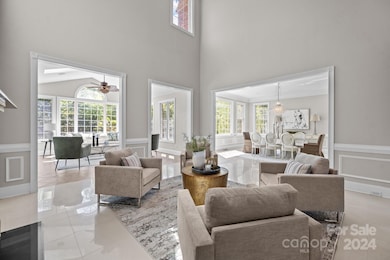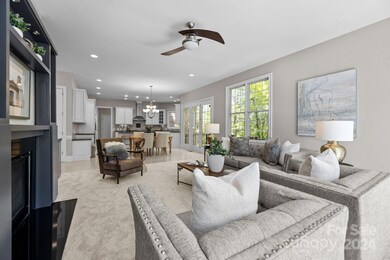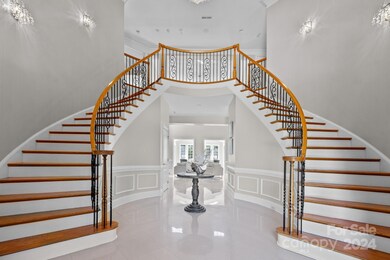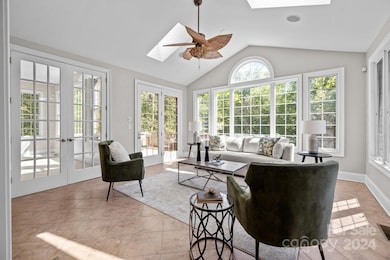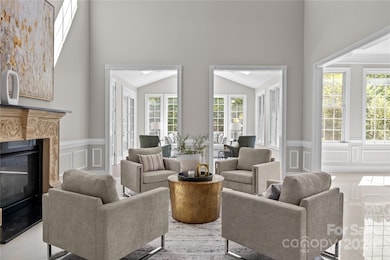
3016 Wheat Field Dr Waxhaw, NC 28173
Highlights
- Fitness Center
- Whirlpool in Pool
- Clubhouse
- Marvin Elementary School Rated A
- Open Floorplan
- Deck
About This Home
As of February 2025Welcome to your dream home—a luxury estate on a tranquil corner lot, offering unparalleled sophistication/style. Step through the dramatic double stairway foyer that leads you to an open formal sitting room w/ dual-sided fireplace. Breathtaking dining room & sunroom, bathed in natural light create the perfect ambiance for gatherings. A private study w/built-ins awaits. Gourmet kitchen is chef’s delight, featuring granite countertops, under-cabinet lighting, SS appliances & wine refrigerator. An upper deck provides space for lounging & enjoying the view. Convenient main-level guest suite. Upstairs, expansive primary suite boasts spa-like bath, vanity, sitting room + tray ceilings. Basement is a haven for entertainment w/2nd kitchen, bar, theater room, office, bedroom & bath, den/flex space. Outside, enjoy the pool, spa & outdoor kitchen w/bar. Spacious four-car garage. This estate is perfect for multigenerational living & all will love "The Disney of Marvin" amenities! Simply Exquisite!
Last Agent to Sell the Property
Keller Williams South Park Brokerage Email: kbernard@empowerhome.com License #259162

Home Details
Home Type
- Single Family
Est. Annual Taxes
- $7,274
Year Built
- Built in 2005
Lot Details
- Front Green Space
- Back Yard Fenced
- Private Lot
- Level Lot
- Open Lot
- Irrigation
- Wooded Lot
- Property is zoned AP2
HOA Fees
- $153 Monthly HOA Fees
Parking
- 4 Car Attached Garage
- Garage Door Opener
- Driveway
- 2 Open Parking Spaces
Home Design
- Transitional Architecture
- Four Sided Brick Exterior Elevation
Interior Spaces
- 2-Story Property
- Open Floorplan
- Wet Bar
- Sound System
- Wired For Data
- Built-In Features
- Bar Fridge
- Ceiling Fan
- Insulated Windows
- French Doors
- Entrance Foyer
- Family Room with Fireplace
- Pull Down Stairs to Attic
- Home Security System
- Laundry Room
Kitchen
- Breakfast Bar
- Built-In Self-Cleaning Double Convection Oven
- Gas Cooktop
- Microwave
- Plumbed For Ice Maker
- Dishwasher
- Kitchen Island
- Disposal
Flooring
- Wood
- Tile
Bedrooms and Bathrooms
- Walk-In Closet
- Garden Bath
Finished Basement
- Walk-Out Basement
- Basement Fills Entire Space Under The House
- Interior and Exterior Basement Entry
- Basement Storage
- Natural lighting in basement
Pool
- Whirlpool in Pool
- In Ground Pool
- Spa
Outdoor Features
- Deck
- Covered patio or porch
- Outdoor Kitchen
- Fire Pit
Additional Homes
- Separate Entry Quarters
Schools
- Marvin Elementary School
- Marvin Ridge Middle School
- Marvin Ridge High School
Utilities
- Forced Air Zoned Heating and Cooling System
- Heating System Uses Natural Gas
- Tankless Water Heater
- Fiber Optics Available
- Cable TV Available
Listing and Financial Details
- Assessor Parcel Number 06-222-120
Community Details
Overview
- Cusick Association, Phone Number (704) 544-7779
- Built by Toll Brothers
- Marvin Creek Subdivision, Malvern Floorplan
- Mandatory home owners association
Recreation
- Tennis Courts
- Recreation Facilities
- Community Playground
- Fitness Center
- Community Pool
- Trails
Additional Features
- Clubhouse
- Card or Code Access
Map
Home Values in the Area
Average Home Value in this Area
Property History
| Date | Event | Price | Change | Sq Ft Price |
|---|---|---|---|---|
| 02/07/2025 02/07/25 | Sold | $1,750,000 | -2.8% | $208 / Sq Ft |
| 08/12/2024 08/12/24 | Pending | -- | -- | -- |
| 06/14/2024 06/14/24 | Price Changed | $1,800,000 | -5.3% | $214 / Sq Ft |
| 05/19/2024 05/19/24 | Price Changed | $1,900,000 | -2.6% | $226 / Sq Ft |
| 04/24/2024 04/24/24 | For Sale | $1,950,000 | -- | $232 / Sq Ft |
Tax History
| Year | Tax Paid | Tax Assessment Tax Assessment Total Assessment is a certain percentage of the fair market value that is determined by local assessors to be the total taxable value of land and additions on the property. | Land | Improvement |
|---|---|---|---|---|
| 2024 | $7,274 | $992,400 | $145,200 | $847,200 |
| 2023 | $6,803 | $992,400 | $145,200 | $847,200 |
| 2022 | $7,047 | $992,400 | $145,200 | $847,200 |
| 2021 | $6,850 | $992,400 | $145,200 | $847,200 |
| 2020 | $6,495 | $843,400 | $105,000 | $738,400 |
| 2019 | $6,885 | $843,400 | $105,000 | $738,400 |
| 2018 | $6,463 | $843,400 | $105,000 | $738,400 |
| 2017 | $7,256 | $843,400 | $105,000 | $738,400 |
| 2016 | $7,133 | $843,400 | $105,000 | $738,400 |
| 2015 | $6,787 | $843,400 | $105,000 | $738,400 |
| 2014 | $5,678 | $868,760 | $100,000 | $768,760 |
Mortgage History
| Date | Status | Loan Amount | Loan Type |
|---|---|---|---|
| Open | $1,400,000 | New Conventional | |
| Previous Owner | $360,000 | Credit Line Revolving | |
| Previous Owner | $769,000 | Adjustable Rate Mortgage/ARM | |
| Previous Owner | $648,000 | Adjustable Rate Mortgage/ARM | |
| Previous Owner | $390,000 | Adjustable Rate Mortgage/ARM | |
| Previous Owner | $417,000 | New Conventional | |
| Previous Owner | $330,400 | Credit Line Revolving | |
| Previous Owner | $703,050 | Fannie Mae Freddie Mac | |
| Previous Owner | $131,800 | Stand Alone Second |
Deed History
| Date | Type | Sale Price | Title Company |
|---|---|---|---|
| Warranty Deed | $1,750,000 | Tryon Title | |
| Special Warranty Deed | $879,000 | None Available |
Similar Homes in Waxhaw, NC
Source: Canopy MLS (Canopy Realtor® Association)
MLS Number: 4127518
APN: 06-222-120
- 3012 Wheatfield Dr
- 620 Briar Patch Terrace
- 516 White Tail Terrace
- 1108 Piper Meadows Dr Unit 52
- 1023 Piper Meadows Dr Unit 5
- 9423 Belmont Ln
- 500 Clear Wood Ct
- 9217 Rock Water Ct
- 518 Streamside Ln
- 1041 Maxwell Ct Unit 9
- LOT 1 Maxwell Ct
- LOT 2 Maxwell Ct
- 1057 Maxwell Ct Unit 13
- LOT 5 Maxwell Ct
- 9803 Tree Canopy Rd
- LOT 14 Maxwell Ct
- 1025 Maxwell Ct Unit 7
- 1048 Maxwell Ct Unit 17
- 101 Stonehurst Ln
- LOT 16 Maxwell Ct
