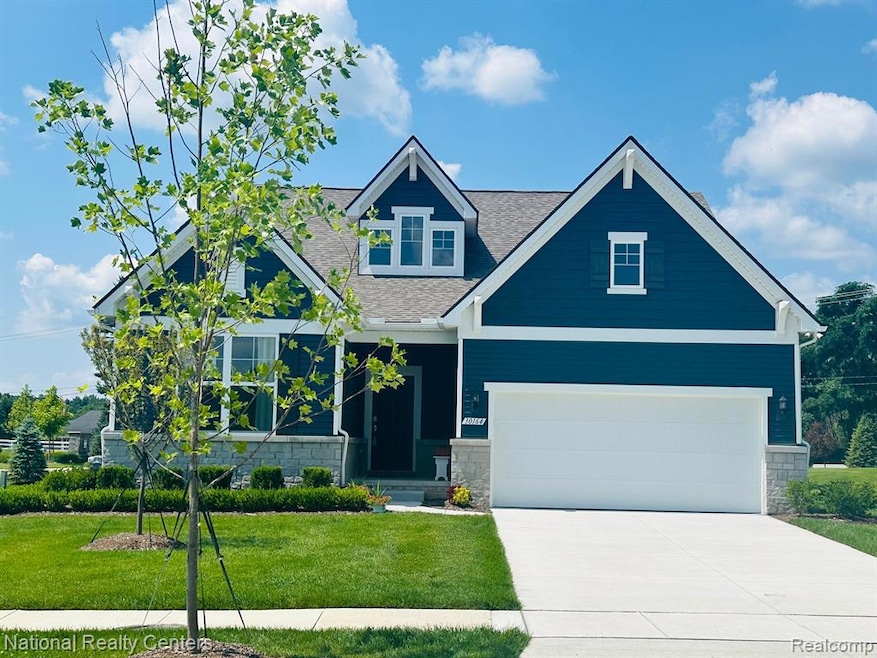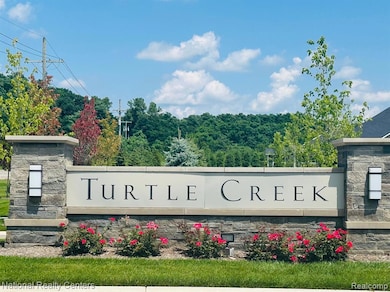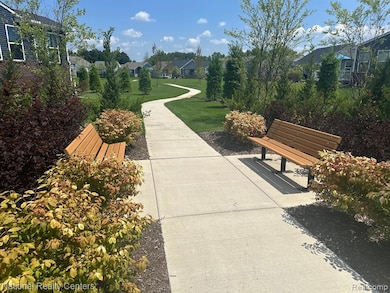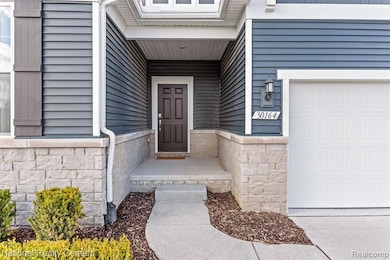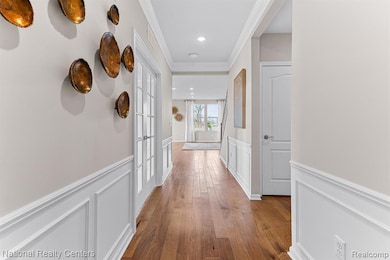Stunning Abbeyville Model Home for Sale in Lyon Township's popular new ranch home community! You won't need your lawn mower or snow blower here-the grounds are maintained by the community. 3-bedroom, 4-full bath plus flex room and loft, open concept home sits on a large corner homesite and is perfect for those looking for easy, main floor ranch-style living with a spacious 2nd floor guest suite. The oversized kitchen island is sure to impress and serve as the heart of your home. Chefs of all skill levels will love the upgraded cabinetry, the abundance of granite countertop space, stainless steel appliances including canopy hood, and large pantry. This home also features a flex room with glass doors for a home office or den on the main floor. The owner's bath is spa-like with a large shower with tile walls, comfort-height vanity with granite countertops, private water closet, and large walk-in closet. Guests will love your second floor with a full bath, bedroom, and loft space. Whether you're looking for a peaceful retreat or a place to entertain family and friends, this home has it all. Many upgrades and designer features included: cozy gas fireplace with floor to ceiling stone, engineered hardwood flooring throughout first floor, trim details, 9' ceilings throughout first floor, humidifier, built-in bench in mudroom, additional lighting, composite deck, deeper dig basement with taller ceilings, full bathroom, egress window, and unique walk-up stairs from basement to backyard, and so much more. Enjoy the convenience of main-floor living and let us take care of your snow removal, landscape and lawn cutting! Community feels tucked away yet only 10 minutes from downtown Brighton, South Lyon and Novi. Enjoy being close to Kensington Metro Park and Island Lake State Park. Don't miss out on the opportunity to make this model home your dream home! The Home Warranty included refers to the the PULTE Builders Warranty offered.

