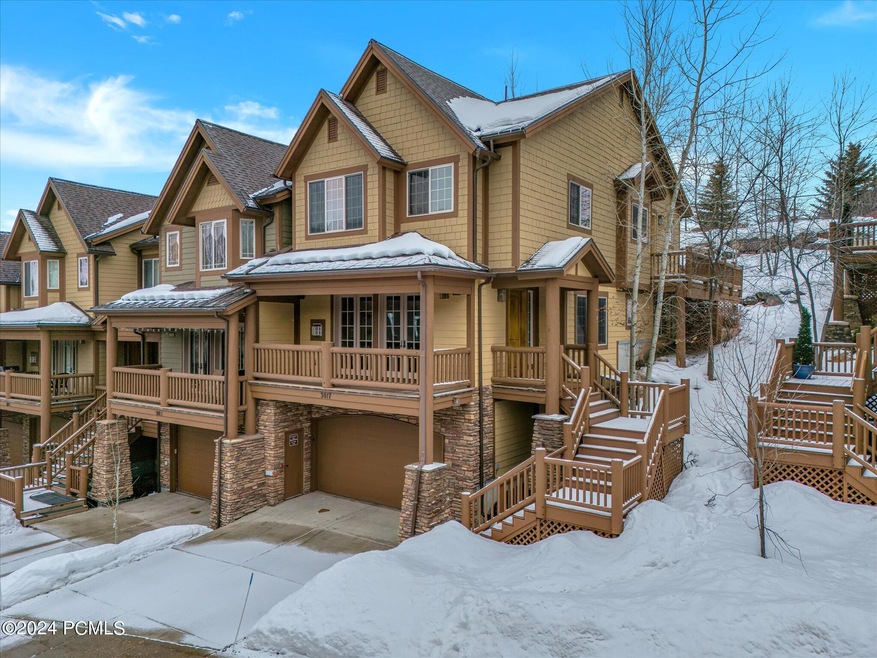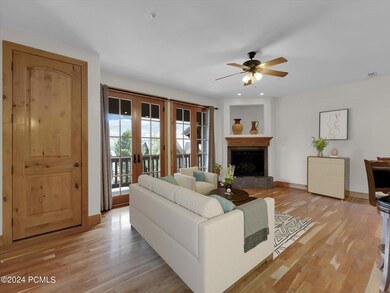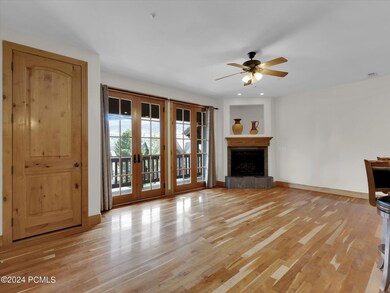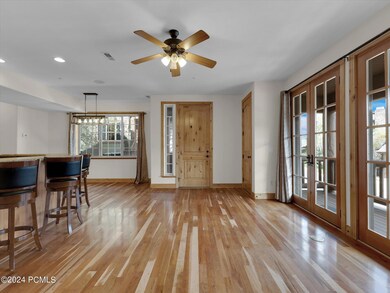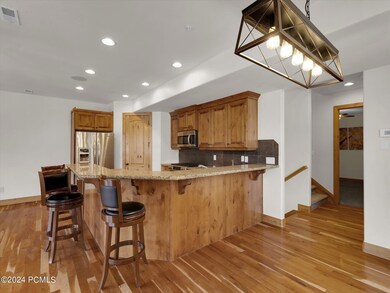
3017 Canyon Links Dr Park City, UT 84098
Jeremy Ranch NeighborhoodHighlights
- Mountain View
- Private Membership Available
- Vaulted Ceiling
- Jeremy Ranch Elementary School Rated A
- Deck
- Wood Flooring
About This Home
As of December 2024Beautiful and spacious 3 bed/3.5 bath townhouse in the quiet neighborhood of Canyon Links in Jeremy Ranch. Oversized MBR with mountain views, en suite and large bedrooms, loft, oversized garage, newly painted. Tennis court/2 pickleball courts and picnic area in subdivision. 15 min. to Canyons/PCMR, 20 min. to Park City Main St, 25 min. to SLC airport and downtown SLC. Short walk to Park City free bus as well as Jeremy Ranch Elementary School. (HOA covers high speed fiber optics internet, water and snow removal, landscaping, painting and maintenance of the exterior of the house). Motivated Seller!!
Townhouse Details
Home Type
- Townhome
Est. Annual Taxes
- $3,777
Year Built
- Built in 2007
Lot Details
- 2,178 Sq Ft Lot
- Landscaped
- Sloped Lot
- Sprinkler System
HOA Fees
- $650 Monthly HOA Fees
Parking
- 2 Car Attached Garage
- Oversized Parking
- Garage Door Opener
Home Design
- Shingle Roof
- Asphalt Roof
- Wood Siding
- Stone Siding
- Concrete Perimeter Foundation
- Stone
Interior Spaces
- 2,423 Sq Ft Home
- Multi-Level Property
- Central Vacuum
- Vaulted Ceiling
- Ceiling Fan
- Gas Fireplace
- Family Room
- Formal Dining Room
- Home Office
- Storage
- Mountain Views
Kitchen
- Breakfast Bar
- Oven
- Gas Range
- Microwave
- Dishwasher
- Granite Countertops
- Disposal
Flooring
- Wood
- Carpet
- Tile
Bedrooms and Bathrooms
- 3 Bedrooms | 1 Main Level Bedroom
- Walk-In Closet
Laundry
- Laundry Room
- Washer
Home Security
Outdoor Features
- Balcony
- Deck
Utilities
- Forced Air Heating and Cooling System
- Programmable Thermostat
- Natural Gas Connected
- Gas Water Heater
- High Speed Internet
- Cable TV Available
Listing and Financial Details
- Assessor Parcel Number Cljr-1-41
Community Details
Overview
- Association fees include internet, cable TV, maintenance exterior, ground maintenance, snow removal, water
- Private Membership Available
- Association Phone (801) 256-0465
- Visit Association Website
- Canyon Links Subdivision
- Planned Unit Development
Recreation
- Golf Course Membership Available
- Tennis Courts
- Pickleball Courts
Pet Policy
- Pets Allowed
Security
- Fire and Smoke Detector
Map
Home Values in the Area
Average Home Value in this Area
Property History
| Date | Event | Price | Change | Sq Ft Price |
|---|---|---|---|---|
| 04/15/2025 04/15/25 | Price Changed | $1,550,000 | -2.5% | $640 / Sq Ft |
| 04/01/2025 04/01/25 | For Sale | $1,590,000 | +49.6% | $656 / Sq Ft |
| 12/30/2024 12/30/24 | Sold | -- | -- | -- |
| 11/29/2024 11/29/24 | Price Changed | $1,063,000 | -1.8% | $439 / Sq Ft |
| 11/04/2024 11/04/24 | Price Changed | $1,083,000 | -1.4% | $447 / Sq Ft |
| 07/31/2024 07/31/24 | For Sale | $1,098,000 | -- | $453 / Sq Ft |
Tax History
| Year | Tax Paid | Tax Assessment Tax Assessment Total Assessment is a certain percentage of the fair market value that is determined by local assessors to be the total taxable value of land and additions on the property. | Land | Improvement |
|---|---|---|---|---|
| 2023 | $3,777 | $660,000 | $134,750 | $525,250 |
| 2022 | $3,258 | $503,250 | $134,750 | $368,500 |
| 2021 | $2,930 | $393,250 | $134,750 | $258,500 |
| 2020 | $3,101 | $393,250 | $134,750 | $258,500 |
| 2019 | $2,818 | $341,000 | $134,750 | $206,250 |
| 2018 | $2,818 | $341,000 | $134,750 | $206,250 |
| 2017 | $2,345 | $305,250 | $99,000 | $206,250 |
| 2016 | $2,522 | $305,250 | $99,000 | $206,250 |
| 2015 | $2,191 | $250,250 | $0 | $0 |
| 2013 | $2,603 | $280,000 | $0 | $0 |
Mortgage History
| Date | Status | Loan Amount | Loan Type |
|---|---|---|---|
| Open | $760,000 | New Conventional | |
| Previous Owner | $353,479 | FHA | |
| Previous Owner | $63,900 | Credit Line Revolving |
Deed History
| Date | Type | Sale Price | Title Company |
|---|---|---|---|
| Warranty Deed | -- | Backman Title | |
| Warranty Deed | -- | None Available | |
| Special Warranty Deed | -- | -- | |
| Trustee Deed | $388,800 | -- | |
| Warranty Deed | -- | None Available |
Similar Homes in Park City, UT
Source: Park City Board of REALTORS®
MLS Number: 12403215
APN: CLJR-1-41
- 3025 Lower Saddleback Rd Unit 13
- 3095 Homestead Rd
- 3126 Lower Saddleback Rd
- 8838 Cheyenne Way
- 3304 Quarry Springs Dr
- 9255 Par Ct
- 2984 Quarry Rd
- 3304 Quarry Rd
- 8971 Sackett Dr
- 3332 Santa fe Rd
- 3307 Niblick Dr Unit 24
- 3307 Niblick Dr
- 3372 W Cedar Dr
- 3368 W Cedar Dr
- 8979 Upper Lando Ln
- 8995 Upper Lando Ln
- 8370 Meadowview Ct Unit B13
- 8389 Pointe Rd
- 9106 Upper Lando Ln
