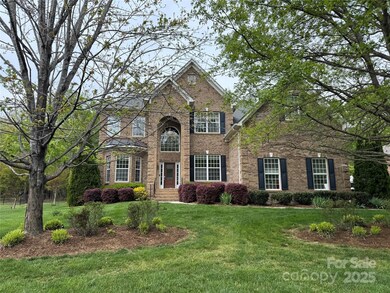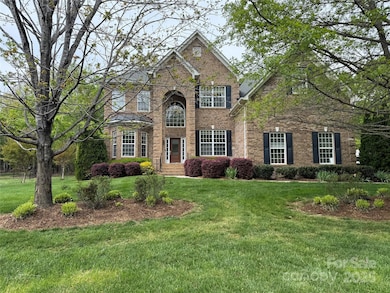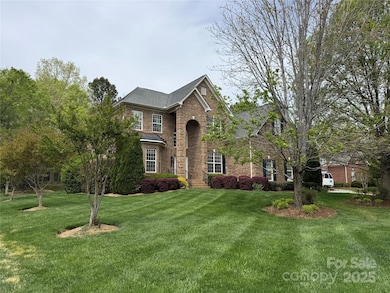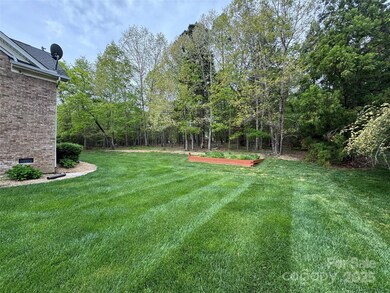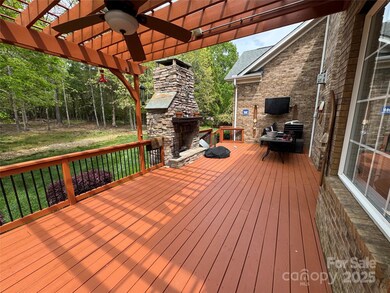
3017 Chisholm Ct Waxhaw, NC 28173
Estimated payment $5,242/month
Highlights
- Open Floorplan
- Deck
- Outdoor Fireplace
- New Town Elementary School Rated A
- Traditional Architecture
- Wood Flooring
About This Home
Stunning full-brick home on a serene cul-de-sac in desired Champion Forest community is move-in ready! The spacious open floor plan features a vaulted great room w/gas fireplace & elegant architectural details: crown molding, wainscoting, & hardwood floors! Gourmet kitchen w/ granite countertops, Bosch appliances, gas cooktop, wall oven, & expansive island- tailored for gatherings & holidays! Main-level primary suite boasts a vaulted ceiling, large bath w/ soaking tub, glass shower, & custom walk-in closet. Buyers will love the home office, formal dining room & main level laundry room. Upstairs offers 3 spacious bedrooms, 2 share a Jack & Jill bath & the 3rd has its own bathroom shared w/ the large bonus room—ideal for a playroom, media center or guest retreat. Enjoy the oversized, flat lot w/mature trees on the custom deck w/ pergola & stacked-stone fireplace. Neighborhood w/nature trails, playground & outdoor pool! Highly rated schools, close to Waverly, Blakeney & downtown Waxhaw!
Listing Agent
EXP Realty LLC Ballantyne Brokerage Phone: 980-254-1008 License #273651

Open House Schedule
-
Sunday, May 04, 20251:00 to 3:00 pm5/4/2025 1:00:00 PM +00:005/4/2025 3:00:00 PM +00:00Add to Calendar
Home Details
Home Type
- Single Family
Est. Annual Taxes
- $3,517
Year Built
- Built in 2003
Lot Details
- Lot Dimensions are 138x196x126x198
- Cul-De-Sac
- Irrigation
- Property is zoned AL8
HOA Fees
- $66 Monthly HOA Fees
Parking
- 3 Car Attached Garage
- Driveway
Home Design
- Traditional Architecture
- Four Sided Brick Exterior Elevation
Interior Spaces
- 2-Story Property
- Open Floorplan
- Ceiling Fan
- Wood Burning Fireplace
- Insulated Windows
- Great Room with Fireplace
- Crawl Space
- Pull Down Stairs to Attic
- Laundry Room
Kitchen
- Built-In Convection Oven
- Gas Cooktop
- Microwave
- Plumbed For Ice Maker
- Dishwasher
- Kitchen Island
- Disposal
Flooring
- Wood
- Tile
Bedrooms and Bathrooms
- Walk-In Closet
- 4 Full Bathrooms
- Garden Bath
Outdoor Features
- Deck
- Outdoor Fireplace
- Fire Pit
Schools
- New Town Elementary School
- Cuthbertson Middle School
- Cuthbertson High School
Utilities
- Forced Air Heating and Cooling System
- Heating System Uses Natural Gas
- Gas Water Heater
- Cable TV Available
Listing and Financial Details
- Assessor Parcel Number 06-108-128
Community Details
Overview
- William Douglas Mgmt Association, Phone Number (704) 347-8900
- Champion Forest Subdivision
- Mandatory home owners association
Recreation
- Community Playground
- Community Pool
- Trails
Map
Home Values in the Area
Average Home Value in this Area
Tax History
| Year | Tax Paid | Tax Assessment Tax Assessment Total Assessment is a certain percentage of the fair market value that is determined by local assessors to be the total taxable value of land and additions on the property. | Land | Improvement |
|---|---|---|---|---|
| 2024 | $3,517 | $545,900 | $98,000 | $447,900 |
| 2023 | $3,485 | $545,900 | $98,000 | $447,900 |
| 2022 | $3,485 | $545,900 | $98,000 | $447,900 |
| 2021 | $3,477 | $545,900 | $98,000 | $447,900 |
| 2020 | $3,282 | $417,200 | $75,000 | $342,200 |
| 2019 | $3,266 | $417,200 | $75,000 | $342,200 |
| 2018 | $3,266 | $417,200 | $75,000 | $342,200 |
| 2017 | $3,449 | $417,200 | $75,000 | $342,200 |
| 2016 | $3,389 | $417,200 | $75,000 | $342,200 |
| 2015 | $3,426 | $417,200 | $75,000 | $342,200 |
| 2014 | $3,184 | $452,560 | $72,640 | $379,920 |
Deed History
| Date | Type | Sale Price | Title Company |
|---|---|---|---|
| Warranty Deed | $450,000 | None Available | |
| Warranty Deed | $376,500 | -- | |
| Warranty Deed | $292,000 | -- | |
| Warranty Deed | -- | -- | |
| Warranty Deed | -- | -- | |
| Warranty Deed | -- | -- | |
| Warranty Deed | $1,583,500 | -- | |
| Warranty Deed | -- | -- |
Mortgage History
| Date | Status | Loan Amount | Loan Type |
|---|---|---|---|
| Open | $360,000 | New Conventional | |
| Previous Owner | $2,327,900 | Adjustable Rate Mortgage/ARM | |
| Previous Owner | $25,000 | Credit Line Revolving | |
| Previous Owner | $338,413 | Unknown |
Similar Homes in Waxhaw, NC
Source: Canopy MLS (Canopy Realtor® Association)
MLS Number: 4234747
APN: 06-108-128
- 2679 Southern Trace Dr
- 1317 Waynewood Dr
- 2640 Southern Trace Dr
- 3813 Litchfield Dr
- 1224 Screech Owl Rd
- 2306 Wesley Landing Rd
- 2342 Wesley Landing Rd
- 1126 Snowbird Ln
- 4708 Pearmain Dr
- 1805 Axholme Ct
- 1517 Cuthbertson Rd
- 1220 Cuthbertson Rd
- 1614 Crestgate Dr
- 1812 Mill Chase Ln
- 1245 Periwinkle Dr
- 1004 Five Forks Rd Unit 1024
- 2101 Bluestone Ct
- 1240 Periwinkle Dr
- 2136 Ashley River Rd
- 6309 New Town Rd

