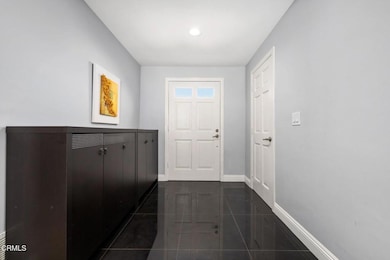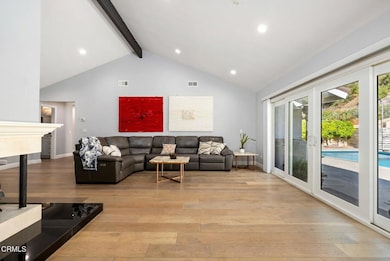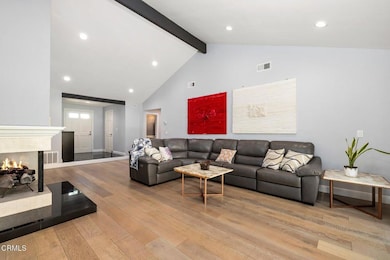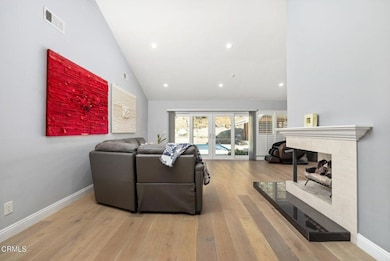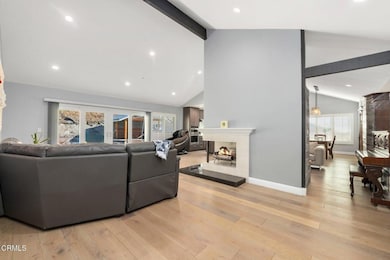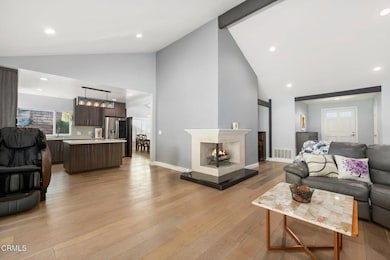
3017 Hopeton Rd La Crescenta, CA 91214
La Crescenta-Montrose NeighborhoodEstimated payment $12,394/month
Highlights
- In Ground Pool
- Updated Kitchen
- Open Floorplan
- Monte Vista Elementary School Rated A
- 0.41 Acre Lot
- Deck
About This Home
Welcome to 3017 Hopeton Rd, a stunning hillside retreat located above Foothill Blvd in the highly desirable La Crescenta neighborhood, known for its award-winning Blue Ribbon Schools and tranquil ambiance. This beautifully remodeled, single-story home offers 4 spacious bedrooms, 2.5 bathrooms, and over 2,100 square feet of living space designed for comfort and elegance. The bright, open living room boasts vaulted ceilings and plenty of natural light, creating an inviting atmosphere. A modern, remodeled kitchen with custom cabinetry and Carrara marble countertops flows seamlessly into the living areas. Step outside to your private backyard oasis, featuring a swimming pool, a custom metal roof cabana with a wood deck, and a built-in coyote BBQ grill complete with a side burner and fridge--ideal for outdoor dining and summer parties. Additional features include engineered hardwood floors, a cozy fireplace, central A/C & heating, dual-pane windows, and a 3-car garage. This rare gem is being offered as part of a Chapter 11 bankruptcy sale, presenting a unique opportunity for buyers seeking value in one of the most sought-after neighborhoods in the area. Don't miss this exceptional opportunity to enjoy luxurious living in La Crescenta!
Home Details
Home Type
- Single Family
Est. Annual Taxes
- $18,115
Year Built
- Built in 1969 | Remodeled
Lot Details
- 0.41 Acre Lot
- South Facing Home
- Block Wall Fence
- No Sprinklers
Parking
- 3 Car Attached Garage
- Parking Available
Home Design
- Traditional Architecture
- Raised Foundation
- Shingle Roof
- Stucco
Interior Spaces
- 2,114 Sq Ft Home
- 1-Story Property
- Open Floorplan
- Beamed Ceilings
- High Ceiling
- Recessed Lighting
- Double Pane Windows
- Sliding Doors
- Entryway
- Separate Family Room
- Living Room with Fireplace
- Formal Dining Room
- Wood Flooring
Kitchen
- Updated Kitchen
- Gas Cooktop
- Dishwasher
- Kitchen Island
Bedrooms and Bathrooms
- 4 Bedrooms
- Remodeled Bathroom
- 3 Full Bathrooms
- Dual Vanity Sinks in Primary Bathroom
- Bathtub with Shower
Laundry
- Laundry Room
- Laundry in Garage
Outdoor Features
- In Ground Pool
- Deck
- Patio
- Outdoor Grill
Schools
- Rosemont Middle School
Additional Features
- Suburban Location
- Central Heating and Cooling System
Community Details
- No Home Owners Association
- Foothills
Listing and Financial Details
- Tax Lot 25
- Tax Tract Number 300100
- Assessor Parcel Number 5867003019
Map
Home Values in the Area
Average Home Value in this Area
Tax History
| Year | Tax Paid | Tax Assessment Tax Assessment Total Assessment is a certain percentage of the fair market value that is determined by local assessors to be the total taxable value of land and additions on the property. | Land | Improvement |
|---|---|---|---|---|
| 2024 | $18,115 | $1,597,117 | $960,393 | $636,724 |
| 2023 | $17,659 | $1,565,802 | $941,562 | $624,240 |
| 2022 | $17,114 | $1,535,100 | $923,100 | $612,000 |
| 2021 | $15,702 | $1,401,571 | $1,121,257 | $280,314 |
| 2020 | $15,478 | $1,387,200 | $1,109,760 | $277,440 |
| 2019 | $15,102 | $1,360,000 | $1,088,000 | $272,000 |
| 2018 | $10,046 | $894,743 | $680,525 | $214,218 |
| 2016 | $9,588 | $860,000 | $654,100 | $205,900 |
| 2015 | $1,645 | $134,383 | $28,938 | $105,445 |
| 2014 | $1,647 | $131,752 | $28,372 | $103,380 |
Property History
| Date | Event | Price | Change | Sq Ft Price |
|---|---|---|---|---|
| 02/20/2025 02/20/25 | For Sale | $1,950,000 | +43.4% | $922 / Sq Ft |
| 09/10/2018 09/10/18 | Sold | $1,360,000 | +11.0% | $643 / Sq Ft |
| 07/19/2018 07/19/18 | Pending | -- | -- | -- |
| 07/11/2018 07/11/18 | For Sale | $1,225,000 | +42.4% | $579 / Sq Ft |
| 10/20/2015 10/20/15 | Sold | $860,000 | 0.0% | $407 / Sq Ft |
| 10/09/2015 10/09/15 | Pending | -- | -- | -- |
| 10/09/2015 10/09/15 | For Sale | $860,000 | -- | $407 / Sq Ft |
Deed History
| Date | Type | Sale Price | Title Company |
|---|---|---|---|
| Interfamily Deed Transfer | -- | Pacific Coast Title Company | |
| Interfamily Deed Transfer | -- | Lawyers Title | |
| Grant Deed | $1,360,000 | Lawyers Title Company | |
| Interfamily Deed Transfer | -- | Lawyers Title | |
| Interfamily Deed Transfer | -- | Lawyers Title | |
| Grant Deed | $860,000 | Orange Coast Title Co Socal | |
| Grant Deed | -- | -- |
Mortgage History
| Date | Status | Loan Amount | Loan Type |
|---|---|---|---|
| Open | $1,100,000 | New Conventional | |
| Previous Owner | $870,000 | Adjustable Rate Mortgage/ARM | |
| Previous Owner | $500,000 | Adjustable Rate Mortgage/ARM |
Similar Homes in La Crescenta, CA
Source: Pasadena-Foothills Association of REALTORS®
MLS Number: P1-20931
APN: 5867-003-019
- 3001 Cloudcrest Rd
- 2839 Markridge Rd
- 2938 Gertrude Ave
- 2629 Mountain Pine Dr
- 3051 Orange Ave
- 3450 Mevel Place
- 3025 Orange Ave
- 0 Pine Glen Rd Unit SR25073328
- 0 Pine Glen Rd Unit 24004831
- 3447 Burritt Way
- 2921 Adams St
- 4930 Ramsdell Ave
- 3551 Paraiso Way
- 4908 Ramsdell Ave
- 2930 El Caminito
- 2423 Rockdell St
- 4806 Glenwood Ave
- 5407 Briggs Ave
- 3627 Virginia St
- 5028 El Adobe Ln

