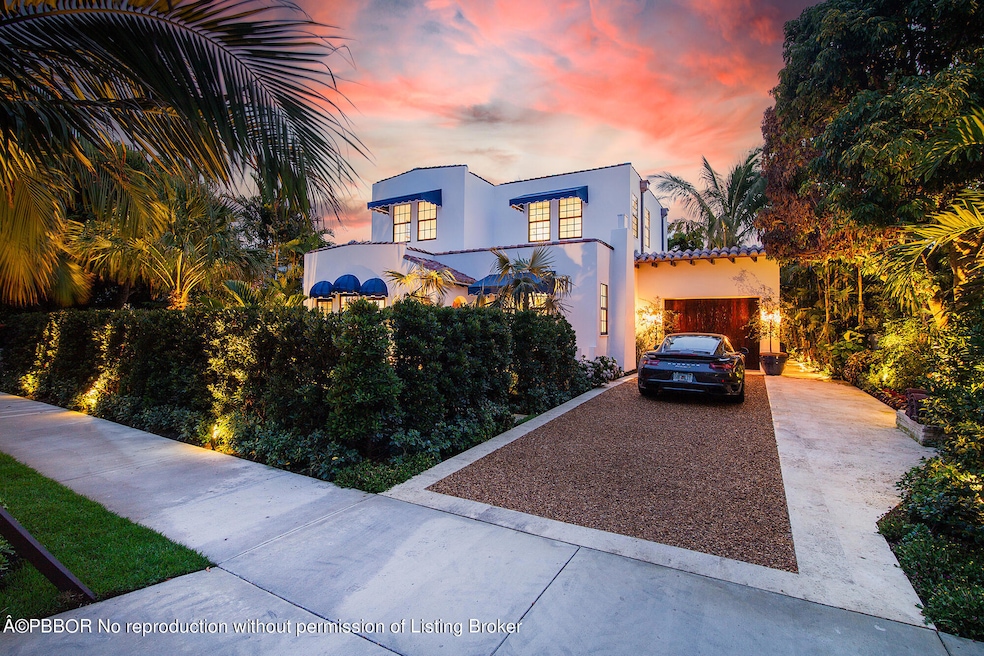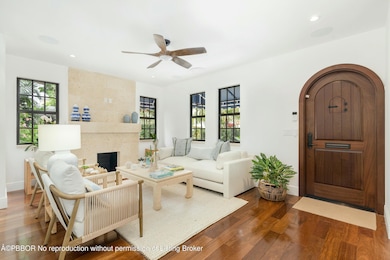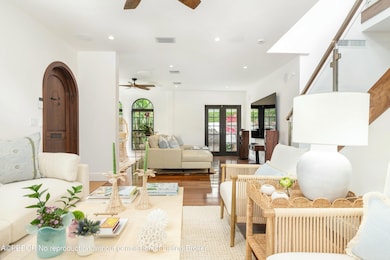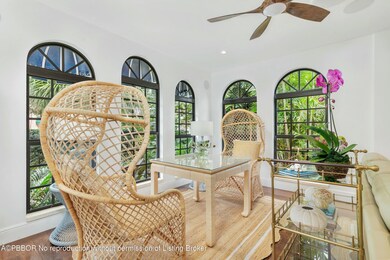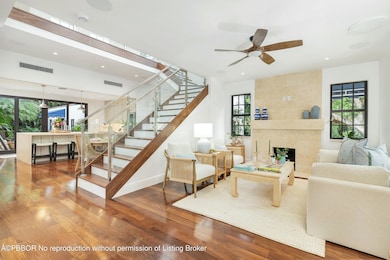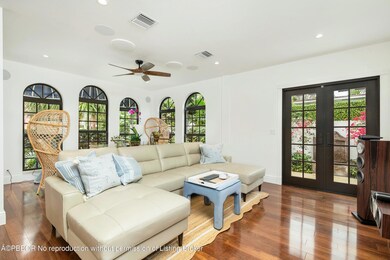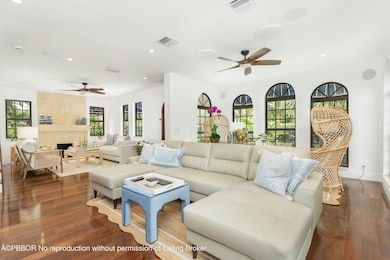
3017 Vincent Rd West Palm Beach, FL 33405
Southland Park NeighborhoodEstimated payment $30,754/month
Highlights
- Guest House
- Home Theater
- New Construction
- Palm Beach Public School Rated A-
- Cabana
- 2-minute walk to Prospect Park
About This Home
This stunning Mission Revival home is completely new from the foundation up. Meticulously and expertly restored and expanded, this home reflects a seamless combination of original details & modern conveniences, including the highest level of finishes by Waterworks, Viking, Haifa and Prime Stone and Gil Walsh Interiors, to name a few. Dr. Russell Rosicki, a leading architect, and Earl Jackson, a former Professor of Architecture at Columbia University, known for his award-winning design, combined their vision which resulted in residences that are both beautiful and functional.
Mature palms & lush landscaping allow for enjoyment of the heated and salt chlorination pool, leading to the Guest Residence which is surrounded by private courtyards, fountain, coquina stone walkways and terraces. The Guest Residence offers complete privacy. Boasting a reimagined full kitchen with Haifa limestone countertops, full black splash, and beautiful full bath, offering a comfortable haven for guests or fully independent home office or fitness facility.
Enjoy the convenience of smart home features that control Luton lighting, Honeywell VisionPro Thermostats, SimpliSafe Security system, back up power generation system powering both main and guest residences, and audio/visual that may be controlled for each room, individually, by all from any of the following methods: iPhone, Google Pixel tablet or touchscreen computer in the audio/visual room.
One-of-a-kind in both architecture and OPPORTUNITY, this gorgeous property ensures everything is worry free with whole house Generac 32KW water cooled generator controlling both the main and guest residences as well as full impact and windows and doors in both residences.
Home Details
Home Type
- Single Family
Est. Annual Taxes
- $22,480
Year Built
- Built in 2024 | New Construction
Lot Details
- 6,534 Sq Ft Lot
- Waterfront
- North Facing Home
- Back and Front Yard Fenced
- Sprinkler System
- Property is zoned SF-14-C3
Home Design
- Spanish Architecture
- Barrel Roof Shape
- Poured Concrete
- Frame Construction
- Tile Roof
- Tar and Gravel Roof
- "S" Clay Tile Roof
- Concrete Block And Stucco Construction
Interior Spaces
- 3,328 Sq Ft Home
- 2-Story Property
- Sound System
- Ceiling Fan
- Fireplace
- Awning
- Single Hung Windows
- Sliding Windows
- Casement Windows
- Living Room
- Dining Area
- Home Theater
- Library
- Utility Room
- Home Gym
Kitchen
- Eat-In Kitchen
- Single Oven
- Gas Range
- Microwave
- Freezer
- Ice Maker
- Dishwasher
- Wine Refrigerator
- Disposal
- Instant Hot Water
Flooring
- Wood
- Marble
Bedrooms and Bathrooms
- 5 Bedrooms
- Walk-In Closet
- Powder Room
- 5 Bathrooms
- Bidet
Laundry
- Laundry Room
- Dryer
- Washer
Home Security
- Home Security System
- High Impact Windows
- High Impact Door
- Fire and Smoke Detector
Parking
- Attached Garage
- Garage Door Opener
Pool
- Cabana
- Outdoor Pool
- Saltwater Pool
Outdoor Features
- Patio
- Lanai
Additional Homes
- Guest House
Utilities
- Forced Air Zoned Heating and Cooling System
- Well
- Well Pump
- Cable TV Available
Community Details
- No Home Owners Association
- Prospect Park Subdivision
Listing and Financial Details
- Homestead Exemption
- Assessor Parcel Number 74434334050120032
Map
Home Values in the Area
Average Home Value in this Area
Tax History
| Year | Tax Paid | Tax Assessment Tax Assessment Total Assessment is a certain percentage of the fair market value that is determined by local assessors to be the total taxable value of land and additions on the property. | Land | Improvement |
|---|---|---|---|---|
| 2024 | $32,753 | $1,623,403 | -- | -- |
| 2023 | $22,480 | $720,957 | $0 | $0 |
| 2022 | $17,253 | $655,415 | $0 | $0 |
| 2021 | $13,261 | $595,832 | $435,000 | $160,832 |
| 2020 | $4,533 | $231,400 | $0 | $0 |
| 2019 | $4,397 | $226,039 | $0 | $0 |
| 2018 | $3,970 | $212,204 | $0 | $0 |
| 2017 | $3,799 | $204,184 | $0 | $0 |
| 2016 | $3,726 | $196,678 | $0 | $0 |
| 2015 | $3,720 | $191,560 | $0 | $0 |
| 2014 | $3,666 | $186,670 | $0 | $0 |
Property History
| Date | Event | Price | Change | Sq Ft Price |
|---|---|---|---|---|
| 03/31/2025 03/31/25 | Price Changed | $5,174,500 | -5.5% | $1,555 / Sq Ft |
| 01/28/2025 01/28/25 | Price Changed | $5,474,500 | 0.0% | $1,645 / Sq Ft |
| 12/30/2024 12/30/24 | For Sale | $5,475,000 | +279.9% | $1,645 / Sq Ft |
| 04/25/2023 04/25/23 | Sold | $1,441,288 | -7.0% | $808 / Sq Ft |
| 04/13/2023 04/13/23 | Pending | -- | -- | -- |
| 03/16/2023 03/16/23 | For Sale | $1,550,000 | -- | $869 / Sq Ft |
Deed History
| Date | Type | Sale Price | Title Company |
|---|---|---|---|
| Warranty Deed | $1,441,288 | Trident Title | |
| Interfamily Deed Transfer | -- | Attorney | |
| Warranty Deed | $260,000 | Attorney | |
| Deed Of Distribution | -- | Attorney | |
| Warranty Deed | -- | -- |
Mortgage History
| Date | Status | Loan Amount | Loan Type |
|---|---|---|---|
| Open | $2,999,999 | New Conventional | |
| Closed | $200,000 | Balloon | |
| Closed | $792,708 | New Conventional | |
| Previous Owner | $375,000 | Balloon |
Similar Homes in West Palm Beach, FL
Source: Palm Beach Board of REALTORS®
MLS Number: 24-1988
APN: 74-43-43-34-05-012-0032
