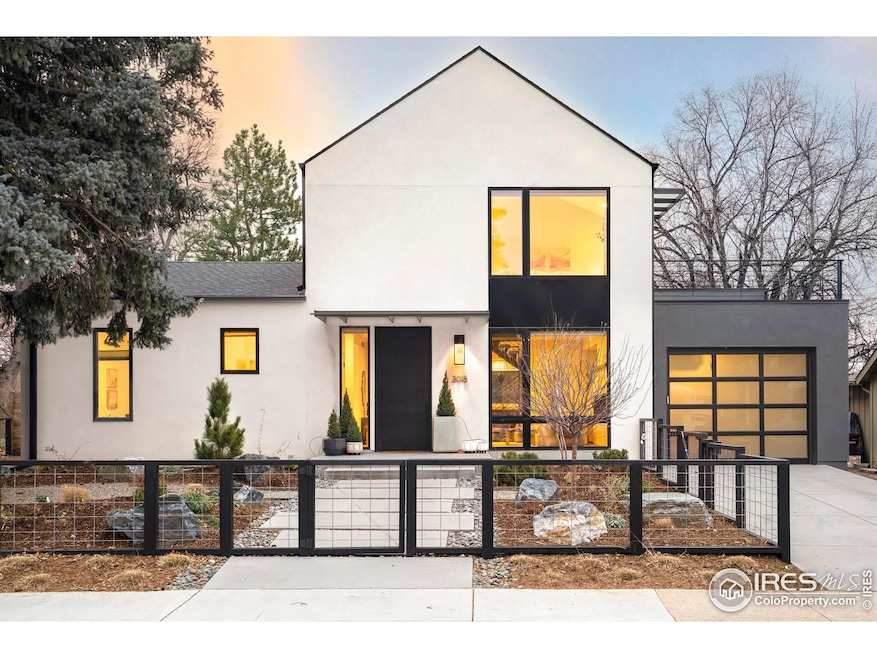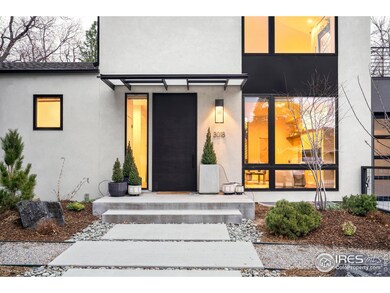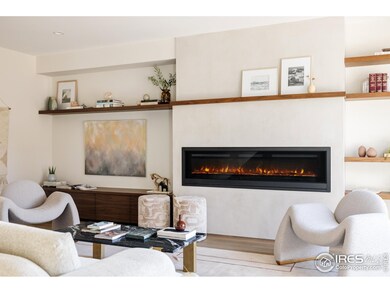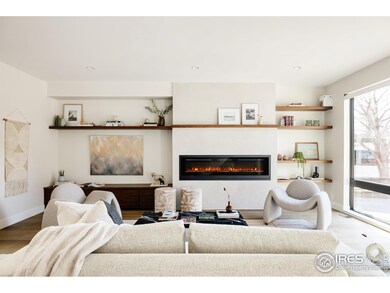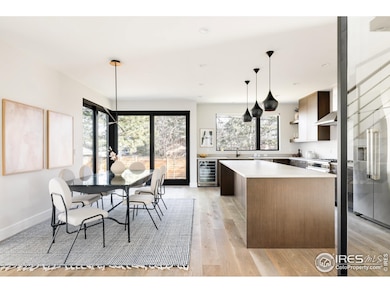
3018 14th St Boulder, CO 80304
Central Boulder NeighborhoodHighlights
- Sauna
- Open Floorplan
- Contemporary Architecture
- Casey Middle School Rated A-
- Mountain View
- 5-minute walk to North Boulder Recreation Center
About This Home
As of February 2025Thoughtfully crafted with a transitional-organic aesthetic, this high-quality newer build offers unparalleled luxury and functionality. New landscaping and hardscaping surround a striking exterior, drawing residents inward to an airy layout cascading with lofty 10-foot ceilings. Vast floor-to-ceiling windows drench the home with natural light and showcase breathtaking views of the Flatirons. A modern fireplace glows with ambiance in a luminous living area. Retractable glass walls in the dining area inspire outdoor connectivity to a fenced-in yard with a patio. A large center island grounds a chef's kitchen equipped with stainless steel appliances. The main level is complete with a versatile guest suite and a home office. Relaxation awaits in the primary suite boasting a spa-like bath and access to one of two rooftop patios. Entertainers delight in a finished basement flaunting a dry bar and a sauna. A central location offers proximity to schools, restaurants, shopping and the bus line.
Home Details
Home Type
- Single Family
Est. Annual Taxes
- $12,781
Year Built
- Built in 2020
Lot Details
- 7,461 Sq Ft Lot
- West Facing Home
- Wood Fence
- Level Lot
Parking
- 1 Car Attached Garage
- Driveway Level
Home Design
- Contemporary Architecture
- Wood Frame Construction
- Composition Roof
- Rubber Roof
- Stucco
Interior Spaces
- 4,245 Sq Ft Home
- 2-Story Property
- Open Floorplan
- Bar Fridge
- Cathedral Ceiling
- Gas Fireplace
- Double Pane Windows
- Window Treatments
- French Doors
- Family Room
- Dining Room
- Home Office
- Sauna
- Mountain Views
- Basement Fills Entire Space Under The House
Kitchen
- Eat-In Kitchen
- Gas Oven or Range
- Microwave
- Dishwasher
- Kitchen Island
- Disposal
Flooring
- Wood
- Carpet
Bedrooms and Bathrooms
- 5 Bedrooms
- Main Floor Bedroom
- Walk-In Closet
- Primary Bathroom is a Full Bathroom
- Primary bathroom on main floor
Laundry
- Laundry on upper level
- Washer and Dryer Hookup
Accessible Home Design
- Garage doors are at least 85 inches wide
- Low Pile Carpeting
Schools
- Columbine Elementary School
- Casey Middle School
- Boulder High School
Additional Features
- Exterior Lighting
- Forced Air Heating and Cooling System
Community Details
- No Home Owners Association
- Bonsall Subdivision
Listing and Financial Details
- Assessor Parcel Number R0000616
Map
Home Values in the Area
Average Home Value in this Area
Property History
| Date | Event | Price | Change | Sq Ft Price |
|---|---|---|---|---|
| 02/28/2025 02/28/25 | Sold | $3,402,000 | +4.7% | $801 / Sq Ft |
| 01/10/2025 01/10/25 | For Sale | $3,250,000 | +30.3% | $766 / Sq Ft |
| 06/24/2021 06/24/21 | Off Market | $2,495,000 | -- | -- |
| 03/24/2021 03/24/21 | Sold | $2,495,000 | 0.0% | $591 / Sq Ft |
| 01/26/2021 01/26/21 | Off Market | $2,495,000 | -- | -- |
| 11/06/2020 11/06/20 | For Sale | $2,495,000 | +172.7% | $591 / Sq Ft |
| 02/14/2020 02/14/20 | Off Market | $915,000 | -- | -- |
| 11/16/2018 11/16/18 | Sold | $915,000 | -1.1% | $339 / Sq Ft |
| 11/09/2018 11/09/18 | For Sale | $925,000 | -- | $342 / Sq Ft |
Tax History
| Year | Tax Paid | Tax Assessment Tax Assessment Total Assessment is a certain percentage of the fair market value that is determined by local assessors to be the total taxable value of land and additions on the property. | Land | Improvement |
|---|---|---|---|---|
| 2024 | $12,781 | $148,003 | $55,670 | $92,333 |
| 2023 | $12,781 | $148,003 | $59,355 | $92,333 |
| 2022 | $10,580 | $113,126 | $44,807 | $68,319 |
| 2021 | $7,925 | $91,195 | $46,096 | $45,099 |
| 2020 | $5,648 | $64,886 | $51,909 | $12,977 |
| 2019 | $5,562 | $64,886 | $51,909 | $12,977 |
| 2018 | $5,013 | $57,823 | $36,720 | $21,103 |
| 2017 | $4,856 | $63,927 | $40,596 | $23,331 |
| 2016 | $4,582 | $52,926 | $29,770 | $23,156 |
| 2015 | $4,338 | $47,449 | $25,790 | $21,659 |
| 2014 | $3,990 | $47,449 | $25,790 | $21,659 |
Mortgage History
| Date | Status | Loan Amount | Loan Type |
|---|---|---|---|
| Open | $2,452,000 | New Conventional | |
| Previous Owner | $199,600 | New Conventional | |
| Previous Owner | $407,000 | New Conventional | |
| Previous Owner | $417,000 | Stand Alone Refi Refinance Of Original Loan | |
| Previous Owner | $417,000 | Purchase Money Mortgage | |
| Previous Owner | $250,000 | Credit Line Revolving | |
| Previous Owner | $225,000 | Credit Line Revolving | |
| Previous Owner | $100,000 | Credit Line Revolving | |
| Previous Owner | $100,000 | Credit Line Revolving | |
| Previous Owner | $28,000 | Unknown |
Deed History
| Date | Type | Sale Price | Title Company |
|---|---|---|---|
| Warranty Deed | $3,402,000 | Land Title | |
| Warranty Deed | $2,495,000 | First American | |
| Warranty Deed | $915,000 | Land Title Guarantee Co | |
| Interfamily Deed Transfer | -- | Utc | |
| Warranty Deed | $642,000 | Land Title Guarantee Company | |
| Deed | $101,500 | -- | |
| Deed | $28,300 | -- |
Similar Homes in Boulder, CO
Source: IRES MLS
MLS Number: 1024146
APN: 1463193-18-003
- 3001 14th St
- 3120 Jefferson St
- 3021 Jefferson St
- 2870 15th St
- 1231 Cedar Ave
- 3205 19th St
- 1175 Evergreen Ave
- 3025 Broadway St Unit 17
- 3025 Broadway St Unit 18
- 3025 Broadway St Unit 40
- 3125 20th St
- 1707 Grape Ave
- 2870 18th St
- 1267 Balsam Ave
- 1265 Balsam Ave
- 1950 Glenwood Dr
- 1430 Balsam Ave
- 2826 Broadway St Unit 106
- 3135 11th St
- 1201 Balsam Ave Unit 302
