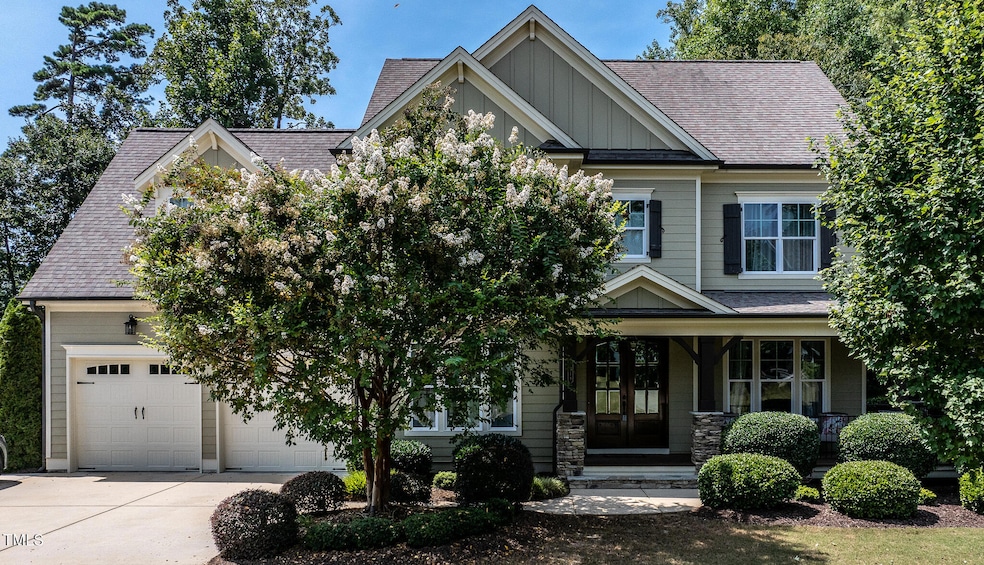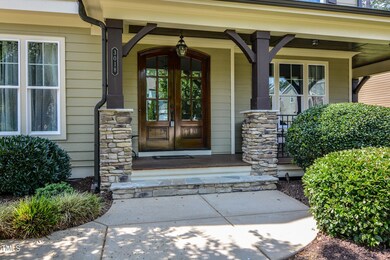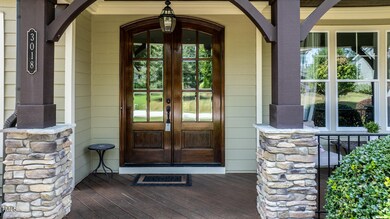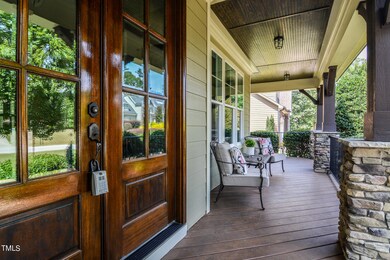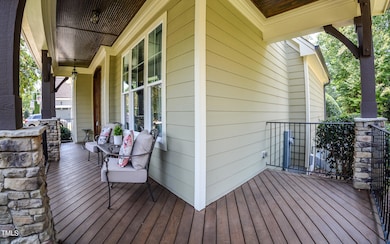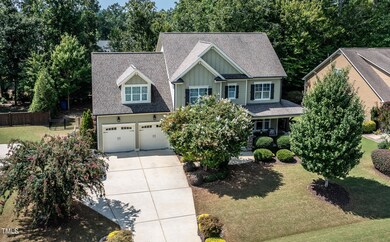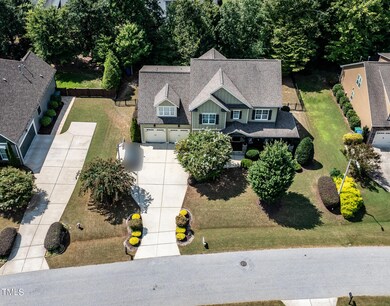
3018 Brighton Bluff Dr Apex, NC 27539
Middle Creek NeighborhoodHighlights
- Finished Room Over Garage
- Two Primary Bedrooms
- Granite Flooring
- West Lake Elementary School Rated A
- Panoramic View
- Open Floorplan
About This Home
As of October 2024NEW PRICE! Welcome to this beautiful former Parade of Homes in the popular Brighton Forest Subdivision of Apex. You will love the large rooms and the spacious feel of this home which has been meticulously cared for and loved. A home office and formal dining with a large living room, chefs kitchen with gas appliances and wall ovens, double pantries, drop zone and powder room all located on first floor, along with a great 3 Season Room with EZBreeze Windows. The 2 car garage also has a work space area and RHINO shelving installed. 4 bedrooms and a finished bonus room with 3 full baths on 2nd floor along with a great laundry room with built in cabinetry, laundry tub & tiled floors. All hardwood flooring throughout living and bedrooms 1 & 2nd Floors. Tiled floors in all baths. 3rd Floor is over 600 SF of future space currently used as storage but is plumbed for a 4th full bath. Community Pool & Bath House,Rd Maintenance for pool area & Street Lights are included with the Qtr HOA fees of 194. Private Backyard which is fenced with extruded metal fencing and grilling patio.. Beautiful Front Entry Mahogany Doors. Termite Bond with Capital Pest Service. 50 Yr Fiber Cement Siding, Gas Logs Fireplace, Loads of Built in Shelving. Fresh Paint. Great Location!
Home Details
Home Type
- Single Family
Est. Annual Taxes
- $5,096
Year Built
- Built in 2013
Lot Details
- 0.28 Acre Lot
- Wrought Iron Fence
- Natural State Vegetation
- Interior Lot
- Rectangular Lot
- Level Lot
- Partially Wooded Lot
- Few Trees
- Back Yard Fenced and Front Yard
HOA Fees
- $65 Monthly HOA Fees
Parking
- 2 Car Attached Garage
- Parking Pad
- Finished Room Over Garage
- Workshop in Garage
- Front Facing Garage
- Garage Door Opener
- Private Driveway
- 5 Open Parking Spaces
Property Views
- Panoramic
- Woods
Home Design
- Craftsman Architecture
- Traditional Architecture
- Arts and Crafts Architecture
- Pillar, Post or Pier Foundation
- Permanent Foundation
- Shingle Roof
- Architectural Shingle Roof
- Asphalt Roof
- Cement Siding
- HardiePlank Type
Interior Spaces
- 3,053 Sq Ft Home
- 2-Story Property
- Open Floorplan
- Bookcases
- Crown Molding
- Tray Ceiling
- Smooth Ceilings
- Ceiling Fan
- Gas Fireplace
- Double Pane Windows
- ENERGY STAR Qualified Windows
- Insulated Windows
- Plantation Shutters
- Entrance Foyer
- Family Room with Fireplace
- Living Room
- Breakfast Room
- Dining Room
- Home Office
- Bonus Room
- Workshop
- Sun or Florida Room
- Storage
- Basement
- Crawl Space
Kitchen
- Eat-In Kitchen
- Built-In Oven
- Gas Cooktop
- Microwave
- ENERGY STAR Qualified Refrigerator
- Ice Maker
- Dishwasher
- Stainless Steel Appliances
- Kitchen Island
- Granite Countertops
Flooring
- Wood
- Granite
- Ceramic Tile
Bedrooms and Bathrooms
- 4 Bedrooms
- Double Master Bedroom
- Walk-In Closet
- Double Vanity
- Private Water Closet
- Separate Shower in Primary Bathroom
- Bathtub with Shower
- Walk-in Shower
Laundry
- Laundry Room
- Laundry on upper level
- Sink Near Laundry
- Washer and Electric Dryer Hookup
Attic
- Attic Floors
- Permanent Attic Stairs
- Unfinished Attic
Home Security
- Security System Owned
- Smart Thermostat
- Fire and Smoke Detector
Outdoor Features
- Fence Around Pool
- Covered patio or porch
- Rain Gutters
Schools
- West Lake Elementary And Middle School
- Middle Creek High School
Horse Facilities and Amenities
- Grass Field
Utilities
- Forced Air Heating and Cooling System
- Heating System Uses Natural Gas
- Heat Pump System
- Gas Water Heater
- High Speed Internet
- Cable TV Available
Listing and Financial Details
- Home warranty included in the sale of the property
- Assessor Parcel Number BM2013-00045 Pin# 0688095051
Community Details
Overview
- Brighton Forest HOA, Phone Number (919) 787-9000
- Built by Future Homes
- Brighton Forest Subdivision, Madison Floorplan
Recreation
- Community Pool
Map
Home Values in the Area
Average Home Value in this Area
Property History
| Date | Event | Price | Change | Sq Ft Price |
|---|---|---|---|---|
| 10/16/2024 10/16/24 | Sold | $770,000 | +2.0% | $252 / Sq Ft |
| 09/14/2024 09/14/24 | Pending | -- | -- | -- |
| 08/27/2024 08/27/24 | Price Changed | $754,900 | -1.9% | $247 / Sq Ft |
| 08/13/2024 08/13/24 | For Sale | $769,900 | -- | $252 / Sq Ft |
Similar Homes in the area
Source: Doorify MLS
MLS Number: 10046489
- 2912 Oakley Woods Ln
- 9645 Eden Trail
- 9704 Eden Trail
- 4538 Brighton Ridge Dr
- 9601 Eden Trail
- 3608 Hillthorn Ln
- 4324 Brighton Ridge Dr
- 2739 Elderberry Ln
- 2745 Cutleaf Dr
- 2836 Thurrock Dr
- 2032 Stoneglen Ln
- 3710 Johnson Pond Rd
- 2624 Brad Ct
- 4700 Linaria Ln
- 4709 Wyndchase Ct
- 2504 Timothy Dr
- 3101 Sawyers Mill Dr
- 4913 Sugargrove Ct
- 4204 New Brighton Dr
- 3012 Optimist Farm Rd
