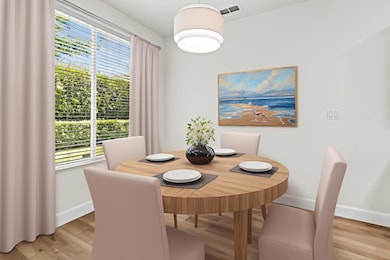Stunning Remodeled Residence in Gated Springfield Community Offers Move-in Ready Luxury! 55+ Active Adult Resort Living in Close Proximity to Rocklin's Whitney Oaks Golf Course. This Exquisite 2-Bedroom, 2 Full Bath Home Boasts Designer Features, Including Cafe Appliances, White Cabinets, Honed Quartzite Counters, Champagne Bronze Faucet, Farmhouse Sink, Garbage Disposal, LED Lights, Open Floor Plan, Breakfast Nook, New Luxury Vinyl Floors, 5-Inch Baseboards, Interior and Exterior Paint, New Lighting, Fans, Faucets, Toilets, Sinks, Quartz and Quartzite Counters, Refinished Garage Texture and Paint, Clear Pest Report, Two-Year Roof Certification, Newer HVAC and Water Heater, Copper Plumbing, Home Warranty, and New Back flow Sewer Line. Enjoy a Cover Patio, Stamped Concrete, Raised Garden Beds, a Well-Manicured Yard, and Front Yard Maintenance is Included with HOA. A Short Walk Leads to the Professionally Staffed Gables Clubhouse, Offering Top-Tier Amenities: Pools, Spa, Tennis Courts, Pickleball Courts, Bocce Ball, Billiards Room, Library, Arts, Music, Clubs, Classes, World-Wide Travel Opportunities, Walking Trails, Nearby Golf Course, and Year-Round Social Activities.







