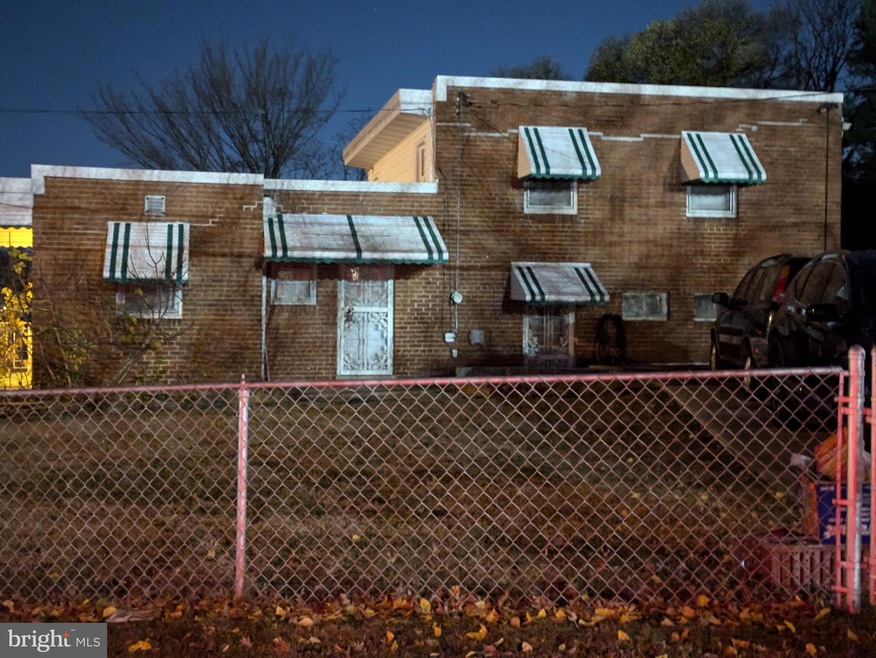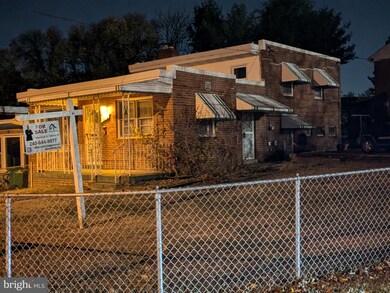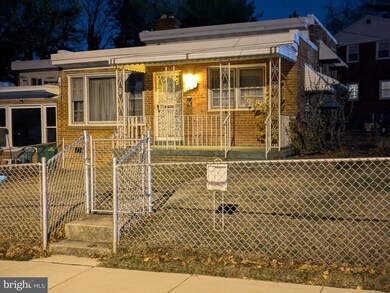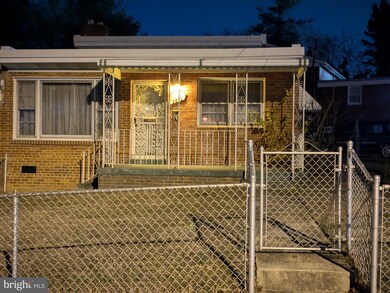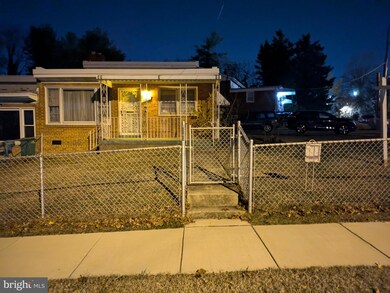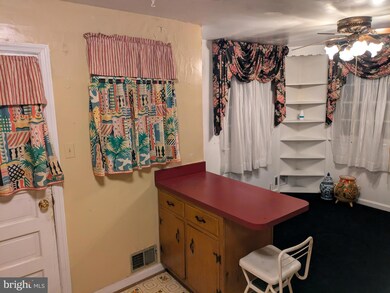
3018 Curtis Dr Temple Hills, MD 20748
Highlights
- Rambler Architecture
- No HOA
- Dogs and Cats Allowed
- Wood Flooring
- Central Air
- 60+ Gallon Tank
About This Home
As of February 2025Introducing 3018 Curtis Drive. A 3 Bedroom 2 Bathroom rancher attend unit single family row house. The home is nearby metro and Suitland pkwy just 10!minutes from downtown Washington DC. The home has plenty storage space with a private laundry room, hidden cellar and cedar closet for plenty of winter clothing storage. The home also has a private enclosed fenced driveway for at least two cars. Situated on a corner lot in Silver Hill Estates your warm welcome is waiting on your arrival. The bottom level also has its own private entrance and could be used as a guest apartment. The sky is the limit with what you can do to make this home custom fit your lifestyle! Hurry by and view because This home won’t last long as it is located in a well established quiet community. Please note although this is an Estate Sale and is sold in as is condition it shows well! Please turn off all lights and please leave in the same condition found before viewing. Thanks!
(PLEASE USE ONLY THE DOOR WITH LOCKBOX. DO NOT USE FRONT OR REAR DOOR)
Townhouse Details
Home Type
- Townhome
Est. Annual Taxes
- $3,577
Year Built
- Built in 1956
Lot Details
- 5,514 Sq Ft Lot
- Northeast Facing Home
- Property is in very good condition
Home Design
- Rambler Architecture
- Brick Exterior Construction
- Brick Foundation
- Shingle Roof
- Concrete Perimeter Foundation
Interior Spaces
- 1,580 Sq Ft Home
- Property has 2 Levels
- Finished Basement
Flooring
- Wood
- Carpet
Bedrooms and Bathrooms
- 3 Main Level Bedrooms
- 2 Full Bathrooms
Parking
- Driveway
- Off-Street Parking
Schools
- Panorama Elementary School
- Benjamin Stoddert Middle School
- Potomac High School
Utilities
- Central Air
- Cooling System Utilizes Natural Gas
- Air Source Heat Pump
- 60+ Gallon Tank
Listing and Financial Details
- Assessor Parcel Number 17060593228
Community Details
Overview
- No Home Owners Association
- Temple Hills Subdivision
Pet Policy
- Dogs and Cats Allowed
Map
Home Values in the Area
Average Home Value in this Area
Property History
| Date | Event | Price | Change | Sq Ft Price |
|---|---|---|---|---|
| 02/28/2025 02/28/25 | Sold | $305,000 | 0.0% | $193 / Sq Ft |
| 12/15/2024 12/15/24 | Price Changed | $305,000 | -4.7% | $193 / Sq Ft |
| 11/30/2024 11/30/24 | For Sale | $320,000 | -- | $203 / Sq Ft |
Tax History
| Year | Tax Paid | Tax Assessment Tax Assessment Total Assessment is a certain percentage of the fair market value that is determined by local assessors to be the total taxable value of land and additions on the property. | Land | Improvement |
|---|---|---|---|---|
| 2024 | $391 | $240,733 | $0 | $0 |
| 2023 | $389 | $204,700 | $60,300 | $144,400 |
| 2022 | $389 | $202,167 | $0 | $0 |
| 2021 | $389 | $199,633 | $0 | $0 |
| 2020 | $389 | $197,100 | $60,100 | $137,000 |
| 2019 | $389 | $194,267 | $0 | $0 |
| 2018 | $389 | $191,433 | $0 | $0 |
| 2017 | $389 | $188,600 | $0 | $0 |
| 2016 | -- | $179,633 | $0 | $0 |
| 2015 | $2,562 | $170,667 | $0 | $0 |
| 2014 | $2,562 | $161,700 | $0 | $0 |
Mortgage History
| Date | Status | Loan Amount | Loan Type |
|---|---|---|---|
| Open | $66,000 | No Value Available | |
| Closed | $66,000 | No Value Available | |
| Open | $244,000 | New Conventional | |
| Closed | $244,000 | New Conventional |
Deed History
| Date | Type | Sale Price | Title Company |
|---|---|---|---|
| Deed | $305,000 | Home First Title | |
| Deed | $305,000 | Home First Title | |
| Deed | $26,500 | -- |
Similar Homes in Temple Hills, MD
Source: Bright MLS
MLS Number: MDPG2134326
APN: 06-0593228
- 3407 29th Ave
- 3509 28th Pkwy
- 2717 Bellbrook St
- 3516 29th Ave
- 3419 27th Ave
- 3402 26th Ave
- 3502 25th Ave
- 2503 Easton St
- 3846 26th Ave
- 2822 Iverson St Unit 95
- 2816 Iverson St Unit 92
- 2812 Iverson St
- 2758 Iverson St Unit 74
- 2521 Fairhill Dr
- 3805 28th Ave Unit 12
- 2745 Iverson St Unit 3
- 2588 Iverson St
- 3815 28th Ave Unit 17
- 2514 Iverson St
- 3419 23rd Pkwy
