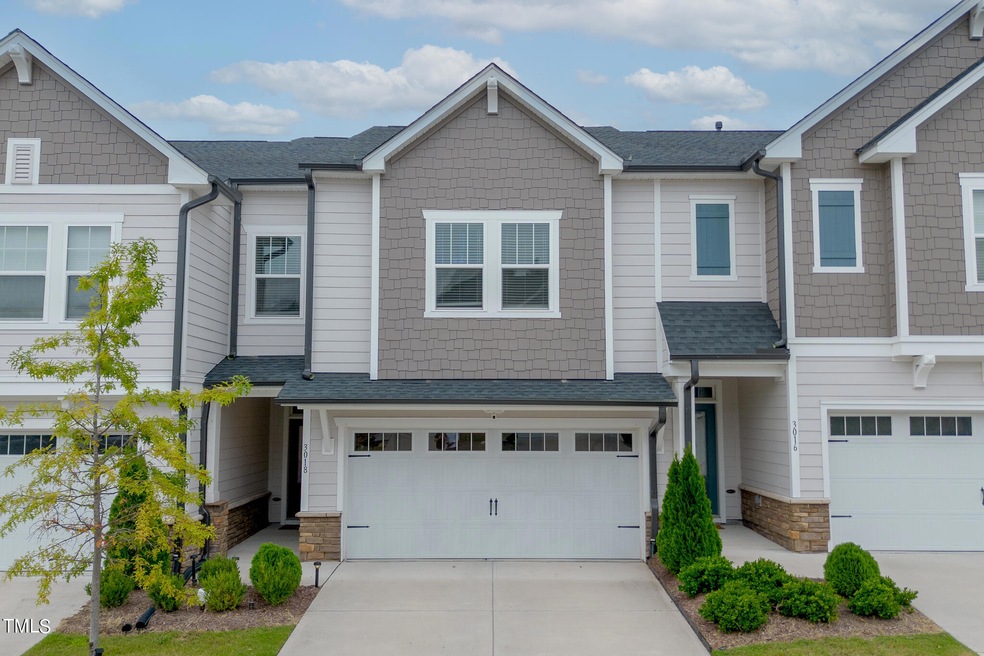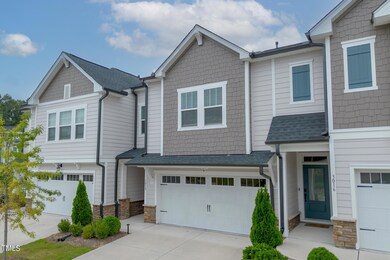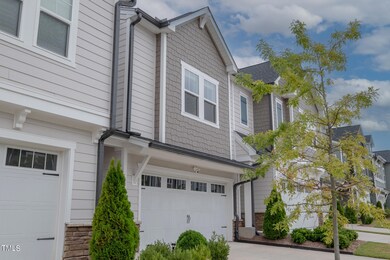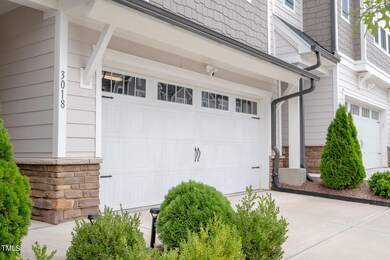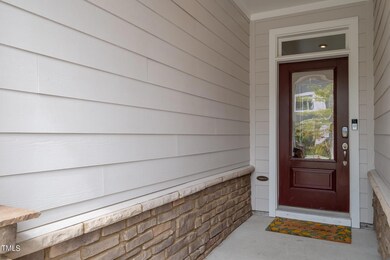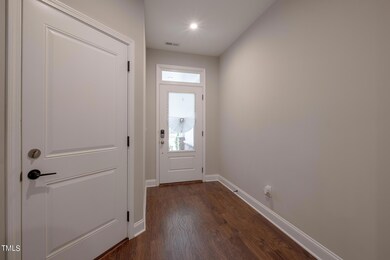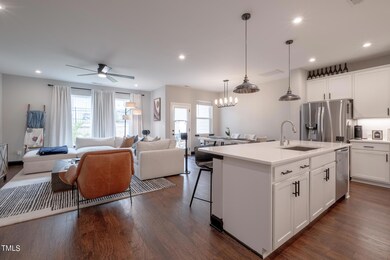
3018 Dunnock Dr Durham, NC 27713
Highlights
- Open Floorplan
- Wood Flooring
- High Ceiling
- Contemporary Architecture
- Loft
- Quartz Countertops
About This Home
As of December 2024This stunning 3-story townhouse, offering 2,716 square feet of thoughtfully designed living space, perfectly balances luxury, functionality, and style. Located in the highly sought-after heart of the Research Triangle, this property puts you minutes away from world-class universities like Duke, UNC, and NC State, along with the best shopping and dining at Southpoint Mall. With easy access to RTP, RDU, and the vibrant downtowns of both Durham and Raleigh, this home offers a lifestyle of convenience and connection.
Step inside, and you'll be greeted by a spacious open floor plan that seamlessly integrates the massive family room with the gourmet kitchen, featuring beautiful white cabinets, sleek quartz countertops, and upgraded stainless steel appliances. Perfect for entertaining or relaxing, this space is designed for versatility, whether you're hosting guests or enjoying a quiet evening in.
The primary suite offers a retreat of its own, complete with a spa-inspired walk-in shower and generous closet space. Upstairs, you'll find two large loft areas—one on each floor—that can be easily adapted for work, play, or additional living space, accommodating any lifestyle.
Additional features include an upgraded garage with epoxy flooring, new paint, and trim, pre-wired service for a Level 2 EV charger, along with upgraded lighting, window blinds, and pre-wired security system. Outside, the private backyard offers more functional space and privacy than most units in the community, while easy access to prime parking and mail adds to the everyday convenience.
With modern upgrades, a versatile floor plan, and a location that puts you in the center of it all, this property is the perfect blend of style, comfort, and accessibility. You don't want to miss this opportunity—schedule your tour today!
Townhouse Details
Home Type
- Townhome
Est. Annual Taxes
- $5,813
Year Built
- Built in 2021
Lot Details
- 2,178 Sq Ft Lot
- Two or More Common Walls
- Private Entrance
- Front Yard
HOA Fees
- $154 Monthly HOA Fees
Parking
- 2 Car Attached Garage
- Garage Door Opener
Home Design
- Contemporary Architecture
- Slab Foundation
- Architectural Shingle Roof
Interior Spaces
- 2,716 Sq Ft Home
- 3-Story Property
- Open Floorplan
- Smooth Ceilings
- High Ceiling
- Ceiling Fan
- Recessed Lighting
- Gas Log Fireplace
- Double Pane Windows
- Blinds
- Entrance Foyer
- Family Room
- Dining Room
- Loft
- Attic Floors
- Prewired Security
Kitchen
- Eat-In Kitchen
- Breakfast Bar
- Gas Oven
- Gas Cooktop
- Stainless Steel Appliances
- Quartz Countertops
- Disposal
Flooring
- Wood
- Carpet
- Vinyl
Bedrooms and Bathrooms
- 4 Bedrooms
- Walk-In Closet
- Dressing Area
- Double Vanity
- Private Water Closet
- Walk-in Shower
Laundry
- Laundry Room
- Washer and Gas Dryer Hookup
Outdoor Features
- Patio
- Rain Gutters
Schools
- Lyons Farm Elementary School
- Githens Middle School
- Hillside High School
Utilities
- Forced Air Heating and Cooling System
- Floor Furnace
- Heating System Uses Natural Gas
- Heat Pump System
- Water Heater
- High Speed Internet
- Cable TV Available
Listing and Financial Details
- Assessor Parcel Number 109
Community Details
Overview
- Association fees include ground maintenance, road maintenance
- Providence At Southpoint Townhome Association, Phone Number (919) 847-3003
- Built by David Weekly Homes
- Providence At Southpoint Subdivision
- Maintained Community
Security
- Fire and Smoke Detector
Map
Home Values in the Area
Average Home Value in this Area
Property History
| Date | Event | Price | Change | Sq Ft Price |
|---|---|---|---|---|
| 12/02/2024 12/02/24 | Sold | $520,000 | -1.0% | $191 / Sq Ft |
| 11/08/2024 11/08/24 | Pending | -- | -- | -- |
| 09/26/2024 09/26/24 | For Sale | $525,000 | -- | $193 / Sq Ft |
Similar Homes in Durham, NC
Source: Doorify MLS
MLS Number: 10055034
- 3005 Dunnock Dr
- 1201 Canary Pepper Dr
- 1003 Canary Pepper Dr
- 1103 Kudzu St
- 1129 Kudzu St
- 1003 Mirbeck Ln
- 1016 Mirbeck Ln
- 1012 Catch Fly Ln
- 1009 Laceflower Dr
- 626 N Carolina 54
- 1524 Catch Fly Ln
- 1203 Lotus Lilly Dr
- 901 Forge Rd
- 722 Forge Rd
- 101 Whitney Ln
- 909 Windcrest Rd
- 521 N Carolina 54
- 709 Basil Dr
- 1210 Huntsman Dr
- 1122 Vermillion Dr
