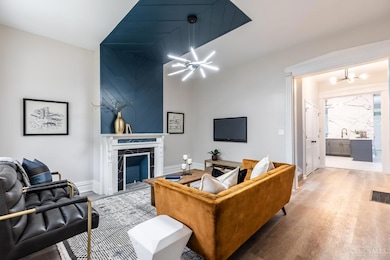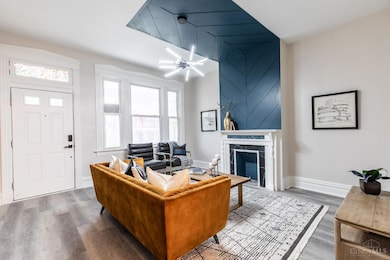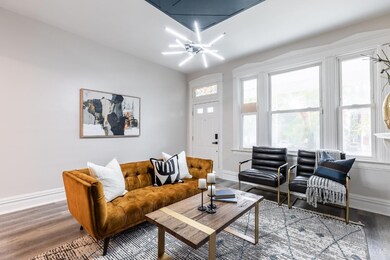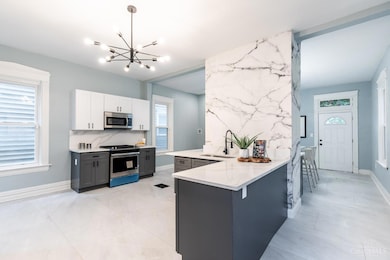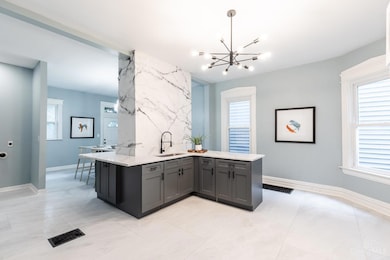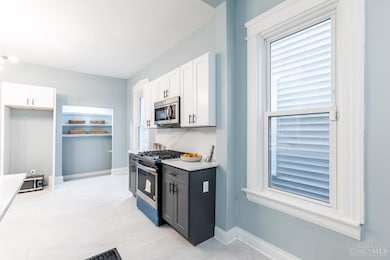
3018 Hackberry St Cincinnati, OH 45206
Evanston NeighborhoodHighlights
- Transitional Architecture
- No HOA
- Forced Air Heating and Cooling System
- Walnut Hills High School Rated A+
- Walk-In Closet
- 4-minute walk to Hoffman Playground
About This Home
As of February 2025Welcome to your dream home! This stunning and newly renovated home offers 4 spacious bedrooms, 3 full & one half baths. New Gourmet Kitchen is a cook & entertainer's dream featuring an abundance of cabinets, pantry & beautiful quartz counters, & is spacious enough to provide plenty of room to cook while entertaining a crowd! The adjacent dining space extends the kitchen, providing additional cabinets for storage & more counter space for dining or entertaining buffet-style. New Laundry room & half bathroom are conveniently located on the 1st floor. Stunning & private third floor primary suite will be your own getaway with the luxurious bathroom, walk-in closet & additional space for a study or family room. 3 spacious bedrooms & 2 full bathrooms are located on the 2nd floor. Fully permitted & approved plumbing, electric, HVAC. This home has been renovated right with no cut corners! Great location-Close to schools, Woodburn shops and restaurants with easy access to I-71. Motivated seller.
Home Details
Home Type
- Single Family
Est. Annual Taxes
- $3,544
Year Built
- Built in 1871
Lot Details
- Lot Dimensions are 25 x 130.5
Parking
- On-Street Parking
Home Design
- Transitional Architecture
- Stone Foundation
- Shingle Roof
- Vinyl Siding
Interior Spaces
- 3-Story Property
- Vinyl Clad Windows
- Basement Fills Entire Space Under The House
Kitchen
- Oven or Range
- Microwave
Bedrooms and Bathrooms
- 4 Bedrooms
- Walk-In Closet
Utilities
- Forced Air Heating and Cooling System
- Heating System Uses Gas
- Gas Water Heater
Community Details
- No Home Owners Association
Map
Home Values in the Area
Average Home Value in this Area
Property History
| Date | Event | Price | Change | Sq Ft Price |
|---|---|---|---|---|
| 02/28/2025 02/28/25 | Sold | $355,000 | -3.5% | $135 / Sq Ft |
| 01/06/2025 01/06/25 | Pending | -- | -- | -- |
| 12/06/2024 12/06/24 | Price Changed | $368,000 | -7.5% | $140 / Sq Ft |
| 10/01/2024 10/01/24 | For Sale | $398,000 | +148.8% | $152 / Sq Ft |
| 09/29/2022 09/29/22 | Sold | $160,000 | -5.9% | $61 / Sq Ft |
| 09/10/2022 09/10/22 | Pending | -- | -- | -- |
| 08/24/2022 08/24/22 | Price Changed | $170,000 | -2.9% | $65 / Sq Ft |
| 08/08/2022 08/08/22 | For Sale | $175,000 | -- | $67 / Sq Ft |
Tax History
| Year | Tax Paid | Tax Assessment Tax Assessment Total Assessment is a certain percentage of the fair market value that is determined by local assessors to be the total taxable value of land and additions on the property. | Land | Improvement |
|---|---|---|---|---|
| 2024 | $3,546 | $56,001 | $4,288 | $51,713 |
| 2023 | $3,552 | $56,001 | $4,288 | $51,713 |
| 2022 | $1,004 | $14,155 | $3,119 | $11,036 |
| 2021 | $985 | $14,155 | $3,119 | $11,036 |
| 2020 | $988 | $14,155 | $3,119 | $11,036 |
| 2019 | $996 | $12,986 | $2,860 | $10,126 |
| 2018 | $996 | $12,986 | $2,860 | $10,126 |
| 2017 | $959 | $12,986 | $2,860 | $10,126 |
| 2016 | $1,069 | $14,120 | $3,161 | $10,959 |
| 2015 | $955 | $14,120 | $3,161 | $10,959 |
| 2014 | $961 | $14,120 | $3,161 | $10,959 |
| 2013 | $977 | $14,120 | $3,161 | $10,959 |
Mortgage History
| Date | Status | Loan Amount | Loan Type |
|---|---|---|---|
| Open | $319,464 | FHA | |
| Closed | $319,464 | FHA | |
| Previous Owner | $250,000 | New Conventional | |
| Previous Owner | $144,757 | New Conventional | |
| Previous Owner | $175,000 | New Conventional |
Deed History
| Date | Type | Sale Price | Title Company |
|---|---|---|---|
| Warranty Deed | $355,000 | None Listed On Document | |
| Warranty Deed | $355,000 | None Listed On Document | |
| Warranty Deed | $185,000 | None Listed On Document | |
| Warranty Deed | $160,000 | -- | |
| Quit Claim Deed | $750 | -- | |
| Quit Claim Deed | -- | -- | |
| Limited Warranty Deed | $15,000 | Attorney | |
| Warranty Deed | $10,300 | Attorney | |
| Certificate Of Transfer | -- | -- | |
| Interfamily Deed Transfer | -- | -- |
Similar Homes in Cincinnati, OH
Source: MLS of Greater Cincinnati (CincyMLS)
MLS Number: 1819735
APN: 055-0006-0109
- 1612 De Sales Ln
- 3010 Woodburn Ave
- 3008 Woodburn Ave
- 1618 Neilson Place
- 3002 Woodburn Ave
- 1623 Dexter Ave
- 1628 Dexter Ave
- 3123 Hackberry St
- 2730 Cleinview Ave
- 1510 Merrimac St
- 2705 Hackberry St
- 2704 Hackberry St
- 3136 Harvard Ave
- 3232 Fairfield Ave
- 2600 Hackberry St
- 3217 Gilbert Ave
- 1736 Hewitt Ave
- 1384 Burdette Ave
- 1730 Hewitt Ave
- 1537 Dixmont Ave

