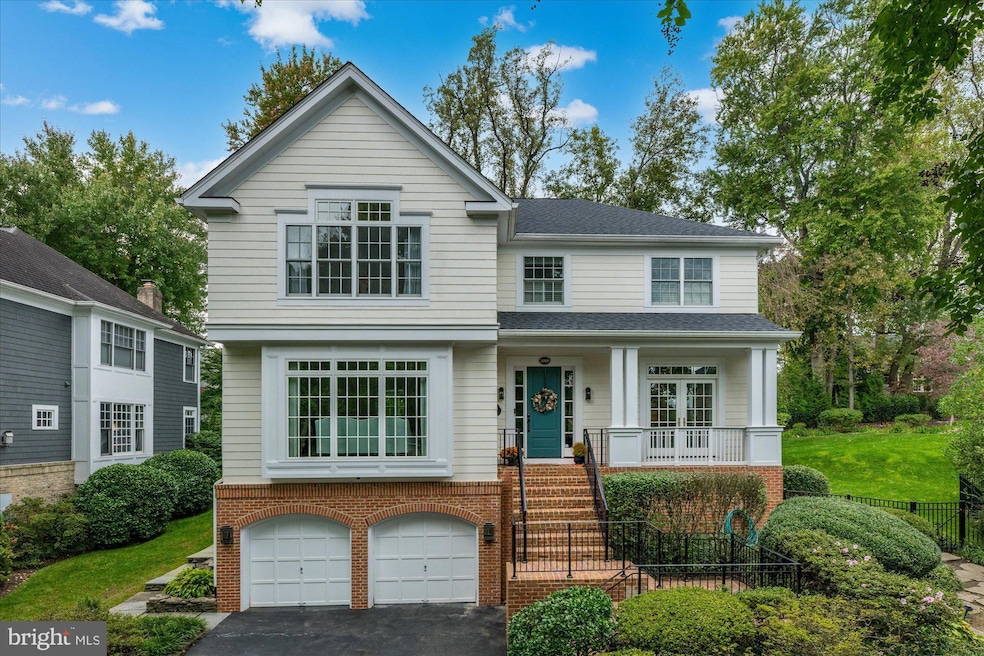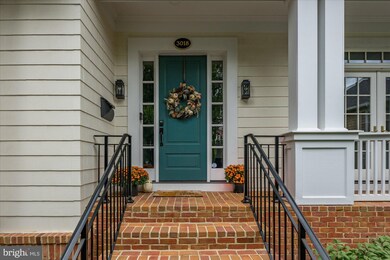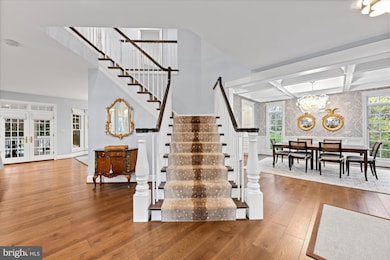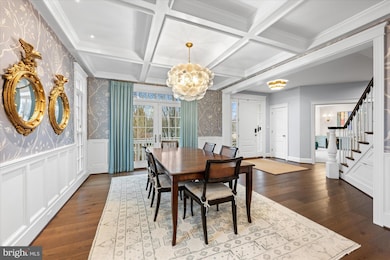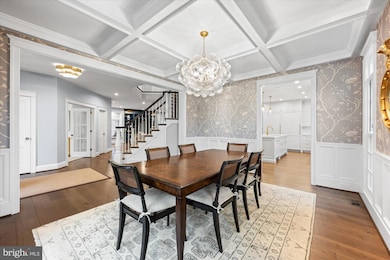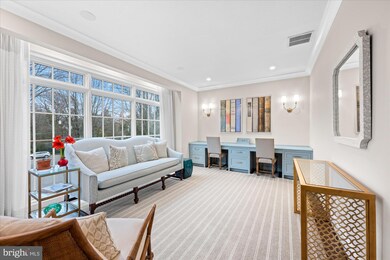
3018 John Marshall Dr Arlington, VA 22207
Williamsburg NeighborhoodHighlights
- 1 Fireplace
- No HOA
- Forced Air Heating and Cooling System
- Nottingham Elementary School Rated A
- 2 Car Attached Garage
About This Home
As of April 2025This tasteful, meticulously renovated 4-bedroom, 4.5-bathroom Arlington home offers 4,800 square feet of refined elegance on a .31-acre lot. Originally built in 1995 by Hitt Construction, this property underwent a comprehensive renovation by FWI Custom Homes in 2020, blending timeless architecture with modern sophistication and classic design.
Inside, discover stunning designer wall coverings, including an extensive amount of Schumacher, Thibaut, and a plethora of other custom soft-furnishings, including custom cut carpets and custom window treatments, thoughtful built-ins, walnut floors, new Pella windows (2020), and exquisite designer lighting. The library boasts custom built-ins and stunning Schumacher wallpaper on the ceiling, and the kitchen, outfitted with Thermador appliances (2020 and 2022), features Tabarka tile backsplash, quartz countertops, and a custom hood as its centerpiece. A butler’s pantry and large eat-in area enhance both functionality and flow. The open-concept family room, with handsome coffered ceilings, gorgeous built-ins and a wood burning masonry fireplace, is perfect for gatherings and opens out onto a screened porch, rear deck and private, spacious rear yard.
The primary suite offers dual walk-in closets with custom organizers, a spa-like marble bathroom with a Toto Washlet system, heated floor tile, heated towel rack, pedestal tub and a stunning shower. Secondary bedrooms and baths have been updated with designer lighting and luxury finishes, complementing the home's cohesive style. The lower-level walkout includes more built-ins, another full bath, an exercise room with custom flooring and a wet bar with marble tile backsplash, Sub-Zero appliances, an ice maker, and a beverage refrigerator.
The fully fenced rear yard includes landscape lighting, an irrigation system, and a serene atmosphere. New 30-year roof with Architectural Shingles (2024), A two-car attached garage upgraded epoxy and polyaspartic flooring (2024), newer HVAC systems (Carrier 2016, Lennox 2023), and a 75-gallon water heater (2020) provide comfort and convenience.
Located in a highly sought-after, close-knit neighborhood in N Arlington with excellent proximity to Nottingham Elementary school pyramid, this home is minutes from Washington, D.C., Ballston, and Tysons. Don’t miss this extraordinary opportunity to own an extraordinarily tasteful home that blends luxury, comfort, and meticulous attention to detail.
Last Agent to Sell the Property
Washington Fine Properties, LLC License #0225054263

Home Details
Home Type
- Single Family
Est. Annual Taxes
- $17,900
Year Built
- Built in 1995
Lot Details
- 0.31 Acre Lot
- Property is zoned R-10
Parking
- 2 Car Attached Garage
- Front Facing Garage
Interior Spaces
- Property has 3 Levels
- 1 Fireplace
- Finished Basement
- Garage Access
Bedrooms and Bathrooms
- 4 Bedrooms
Utilities
- Forced Air Heating and Cooling System
- Natural Gas Water Heater
Community Details
- No Home Owners Association
- Minor Hill Subdivision
Listing and Financial Details
- Tax Lot 5A
- Assessor Parcel Number 02-032-034
Map
Home Values in the Area
Average Home Value in this Area
Property History
| Date | Event | Price | Change | Sq Ft Price |
|---|---|---|---|---|
| 04/10/2025 04/10/25 | Sold | $2,300,000 | +0.2% | $479 / Sq Ft |
| 04/04/2025 04/04/25 | For Sale | $2,295,000 | +65.7% | $478 / Sq Ft |
| 04/03/2025 04/03/25 | Pending | -- | -- | -- |
| 01/16/2019 01/16/19 | Sold | $1,385,000 | -3.1% | $325 / Sq Ft |
| 12/02/2018 12/02/18 | Pending | -- | -- | -- |
| 10/04/2018 10/04/18 | Price Changed | $1,429,000 | +14.4% | $336 / Sq Ft |
| 10/04/2018 10/04/18 | For Sale | $1,249,000 | -- | $293 / Sq Ft |
Tax History
| Year | Tax Paid | Tax Assessment Tax Assessment Total Assessment is a certain percentage of the fair market value that is determined by local assessors to be the total taxable value of land and additions on the property. | Land | Improvement |
|---|---|---|---|---|
| 2024 | $17,900 | $1,732,800 | $874,700 | $858,100 |
| 2023 | $17,247 | $1,674,500 | $864,700 | $809,800 |
| 2022 | $16,475 | $1,599,500 | $799,700 | $799,800 |
| 2021 | $15,212 | $1,476,900 | $755,600 | $721,300 |
| 2020 | $14,422 | $1,405,700 | $720,600 | $685,100 |
| 2019 | $14,084 | $1,372,700 | $687,600 | $685,100 |
| 2018 | $14,085 | $1,400,100 | $664,400 | $735,700 |
| 2017 | $13,109 | $1,303,100 | $638,600 | $664,500 |
| 2016 | $13,024 | $1,314,200 | $602,600 | $711,600 |
| 2015 | $13,150 | $1,320,300 | $576,800 | $743,500 |
| 2014 | $13,209 | $1,326,200 | $525,300 | $800,900 |
Mortgage History
| Date | Status | Loan Amount | Loan Type |
|---|---|---|---|
| Previous Owner | $1,096,000 | Purchase Money Mortgage | |
| Previous Owner | $439,000 | No Value Available |
Deed History
| Date | Type | Sale Price | Title Company |
|---|---|---|---|
| Deed | $2,300,000 | Rgs Title | |
| Deed | -- | Chicago Title | |
| Deed | $1,385,000 | Chicago Title | |
| Interfamily Deed Transfer | -- | None Available | |
| Deed | $646,000 | -- |
Similar Homes in Arlington, VA
Source: Bright MLS
MLS Number: VAAR2051406
APN: 02-032-034
- 2951 N Nottingham St
- 2933 N Nottingham St
- 5900 35th St N
- 6200 31st St N
- 6201 30th St N
- 5612 Williamsburg Blvd
- 3514 N Ohio St
- 2813 N Kensington St
- 3514 N Potomac St
- 6307 35th St N
- 6305 36th St N
- 5413 Williamsburg Blvd
- 2641 N Ohio St
- 3501 N Powhatan St
- 6300 29th St N
- 2929 N Greencastle St
- 2708 N Kensington St
- 2622 N Lexington St
- 6300 28th St N
- 2610 John Marshall Dr
