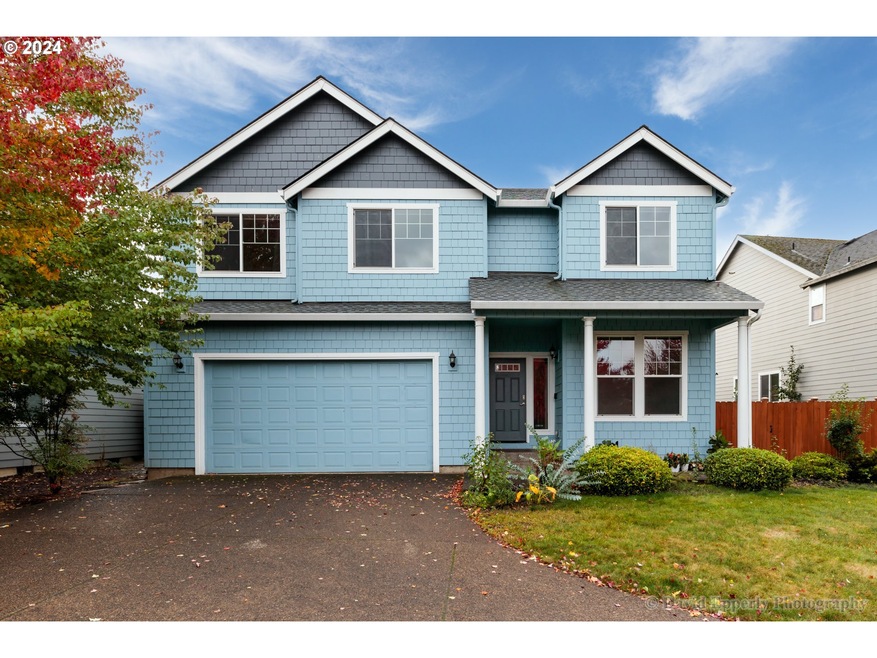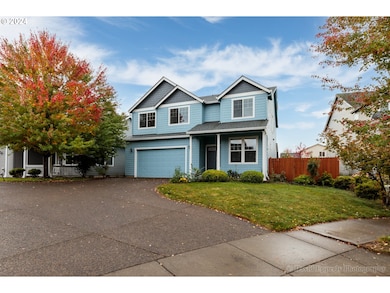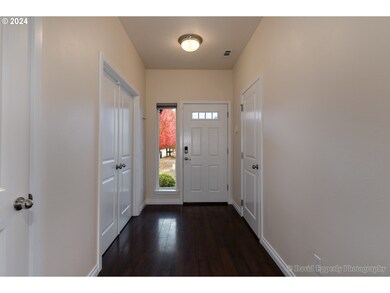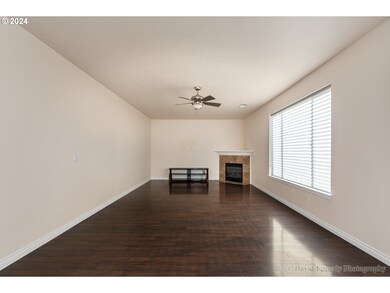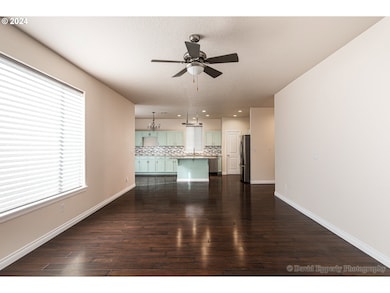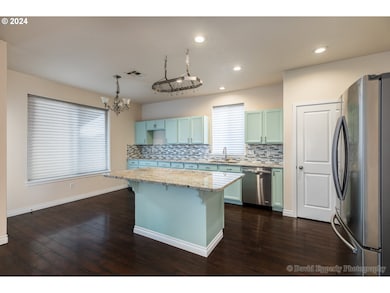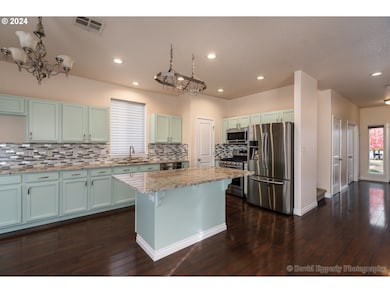
3018 Jonah Place Woodburn, OR 97071
Highlights
- Spa
- Covered Deck
- Granite Countertops
- Solar Power System
- Traditional Architecture
- Private Yard
About This Home
As of February 2025Looking for a little extra space in your home? Come check out this 5 bedroom plus an office, 2300+ square foot home. Situated near local schools, parks, shopping centers, and easy freeway access, making commutes to Portland or Salem a breeze. Enjoy an open-concept living space with plenty of natural light, perfect for entertaining and everyday relaxation. Wonderful kitchen with good counter space and an island will make family gatherings that much easier. Step into your private, fully fenced backyard – perfect for gardening, play, or summer barbecues. You will appreciate the covered deck and newer hot tub. Newer roof and HVAC system add to your piece of mind for any future updating. Well worth a look!
Home Details
Home Type
- Single Family
Est. Annual Taxes
- $5,441
Year Built
- Built in 2007
Lot Details
- 7,405 Sq Ft Lot
- Fenced
- Level Lot
- Private Yard
- Property is zoned RMN
Parking
- 2 Car Attached Garage
- Garage Door Opener
- Driveway
- On-Street Parking
Home Design
- Traditional Architecture
- Composition Roof
- Cement Siding
- Concrete Perimeter Foundation
Interior Spaces
- 2,355 Sq Ft Home
- 2-Story Property
- Wood Burning Fireplace
- Double Pane Windows
- Vinyl Clad Windows
- French Doors
- Sliding Doors
- Family Room
- Living Room
- Dining Room
- Home Office
- Crawl Space
- Laundry Room
Kitchen
- Free-Standing Gas Range
- Microwave
- Plumbed For Ice Maker
- Dishwasher
- Stainless Steel Appliances
- Kitchen Island
- Granite Countertops
Flooring
- Wall to Wall Carpet
- Laminate
- Vinyl
Bedrooms and Bathrooms
- 5 Bedrooms
Eco-Friendly Details
- Solar Power System
Outdoor Features
- Spa
- Covered Deck
- Patio
Schools
- Nellie Muir Elementary School
- Valor Middle School
- Woodburn High School
Utilities
- Forced Air Heating and Cooling System
- Heating System Uses Gas
- Gas Water Heater
Community Details
- No Home Owners Association
Listing and Financial Details
- Assessor Parcel Number 342289
Map
Home Values in the Area
Average Home Value in this Area
Property History
| Date | Event | Price | Change | Sq Ft Price |
|---|---|---|---|---|
| 02/05/2025 02/05/25 | Sold | $485,000 | -2.8% | $206 / Sq Ft |
| 01/06/2025 01/06/25 | Pending | -- | -- | -- |
| 12/12/2024 12/12/24 | Price Changed | $499,000 | -5.0% | $212 / Sq Ft |
| 10/22/2024 10/22/24 | For Sale | $525,000 | +50.0% | $223 / Sq Ft |
| 07/18/2019 07/18/19 | Sold | $349,900 | -2.1% | $149 / Sq Ft |
| 06/17/2019 06/17/19 | Pending | -- | -- | -- |
| 05/24/2019 05/24/19 | For Sale | $357,500 | -- | $152 / Sq Ft |
Tax History
| Year | Tax Paid | Tax Assessment Tax Assessment Total Assessment is a certain percentage of the fair market value that is determined by local assessors to be the total taxable value of land and additions on the property. | Land | Improvement |
|---|---|---|---|---|
| 2024 | $5,441 | $281,430 | -- | -- |
| 2023 | $5,407 | $273,240 | $0 | $0 |
| 2022 | $5,121 | $265,290 | $0 | $0 |
| 2021 | $4,972 | $257,570 | $0 | $0 |
| 2020 | $4,823 | $250,070 | $0 | $0 |
| 2019 | $4,690 | $242,790 | $0 | $0 |
| 2018 | $4,591 | $0 | $0 | $0 |
| 2017 | $4,458 | $0 | $0 | $0 |
| 2016 | $4,325 | $0 | $0 | $0 |
| 2015 | $4,196 | $0 | $0 | $0 |
| 2014 | $3,989 | $0 | $0 | $0 |
Mortgage History
| Date | Status | Loan Amount | Loan Type |
|---|---|---|---|
| Open | $394,790 | Credit Line Revolving | |
| Previous Owner | $331,700 | New Conventional | |
| Previous Owner | $332,405 | New Conventional | |
| Previous Owner | $275,793 | FHA |
Deed History
| Date | Type | Sale Price | Title Company |
|---|---|---|---|
| Personal Reps Deed | $485,000 | Amerititle | |
| Warranty Deed | $349,900 | First American | |
| Warranty Deed | $288,000 | First American |
Similar Homes in Woodburn, OR
Source: Regional Multiple Listing Service (RMLS)
MLS Number: 24693167
APN: 342289
- 3137 Linfield Ave
- 739 Merriott Ln Unit H571
- 0 Stacy Allison Way
- 705 S Columbia Dr
- 2451 Ben Brown Dr
- 338 S Columbia Dr
- 630 Nichols Ln Unit H493
- 1051 Stubb Rd NE
- 1067 Stubb Rd NE
- 427 E Clackamas Cir
- 741 Pickering Ln
- 720 Pickering Ln
- 721 Pickering Ln
- 702 Pickering Ln
- 714 Pickering Ln
- 701 Pickering Ln
- 15097 Stubb Rd NE
- 731 Merriott Ln
- 2262 Halter Dr
- 2301 Oregon Ct
