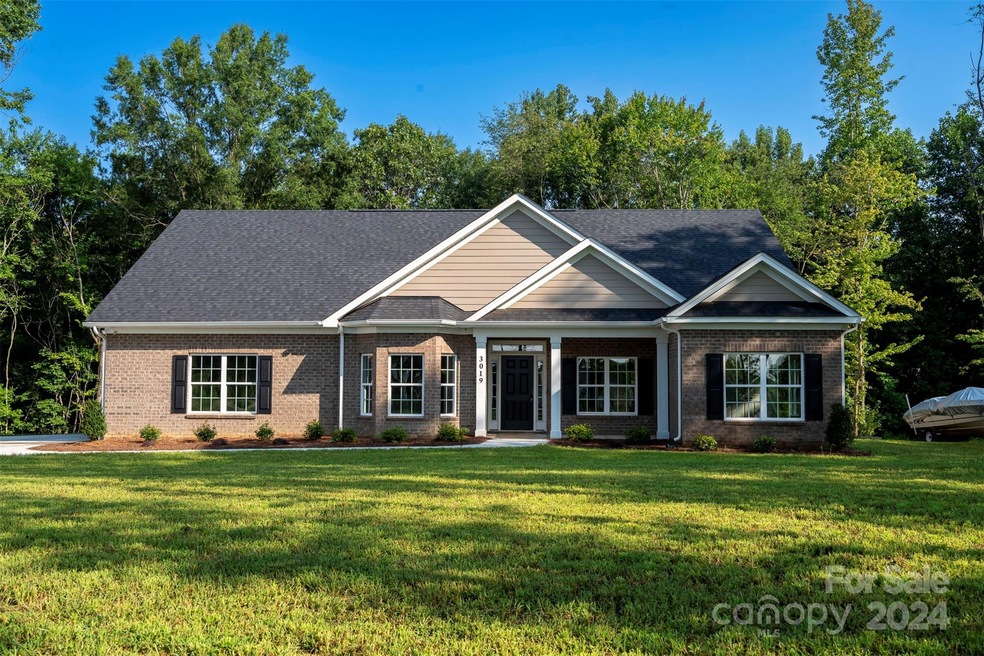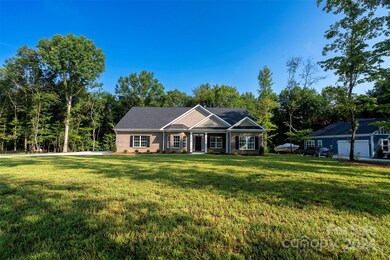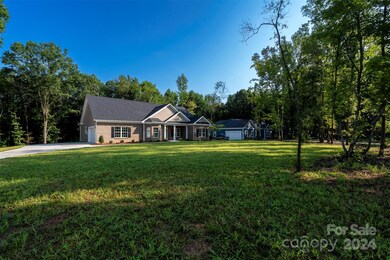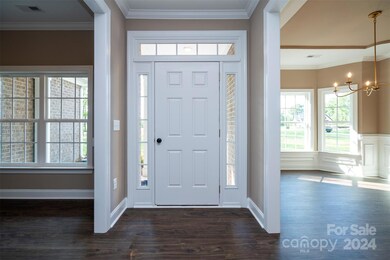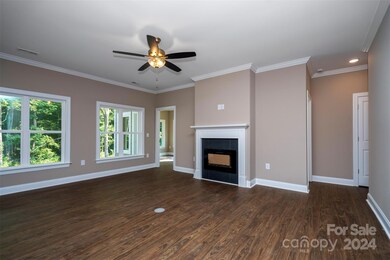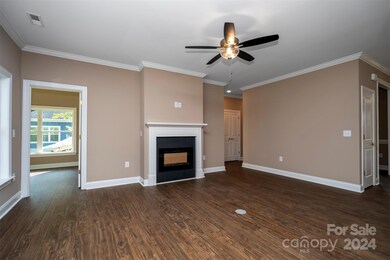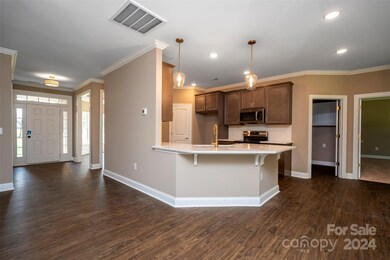
3019 Buffett Ln Unionville, NC 28110
Highlights
- New Construction
- Open Floorplan
- Fireplace
- Unionville Elementary School Rated A-
- Mud Room
- Front Porch
About This Home
As of March 2025This Ranch Plan may just have it All! It sits on a large, wooded one acre lot which affords quite a bit of privacy. The home has a Formal Dining Room and a very large breakfast room as well as a Study, Home Office or a second Den. The Sunroom on the rear looks onto the private, wooded back yard. The kitchen has an abundance of cabinet and countertop space as well as a walk-in Pantry and eating bar. The beautiful stained maple cabinets are compilimented almost perfectly by the upgraded quartz Countertops and satin brass hardware. The Owners Suite features a tiled shower, dual vanities, a separate water closet and a linen closet for easy and convenient storage of towels, sheets & accessories. The Secondary bedrooms are good size and both have easy access to the hall bathroom with another large linen closet. There is a covered porch on the front, and the patio on the rear has a covered portion for enjoying the peace & quiet offered by Sabella Estates.
Last Agent to Sell the Property
Century 21 Murphy & Rudolph Brokerage Email: jmurphy@c21murphyrudolph.com License #40248

Co-Listed By
Century 21 Murphy & Rudolph Brokerage Email: jmurphy@c21murphyrudolph.com License #144160
Home Details
Home Type
- Single Family
Est. Annual Taxes
- $1,311
Year Built
- Built in 2024 | New Construction
Lot Details
- Lot Dimensions are 120 x 398 x 126 x 372
Parking
- 2 Car Attached Garage
- Garage Door Opener
- Driveway
Home Design
- Brick Exterior Construction
- Slab Foundation
- Hardboard
Interior Spaces
- 2,038 Sq Ft Home
- 1-Story Property
- Open Floorplan
- Fireplace
- Mud Room
- Pull Down Stairs to Attic
Kitchen
- Self-Cleaning Oven
- Electric Range
- Range Hood
- Microwave
- Dishwasher
- Kitchen Island
Flooring
- Tile
- Vinyl
Bedrooms and Bathrooms
- 3 Main Level Bedrooms
- Walk-In Closet
- 2 Full Bathrooms
- Garden Bath
Laundry
- Laundry Room
- Electric Dryer Hookup
Outdoor Features
- Patio
- Front Porch
Schools
- Unionville Elementary School
- Piedmont Middle School
- Piedmont High School
Utilities
- Heat Pump System
- Electric Water Heater
- Septic Tank
Community Details
- Built by Gordon Builders
- Sabella Estates Subdivision, Landing Floorplan
Listing and Financial Details
- Assessor Parcel Number 08-078-067
Map
Home Values in the Area
Average Home Value in this Area
Property History
| Date | Event | Price | Change | Sq Ft Price |
|---|---|---|---|---|
| 03/10/2025 03/10/25 | Sold | $525,000 | -1.9% | $258 / Sq Ft |
| 01/26/2025 01/26/25 | Pending | -- | -- | -- |
| 06/03/2024 06/03/24 | For Sale | $535,000 | -- | $263 / Sq Ft |
Tax History
| Year | Tax Paid | Tax Assessment Tax Assessment Total Assessment is a certain percentage of the fair market value that is determined by local assessors to be the total taxable value of land and additions on the property. | Land | Improvement |
|---|---|---|---|---|
| 2024 | $1,311 | $199,900 | $48,000 | $151,900 |
| 2023 | $312 | $48,000 | $48,000 | $0 |
| 2022 | $312 | $48,000 | $48,000 | $0 |
Mortgage History
| Date | Status | Loan Amount | Loan Type |
|---|---|---|---|
| Open | $430,312 | VA | |
| Closed | $430,312 | VA |
Deed History
| Date | Type | Sale Price | Title Company |
|---|---|---|---|
| Warranty Deed | $525,000 | Tryon Title | |
| Warranty Deed | $525,000 | Tryon Title |
Similar Homes in the area
Source: Canopy MLS (Canopy Realtor® Association)
MLS Number: CAR4135573
APN: 08-078-067
- 3034 Buffett Ln
- 2103 Parrothead Dr
- 3318 Sincerity Rd Unit 7
- 3012 Ocean Dr
- 4225 Cheshire Glen Dr
- 3001 Austin Chaney Rd
- 00 Sincerity Rd
- 4108 Cheshire Glen Dr
- 3907 E Lawyers Rd
- 4006 Sincerity Rd
- 3024 Beaver Dam Dr
- 1011 Duntov Dr
- 1021 McCollum Oaks Ln
- 3810 New Salem Rd
- 5613 Morgan Mill Rd
- 5609 Morgan Mill Rd
- 4130 Waterway Dr
- 4114 Waterway Dr
- 4110 Waterway Dr
- 4012 Watson Church Rd
