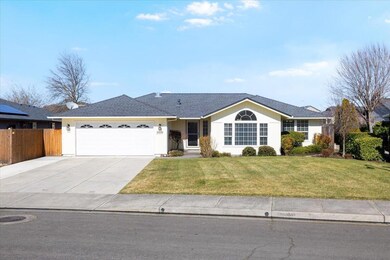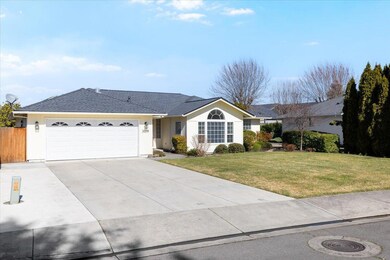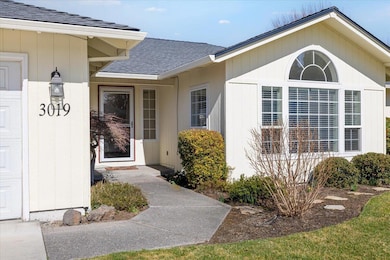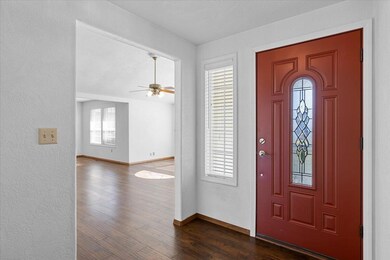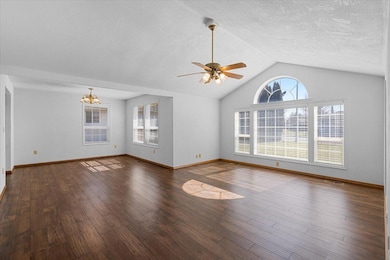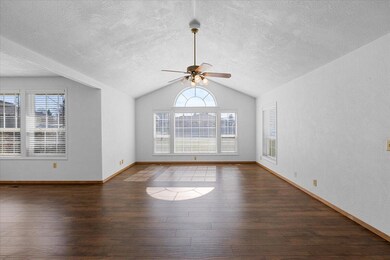
3019 Edgewood Dr Medford, OR 97504
North Medford NeighborhoodEstimated payment $2,995/month
Highlights
- Greenhouse
- Mountain View
- Vaulted Ceiling
- Open Floorplan
- Contemporary Architecture
- Granite Countertops
About This Home
Beautifully updated and well maintained home in a very desirable E. Medford location. Home is on a very spacious and private .27 lot with room for a garden plus a custom built garden shed that awaits your ''green thumb''. Home is a well laid out one level with vaulted ceiling, an open floor plan, higher end laminate flooring and boasting a lovely family room, dining room and living area. The kitchen is spacious and features newer SS appliances, instant hot water feature and is ideal for entertaining family and guests. Accessible wide hallway with 3 bedrooms with walk-in closets and 2 full bathrooms that have been tastefully updated and feature luxury bidets. Convenient to the bedrooms is the inside laundry room with easy access to the spacious 2 car garage with extra storage and a fold up table. Covered back patio and a newer concrete walk-way that leads you out to the backyard, garden/shed and your future garden area. Lot features in-ground sprinklers for easy maintenance yard care
Home Details
Home Type
- Single Family
Est. Annual Taxes
- $4,136
Year Built
- Built in 1994
Lot Details
- 0.27 Acre Lot
- Fenced
- Landscaped
- Level Lot
- Front and Back Yard Sprinklers
- Sprinklers on Timer
- Garden
- Property is zoned SFR-4, SFR-4
Parking
- 2 Car Attached Garage
- Garage Door Opener
- Driveway
- On-Street Parking
Property Views
- Mountain
- Territorial
- Neighborhood
Home Design
- Contemporary Architecture
- Frame Construction
- Composition Roof
- Concrete Perimeter Foundation
Interior Spaces
- 2,003 Sq Ft Home
- 1-Story Property
- Open Floorplan
- Vaulted Ceiling
- Ceiling Fan
- Skylights
- Double Pane Windows
- Vinyl Clad Windows
- Family Room
- Living Room
- Dining Room
- Laundry Room
Kitchen
- Breakfast Area or Nook
- Eat-In Kitchen
- Breakfast Bar
- Oven
- Range with Range Hood
- Microwave
- Dishwasher
- Granite Countertops
- Disposal
Flooring
- Carpet
- Laminate
- Tile
- Vinyl
Bedrooms and Bathrooms
- 3 Bedrooms
- Linen Closet
- Walk-In Closet
- 2 Full Bathrooms
- Double Vanity
- Bidet
- Bathtub with Shower
- Bathtub Includes Tile Surround
- Solar Tube
Home Security
- Carbon Monoxide Detectors
- Fire and Smoke Detector
Accessible Home Design
- Accessible Full Bathroom
- Grip-Accessible Features
- Accessible Hallway
Outdoor Features
- Patio
- Greenhouse
- Shed
Schools
- Abraham Lincoln Elementary School
- Hedrick Middle School
- North Medford High School
Utilities
- Cooling Available
- Forced Air Heating System
- Heating System Uses Natural Gas
- Heat Pump System
- Natural Gas Connected
- Water Heater
- Phone Available
- Cable TV Available
Community Details
- No Home Owners Association
- Built by PAC TREND
- Edgewood Estates Subdivison Subdivision
Listing and Financial Details
- Tax Lot 2300
- Assessor Parcel Number 10842659
Map
Home Values in the Area
Average Home Value in this Area
Tax History
| Year | Tax Paid | Tax Assessment Tax Assessment Total Assessment is a certain percentage of the fair market value that is determined by local assessors to be the total taxable value of land and additions on the property. | Land | Improvement |
|---|---|---|---|---|
| 2024 | $4,136 | $276,900 | $87,090 | $189,810 |
| 2023 | $4,009 | $268,840 | $84,550 | $184,290 |
| 2022 | $3,912 | $268,840 | $84,550 | $184,290 |
| 2021 | $3,811 | $261,010 | $82,090 | $178,920 |
| 2020 | $3,730 | $253,410 | $79,700 | $173,710 |
| 2019 | $3,642 | $238,870 | $75,130 | $163,740 |
| 2018 | $3,221 | $231,920 | $72,940 | $158,980 |
| 2017 | $3,163 | $231,920 | $72,940 | $158,980 |
| 2016 | $3,184 | $218,620 | $68,740 | $149,880 |
| 2015 | $3,061 | $218,620 | $68,740 | $149,880 |
| 2014 | $3,312 | $206,080 | $64,800 | $141,280 |
Property History
| Date | Event | Price | Change | Sq Ft Price |
|---|---|---|---|---|
| 03/08/2025 03/08/25 | Pending | -- | -- | -- |
| 03/03/2025 03/03/25 | For Sale | $474,900 | +97.9% | $237 / Sq Ft |
| 04/07/2015 04/07/15 | Sold | $240,000 | -7.3% | $120 / Sq Ft |
| 03/26/2015 03/26/15 | Pending | -- | -- | -- |
| 01/22/2015 01/22/15 | For Sale | $259,000 | -- | $129 / Sq Ft |
Deed History
| Date | Type | Sale Price | Title Company |
|---|---|---|---|
| Warranty Deed | -- | -- | |
| Interfamily Deed Transfer | -- | None Available | |
| Interfamily Deed Transfer | -- | First American Title | |
| Warranty Deed | $240,000 | Ticor Title Company | |
| Warranty Deed | $167,200 | Ticor Title Company Oregon | |
| Warranty Deed | $170,000 | Ticor Title | |
| Warranty Deed | $165,000 | Jackson County Title |
Mortgage History
| Date | Status | Loan Amount | Loan Type |
|---|---|---|---|
| Previous Owner | $100,000 | New Conventional | |
| Previous Owner | $158,800 | New Conventional | |
| Previous Owner | $472,500 | Reverse Mortgage Home Equity Conversion Mortgage | |
| Previous Owner | $100,000 | Seller Take Back |
Similar Homes in Medford, OR
Source: Southern Oregon MLS
MLS Number: 220196653
APN: 10842659
- 3433 Durst St
- 3342 Wellington Dr
- 3612 Carnelian St
- 3040 Sheraton Ct
- 3671 Durst St
- 2981 Barclay Rd
- 3264 Ford Dr
- 2131 Owen Dr
- 3252 Blackthorn Way
- 2568 St Charles Way
- 1676 Monarch Ln
- 1656 Monarch Ln
- 1730 Dragon Tail Place
- 1648 Monarch Ln
- 3057 Delta Waters Rd
- 3166 Forest Hills Dr Unit B
- 3099 Bron Cir
- 1741 Hondeleau Ln
- 2280 Delta Waters Rd
- 3107 Cody St

