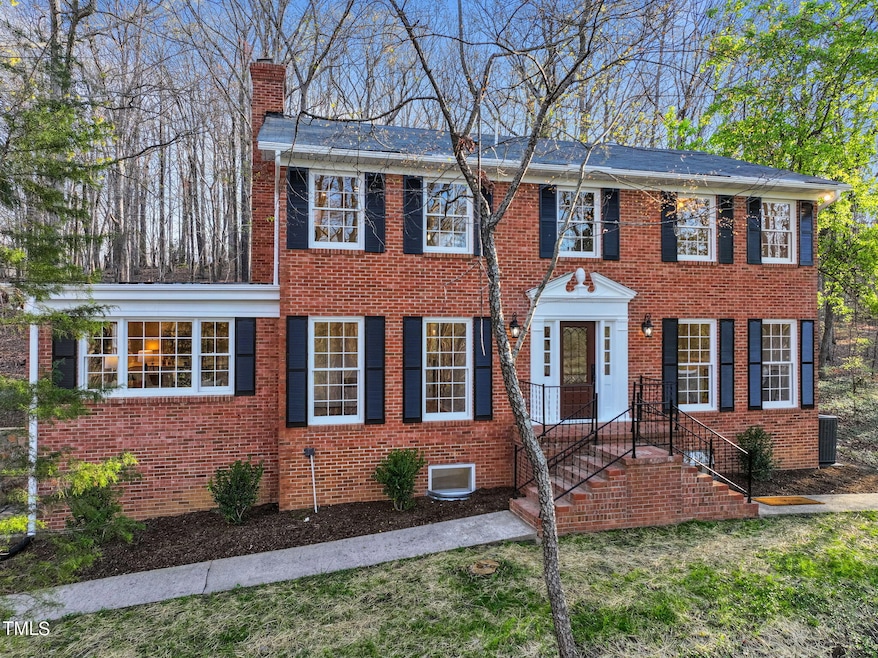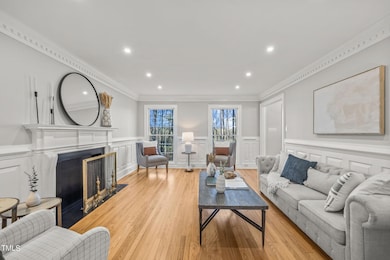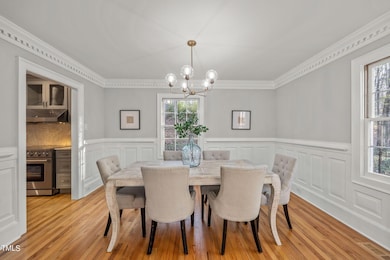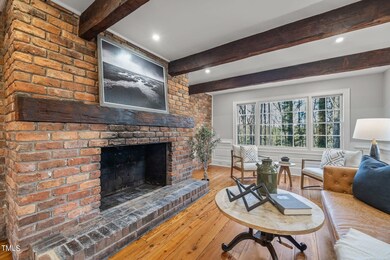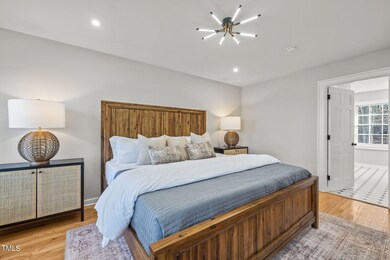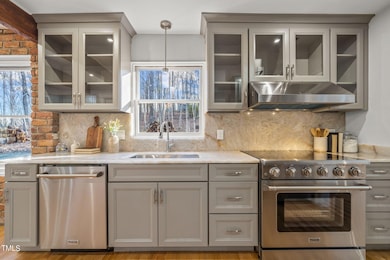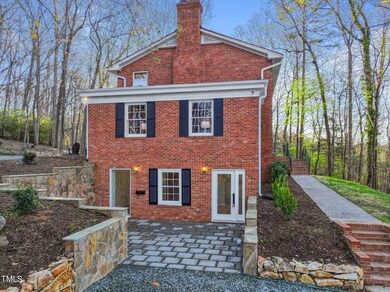
3019 Jones Ferry Rd Chapel Hill, NC 27516
Highlights
- Two Primary Bedrooms
- Colonial Architecture
- Wood Flooring
- C and L Mcdougle Elementary School Rated A
- Partially Wooded Lot
- Private Yard
About This Home
As of February 2025Unleash your creativity and envision the endless possibilities for this charming brick home nestled on 5 acres, just minutes away from UNC anddowntown Carrboro! Step inside and be captivated by the timeless elegance of this two-story masterpiece adorned with exquisite hardwoodfloors and a grand central hall staircase boasting enchanting details. Entertain guests in style within the formal living and dining rooms,showcasing impeccable wainscoting and crown molding. The spacious family room exudes warmth and character with its reclaimed 1800's hand-hewn wood beams sourced from Virginia, complemented by pine plank flooring and historic reclaimed bricks enveloping the wood-burningfireplace. Retreat to the comfort of the first-floor bedroom complete with a full bath for added convenience. Upstairs, indulge in the luxuriousprimary bedroom featuring a walk-in closet, expansive dressing room, and a lavish ensuite bath, with access to a flat roof that once served as abalcony. Discover two additional generously sized bedrooms upstairs, along with a versatile office or nursery space. Venture downstairs to thewalk-out basement, offering a potential apartment, workshop, pet spa, and recreation room - the perfect canvas for customization. With no HOArestrictions, let your imagination run wild as you embark on this renovation journey. Seize the chance to bring your vision to life and create thehome of your dreams!
Home Details
Home Type
- Single Family
Est. Annual Taxes
- $4,786
Year Built
- Built in 1967 | Remodeled
Lot Details
- 5.05 Acre Lot
- Property fronts a county road
- Private Entrance
- Partially Wooded Lot
- Private Yard
Home Design
- Colonial Architecture
- Tri-Level Property
- Brick Exterior Construction
- Combination Foundation
- Shingle Roof
- Lead Paint Disclosure
Interior Spaces
- Crown Molding
- Recessed Lighting
- Chandelier
- Finished Basement
Kitchen
- Butlers Pantry
- Self-Cleaning Convection Oven
- Free-Standing Gas Oven
- Free-Standing Gas Range
- Free-Standing Range
- Down Draft Cooktop
- Range Hood
- ENERGY STAR Qualified Refrigerator
- ENERGY STAR Qualified Dishwasher
- Stainless Steel Appliances
Flooring
- Wood
- Ceramic Tile
Bedrooms and Bathrooms
- 3 Bedrooms
- Double Master Bedroom
- Walk-In Closet
- 4 Full Bathrooms
- Double Vanity
- Separate Shower in Primary Bathroom
Laundry
- Laundry on upper level
- Sink Near Laundry
- Washer and Electric Dryer Hookup
Attic
- Attic Floors
- Pull Down Stairs to Attic
- Unfinished Attic
Home Security
- Carbon Monoxide Detectors
- Fire and Smoke Detector
Parking
- 4 Parking Spaces
- 4 Open Parking Spaces
- Parking Lot
Eco-Friendly Details
- Energy-Efficient HVAC
Outdoor Features
- Fire Pit
- Rain Gutters
Schools
- Mcdougle Elementary And Middle School
- Chapel Hill High School
Utilities
- ENERGY STAR Qualified Air Conditioning
- Central Air
- Heat Pump System
- Vented Exhaust Fan
- Well
- ENERGY STAR Qualified Water Heater
- Septic Tank
Community Details
- No Home Owners Association
Listing and Financial Details
- Assessor Parcel Number 9757859795
Map
Home Values in the Area
Average Home Value in this Area
Property History
| Date | Event | Price | Change | Sq Ft Price |
|---|---|---|---|---|
| 02/28/2025 02/28/25 | Sold | $908,000 | -4.4% | $226 / Sq Ft |
| 01/05/2025 01/05/25 | Pending | -- | -- | -- |
| 10/29/2024 10/29/24 | Price Changed | $950,000 | -3.6% | $237 / Sq Ft |
| 09/27/2024 09/27/24 | Price Changed | $985,000 | -1.4% | $245 / Sq Ft |
| 09/09/2024 09/09/24 | Price Changed | $999,000 | -2.1% | $249 / Sq Ft |
| 08/09/2024 08/09/24 | For Sale | $1,020,000 | +104.0% | $254 / Sq Ft |
| 12/18/2023 12/18/23 | Off Market | $500,000 | -- | -- |
| 09/25/2023 09/25/23 | Sold | $500,000 | +11.1% | $123 / Sq Ft |
| 09/11/2023 09/11/23 | Pending | -- | -- | -- |
| 09/08/2023 09/08/23 | For Sale | $450,000 | -- | $111 / Sq Ft |
Tax History
| Year | Tax Paid | Tax Assessment Tax Assessment Total Assessment is a certain percentage of the fair market value that is determined by local assessors to be the total taxable value of land and additions on the property. | Land | Improvement |
|---|---|---|---|---|
| 2024 | $5,037 | $408,500 | $154,400 | $254,100 |
| 2023 | $4,928 | $408,500 | $154,400 | $254,100 |
| 2022 | $4,789 | $408,500 | $154,400 | $254,100 |
| 2021 | $4,738 | $408,500 | $154,400 | $254,100 |
| 2020 | $4,799 | $390,200 | $154,400 | $235,800 |
| 2018 | $0 | $386,300 | $154,400 | $231,900 |
| 2017 | $4,278 | $386,300 | $154,400 | $231,900 |
| 2016 | $4,278 | $348,596 | $140,971 | $207,625 |
| 2015 | $4,278 | $348,596 | $140,971 | $207,625 |
| 2014 | $658 | $348,596 | $140,971 | $207,625 |
Mortgage History
| Date | Status | Loan Amount | Loan Type |
|---|---|---|---|
| Open | $410,000 | New Conventional |
Deed History
| Date | Type | Sale Price | Title Company |
|---|---|---|---|
| Warranty Deed | $908,000 | None Listed On Document | |
| Warranty Deed | $500,000 | None Listed On Document | |
| Interfamily Deed Transfer | -- | None Available | |
| Deed | $23,100 | -- |
Similar Homes in Chapel Hill, NC
Source: Doorify MLS
MLS Number: 10046137
APN: 9757859795
- 2617 Jones Ferry Rd
- 3502 Stonegate Dr
- 503 Damascus Church Rd
- 749 Bowden Rd
- 3605 Moonlight Dr
- 136 Carolina Forest Rd
- 3518 Travis Ct
- 201 Summergate Cir
- 2819 Meacham Rd
- 134 Ivy Ridge Rd
- 269 Ivy Ridge Rd
- 318 Ivy Ridge Rd
- 332 Ivy Ridge Rd
- Lot 7 Rockford Ln
- 34 Chestnut Way
- 33 Henry Ct
- 0 Walnut Branch Rd
- 482 Emily Ln
- 586 Poythress Rd
- 31 Meandering Way Ct
