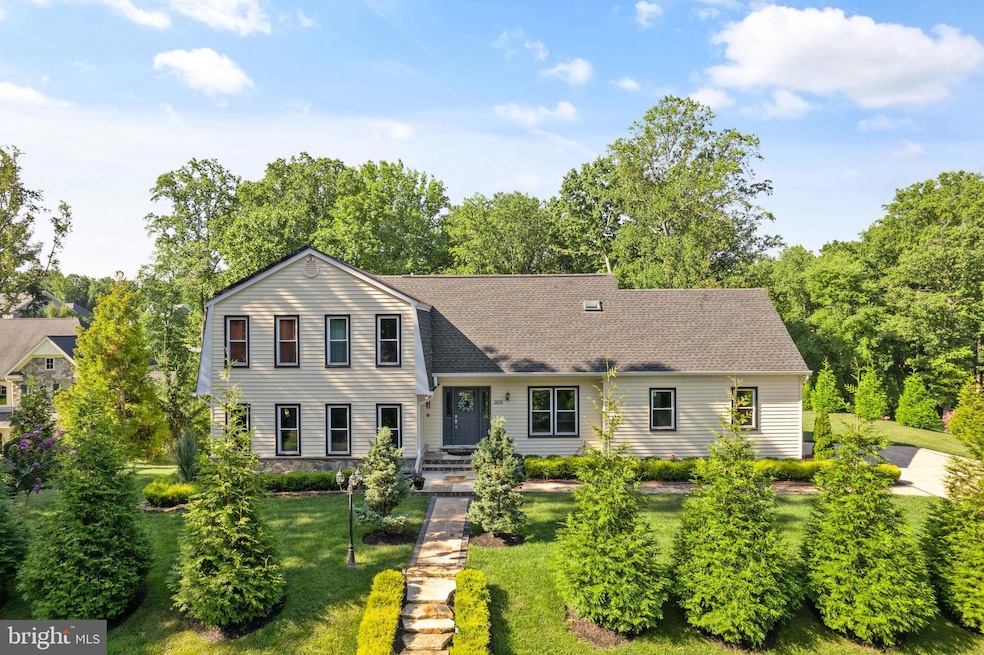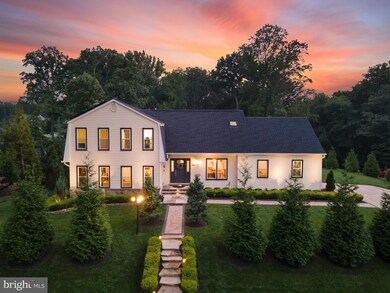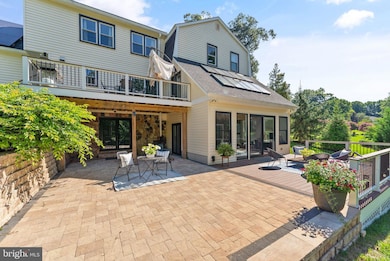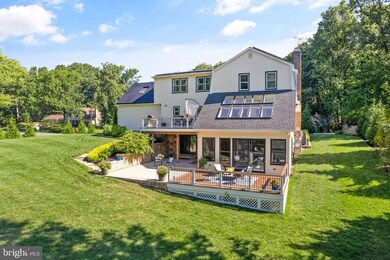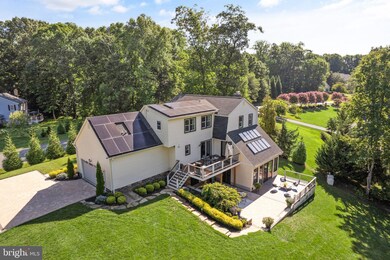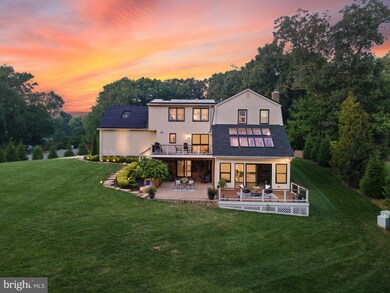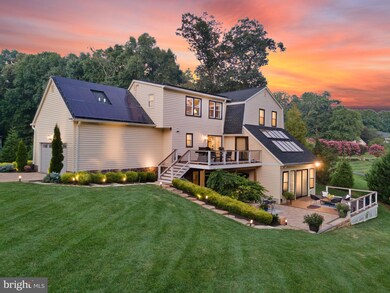
3019 Miller Heights Rd Oakton, VA 22124
Highlights
- View of Trees or Woods
- Open Floorplan
- Deck
- Waples Mill Elementary School Rated A-
- Colonial Architecture
- Recreation Room
About This Home
As of December 2024Welcome to 3019 Miller Heights Road, Oakton, VA—a residence that perfectly combines modern luxury with classic living. Nestled in the sought-after neighborhood of Miller Heights, this exceptional home boasts over $300,000 in meticulous upgrades including a new architectural shingle roof, new siding, energy-efficient windows, a smart solar energy system, and extensive landscaping.
Step inside to discover a thoughtfully renovated interior. The main level features an open-concept floor plan where the heart of the home—the kitchen—shines with top-quality cabinetry, stainless steel appliances, a chevron backsplash, and quartz countertops. The island with barstool seating and an inviting eat-in area make this space perfect for both casual meals and entertaining. Adjacent to the kitchen, a spacious family room equipped with a wet bar, provides seamless access to the deck and sunroom addition, ideal for hosting gatherings or enjoying quiet evenings.
Upstairs, the primary suite offers a tranquil retreat with its generous seating area and a renovated bathroom featuring double vanities, a soaking tub, and a seamless glass shower. Three additional bedrooms and a renovated hall bathroom complete this level, along with a convenient laundry room.
The newly finished lower level is a versatile space, designed for modern living with a full kitchen, second laundry area, full bathroom, and a spacious rec room. This area provides walk-out access to the lower-level addition, deck, and a stunning brick patio that overlooks the beautifully landscaped backyard—a perfect setting for outdoor entertainment.
This home offers a perfect blend of privacy and accessibility. It is ideally positioned near several community trails and is only minutes to I-66, Vienna Metro, Fair Oaks Shopping Centers, Reston and Tysons Corner. Located in the Oakton High School Pyramid. Don’t wait…this gem will not last long.
Home Details
Home Type
- Single Family
Est. Annual Taxes
- $10,768
Year Built
- Built in 1978
Lot Details
- 0.95 Acre Lot
- Corner Lot
- Partially Wooded Lot
- Backs to Trees or Woods
- Property is in very good condition
- Property is zoned 111
Parking
- 2 Car Attached Garage
- Side Facing Garage
- Garage Door Opener
Home Design
- Colonial Architecture
- Aluminum Siding
- Active Radon Mitigation
- Concrete Perimeter Foundation
Interior Spaces
- Property has 3 Levels
- Open Floorplan
- Built-In Features
- Chair Railings
- Crown Molding
- Skylights
- Fireplace Mantel
- Window Treatments
- Atrium Windows
- Window Screens
- Sliding Doors
- Atrium Doors
- Entrance Foyer
- Family Room Off Kitchen
- Sitting Room
- Living Room
- Dining Room
- Recreation Room
- Bonus Room
- Sun or Florida Room
- Wood Flooring
- Views of Woods
Kitchen
- Breakfast Area or Nook
- Stove
- Microwave
- Ice Maker
- Dishwasher
- Upgraded Countertops
- Disposal
Bedrooms and Bathrooms
- 4 Bedrooms
- En-Suite Primary Bedroom
- En-Suite Bathroom
Laundry
- Laundry Room
- Dryer
- Washer
Finished Basement
- Walk-Out Basement
- Rear Basement Entry
Home Security
- Home Security System
- Motion Detectors
- Storm Doors
Outdoor Features
- Deck
- Patio
Schools
- Waples Mill Elementary School
- Franklin Middle School
- Oakton High School
Utilities
- Central Air
- Heat Pump System
- Vented Exhaust Fan
- Electric Water Heater
- Septic Equal To The Number Of Bedrooms
Community Details
- No Home Owners Association
- Cinnamon Ridge Subdivision, Morgan Floorplan
Listing and Financial Details
- Tax Lot 54
- Assessor Parcel Number 0471 06 0054
Map
Home Values in the Area
Average Home Value in this Area
Property History
| Date | Event | Price | Change | Sq Ft Price |
|---|---|---|---|---|
| 12/06/2024 12/06/24 | Sold | $1,400,000 | +85.4% | $338 / Sq Ft |
| 10/09/2024 10/09/24 | Pending | -- | -- | -- |
| 09/04/2015 09/04/15 | Sold | $755,000 | -0.7% | $222 / Sq Ft |
| 07/18/2015 07/18/15 | Pending | -- | -- | -- |
| 07/09/2015 07/09/15 | Price Changed | $760,000 | -3.1% | $224 / Sq Ft |
| 06/11/2015 06/11/15 | Price Changed | $784,000 | -1.3% | $231 / Sq Ft |
| 06/05/2015 06/05/15 | Price Changed | $794,000 | -0.6% | $234 / Sq Ft |
| 05/22/2015 05/22/15 | Price Changed | $799,000 | -0.7% | $235 / Sq Ft |
| 05/10/2015 05/10/15 | For Sale | $805,000 | -- | $237 / Sq Ft |
Tax History
| Year | Tax Paid | Tax Assessment Tax Assessment Total Assessment is a certain percentage of the fair market value that is determined by local assessors to be the total taxable value of land and additions on the property. | Land | Improvement |
|---|---|---|---|---|
| 2024 | $10,767 | $929,400 | $431,000 | $498,400 |
| 2023 | $10,615 | $969,430 | $431,000 | $538,430 |
| 2022 | $10,429 | $912,050 | $411,000 | $501,050 |
| 2021 | $9,245 | $787,820 | $366,000 | $421,820 |
| 2020 | $8,547 | $722,170 | $331,000 | $391,170 |
| 2019 | $8,426 | $711,970 | $331,000 | $380,970 |
| 2018 | $8,056 | $700,500 | $326,000 | $374,500 |
| 2017 | $8,083 | $696,170 | $326,000 | $370,170 |
| 2016 | $8,061 | $695,770 | $326,000 | $369,770 |
| 2015 | $7,636 | $684,260 | $326,000 | $358,260 |
| 2014 | $7,207 | $647,200 | $306,000 | $341,200 |
Mortgage History
| Date | Status | Loan Amount | Loan Type |
|---|---|---|---|
| Open | $1,050,000 | New Conventional | |
| Closed | $1,050,000 | New Conventional | |
| Previous Owner | $687,400 | VA | |
| Previous Owner | $732,232 | VA | |
| Previous Owner | $728,008 | VA | |
| Previous Owner | $350,000 | New Conventional |
Deed History
| Date | Type | Sale Price | Title Company |
|---|---|---|---|
| Deed | $1,400,000 | Kvs Title | |
| Deed | $1,400,000 | Kvs Title | |
| Warranty Deed | $755,000 | Rgs Title Llc |
Similar Homes in the area
Source: Bright MLS
MLS Number: VAFX2196316
APN: 0471-06-0054
- 10832 Miller Rd
- 3124 Miller Heights Rd
- 10800 Tradewind Dr
- 11003 Kilkeel Ct
- 3212 Miller Heights Rd
- 3163 Ariana Dr
- 11100 Kings Cavalier Ct
- 2912 Oakton Ridge Cir
- 10697 Oakton Ridge Ct
- 2992 Westhurst Ln
- 3006 Weber Place
- 10657 Oakton Ridge Ct
- 11223 Cranbrook Ln
- 2909 Elmtop Ct
- 11332 Vale Rd
- 2724 Valestra Cir
- 11050 Heathland Dr
- 10704 Rosehaven St
- 3200 Sarah Joan Ct
- 11225 Stamper Ct
