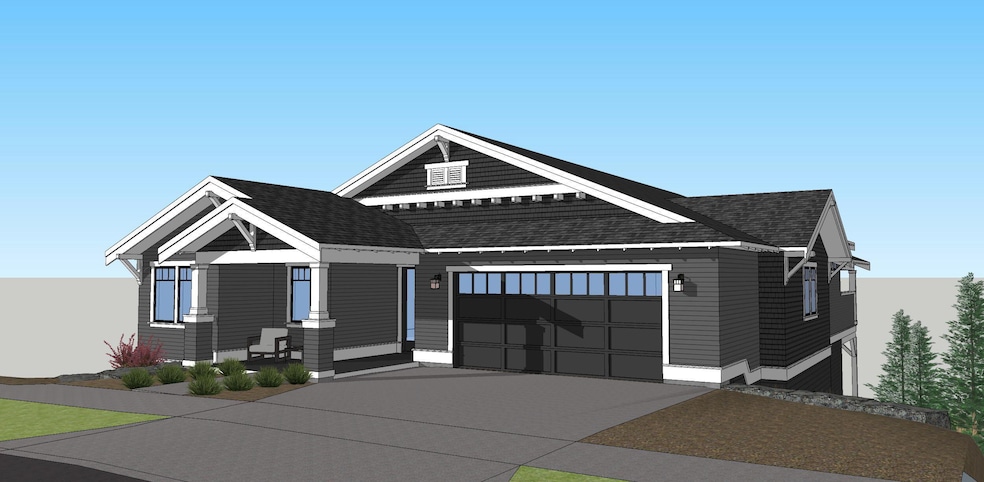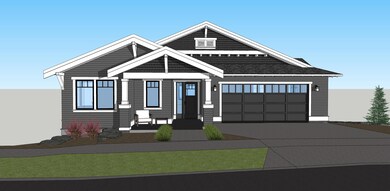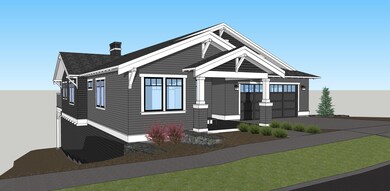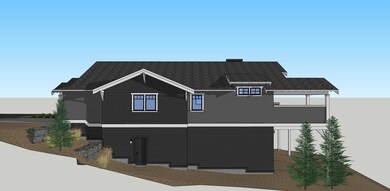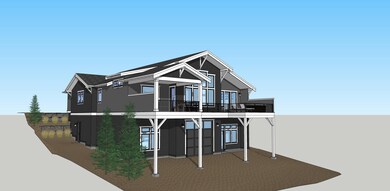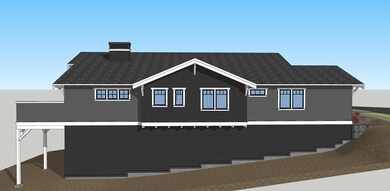
3019 NW Polarstar Ave Bend, OR 97703
Summit West NeighborhoodEstimated payment $12,340/month
Highlights
- New Construction
- Second Garage
- Earth Advantage Certified Home
- High Lakes Elementary School Rated A-
- Open Floorplan
- Craftsman Architecture
About This Home
Welcome to Bend's latest and most exciting neighborhood, Talline! This brand new construction boasts a generous living space of 2,746 sq. ft. The house is designed to cater to modern living with 3 spacious bedrooms and 2.5 well-appointed bathrooms. Adding to its appeal is an amazing tandem 3 car garage. The lower level features a 589 sq. ft. accessory dwelling unit (ADU), perfect for accommodating guests. Furthermore, there's a sprinter van garage for additional storage or parking. A versatile flex room completes this level, offering potential and endless possibilities - use it as a family room, home gym, or workspace. In the world of real estate, it doesn't get much better than this. Make this home yours and experience the beauty of Talline! Social Heading: 🏡 Dreamy Living in Talline! Brand New 3BR Home with ADU & Tandem 3 Car Garage! Video is computer generated and does not represent selected finishes.
Home Details
Home Type
- Single Family
Year Built
- Built in 2024 | New Construction
Lot Details
- 7,405 Sq Ft Lot
- Property fronts an easement
- Xeriscape Landscape
- Native Plants
- Sloped Lot
- Property is zoned RL, RL
Parking
- 5 Car Attached Garage
- Second Garage
- Tandem Parking
- Garage Door Opener
- Driveway
- On-Street Parking
Home Design
- Home is estimated to be completed on 6/20/25
- Craftsman Architecture
- Stem Wall Foundation
- Frame Construction
- Composition Roof
Interior Spaces
- 3,335 Sq Ft Home
- 2-Story Property
- Open Floorplan
- Vaulted Ceiling
- Ceiling Fan
- Gas Fireplace
- Double Pane Windows
- Vinyl Clad Windows
- Great Room with Fireplace
- Home Office
- Mountain Views
- Finished Basement
- Natural lighting in basement
- Laundry Room
Kitchen
- Double Oven
- Cooktop with Range Hood
- Microwave
- Dishwasher
- Kitchen Island
- Solid Surface Countertops
- Disposal
Flooring
- Wood
- Carpet
- Tile
- Vinyl
Bedrooms and Bathrooms
- 4 Bedrooms
- Linen Closet
- Walk-In Closet
- Jack-and-Jill Bathroom
- Double Vanity
- Bathtub with Shower
- Bathtub Includes Tile Surround
Home Security
- Carbon Monoxide Detectors
- Fire and Smoke Detector
Eco-Friendly Details
- Earth Advantage Certified Home
- Watersense Fixture
Outdoor Features
- Outdoor Storage
- Storage Shed
Additional Homes
- 589 SF Accessory Dwelling Unit
- Accessory Dwelling Unit (ADU)
Schools
- High Lakes Elementary School
- Pacific Crest Middle School
- Summit High School
Utilities
- Ductless Heating Or Cooling System
- Whole House Fan
- Forced Air Zoned Heating and Cooling System
- Heating System Uses Natural Gas
- Heat Pump System
- Tankless Water Heater
- Cable TV Available
Listing and Financial Details
- Tax Lot 05900
- Assessor Parcel Number 289027
Community Details
Overview
- No Home Owners Association
- Built by JD Neel Construction, Inc.
- Talline Phase 1 & 2 Subdivision
Recreation
- Park
- Trails
Map
Home Values in the Area
Average Home Value in this Area
Tax History
| Year | Tax Paid | Tax Assessment Tax Assessment Total Assessment is a certain percentage of the fair market value that is determined by local assessors to be the total taxable value of land and additions on the property. | Land | Improvement |
|---|---|---|---|---|
| 2024 | -- | $2,593 | $2,593 | -- |
Property History
| Date | Event | Price | Change | Sq Ft Price |
|---|---|---|---|---|
| 03/20/2025 03/20/25 | Price Changed | $1,875,000 | +13.6% | $562 / Sq Ft |
| 03/20/2025 03/20/25 | For Sale | $1,650,000 | 0.0% | $495 / Sq Ft |
| 11/14/2024 11/14/24 | Off Market | $1,650,000 | -- | -- |
| 07/03/2024 07/03/24 | For Sale | $1,650,000 | -- | $495 / Sq Ft |
Similar Homes in Bend, OR
Source: Central Oregon Association of REALTORS®
MLS Number: 220185817
APN: 289027
- 2995 NW Polarstar Ave
- 3003 NW Polarstar Ave
- 2963 NW Polarstar Ave Unit Lot 13
- 3019 NW Polarstar Ave
- 2626 Waymaker Ct Unit Lot 7
- 2637 NW Waymaker Ct Unit Lot 2
- 2976 NW Polarstar Ave Unit Lot 19
- 2650 NW Waymaker Ct Unit Lot 11
- 2727 NW Rainbow Ct
- 2680 NW Nordic Ave
- 2657 NW Nordeen Way
- 2671 NW Brickyard St
- 2772 NW Rainbow Ridge Dr
- 2419 NW Morningwood Way
- 3124 NW Shevlin Meadow Dr
- 62685 Mcclain Dr
- 2926 NW Chianti Ln
- 2242 NW Reserve Camp Ct
- 2341 NW Brickyard St
- 2661 NW Havre Ct
