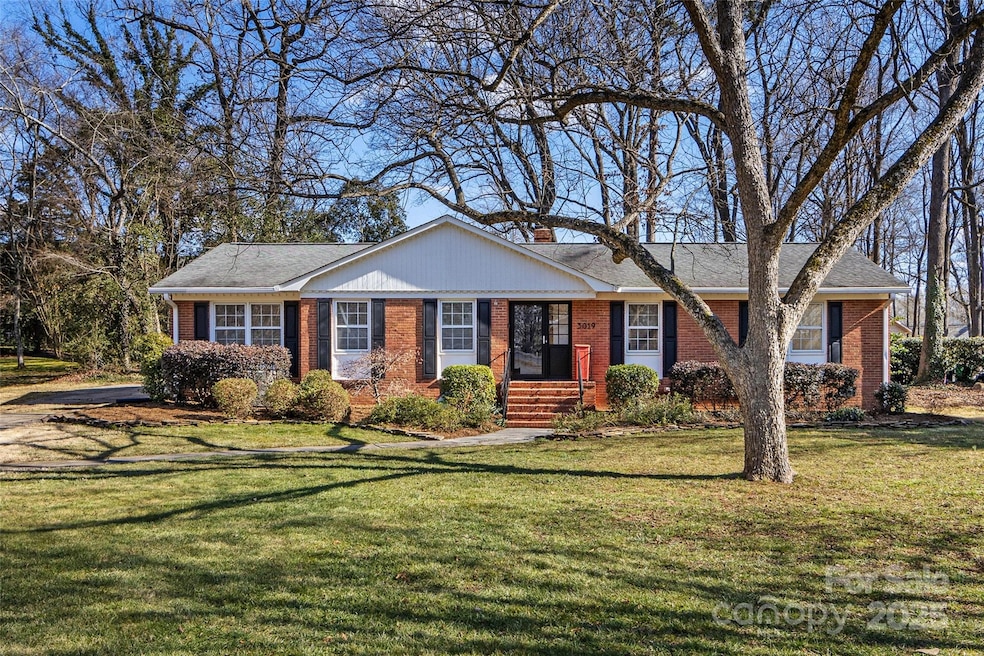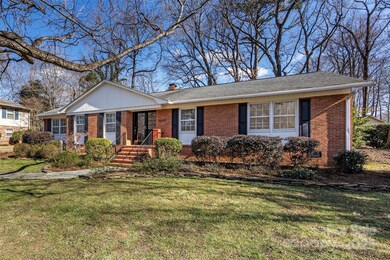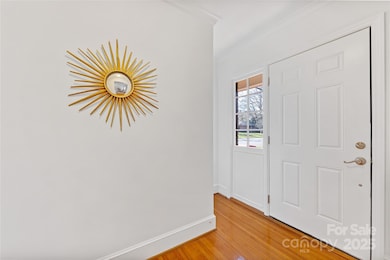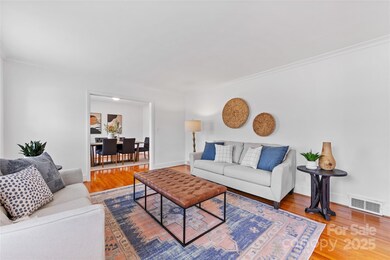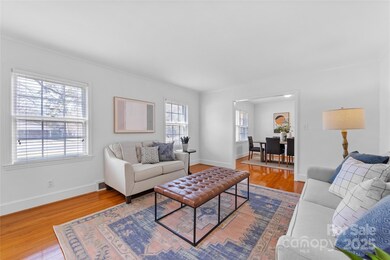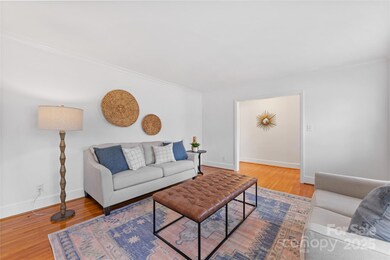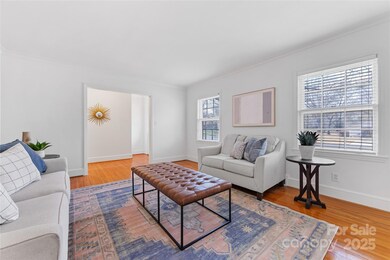
3019 Parkstone Dr Charlotte, NC 28210
Closeburn-Glenkirk NeighborhoodHighlights
- Ranch Style House
- Wood Flooring
- Entrance Foyer
- Beverly Woods Elementary Rated A-
- Patio
- Kitchen Island
About This Home
As of March 2025Classic brick ranch in Parkstone on a wonderful half acre+ lot conveniently located close to SouthPark. You will love all the natural light and the flow, with beautiful hardwoods, is perfect for entertaining guests. It has a roomy kitchen with a gracious island with SS GE Profile appliances that opens to a large den which overlooks a fantastic paver patio and a wood fired outdoor pizza oven that can be used almost 3 seasons of the year. There is plenty of storage inside and outside and also an outbuilding. In the warmer months there are grand hostas, gardenias, and 100 year old peonies that open up and bloom.This neighborhood has no HOA and has quick access to Park Road Park, the Greenway, the airport, plenty of shopping and other entertainment. Professional photos coming Saturday 1/25.
Last Agent to Sell the Property
Helen Adams Realty Brokerage Email: acastilow@helenadamsrealty.com License #250392

Home Details
Home Type
- Single Family
Est. Annual Taxes
- $4,174
Year Built
- Built in 1959
Lot Details
- Lot Dimensions are 112x204x99x239
- Property is zoned N1-A
Parking
- Driveway
Home Design
- Ranch Style House
- Asbestos Shingle Roof
- Wood Siding
- Four Sided Brick Exterior Elevation
Interior Spaces
- 1,956 Sq Ft Home
- Entrance Foyer
- Family Room with Fireplace
- Crawl Space
Kitchen
- Electric Cooktop
- Kitchen Island
- Disposal
Flooring
- Wood
- Tile
Bedrooms and Bathrooms
- 3 Main Level Bedrooms
- 2 Full Bathrooms
Laundry
- Dryer
- Washer
Outdoor Features
- Patio
- Outbuilding
Schools
- Beverly Woods Elementary School
- Carmel Middle School
- South Mecklenburg High School
Utilities
- Central Air
- Floor Furnace
- Cable TV Available
Community Details
- Parkstone Subdivision
Listing and Financial Details
- Assessor Parcel Number 171-256-06
Map
Home Values in the Area
Average Home Value in this Area
Property History
| Date | Event | Price | Change | Sq Ft Price |
|---|---|---|---|---|
| 03/26/2025 03/26/25 | Sold | $710,000 | +1.4% | $363 / Sq Ft |
| 01/23/2025 01/23/25 | For Sale | $700,000 | -- | $358 / Sq Ft |
Tax History
| Year | Tax Paid | Tax Assessment Tax Assessment Total Assessment is a certain percentage of the fair market value that is determined by local assessors to be the total taxable value of land and additions on the property. | Land | Improvement |
|---|---|---|---|---|
| 2023 | $4,174 | $531,000 | $265,000 | $266,000 |
| 2022 | $3,647 | $364,900 | $215,000 | $149,900 |
| 2021 | $3,636 | $364,900 | $215,000 | $149,900 |
| 2020 | $3,628 | $364,900 | $215,000 | $149,900 |
| 2019 | $3,613 | $364,900 | $215,000 | $149,900 |
| 2018 | $3,125 | $232,600 | $85,000 | $147,600 |
| 2017 | $3,074 | $232,600 | $85,000 | $147,600 |
| 2016 | $3,064 | $232,600 | $85,000 | $147,600 |
| 2015 | $3,053 | $231,300 | $85,000 | $146,300 |
| 2014 | $3,033 | $231,300 | $85,000 | $146,300 |
Mortgage History
| Date | Status | Loan Amount | Loan Type |
|---|---|---|---|
| Open | $485,000 | New Conventional | |
| Closed | $485,000 | New Conventional | |
| Previous Owner | $100,000 | Credit Line Revolving | |
| Previous Owner | $133,253 | New Conventional | |
| Previous Owner | $145,650 | Unknown |
Deed History
| Date | Type | Sale Price | Title Company |
|---|---|---|---|
| Warranty Deed | $710,000 | None Listed On Document | |
| Warranty Deed | $710,000 | None Listed On Document | |
| Interfamily Deed Transfer | -- | None Available | |
| Interfamily Deed Transfer | -- | -- |
Similar Homes in Charlotte, NC
Source: Canopy MLS (Canopy Realtor® Association)
MLS Number: 4215994
APN: 171-256-06
- 6301 Park Dr S
- 5616 Glenkirk Rd Unit 1
- 5717 Closeburn Rd
- 4038 City Homes Place
- 2913 Archdale Dr
- 5425 Closeburn Rd Unit 309
- 5601 Fairview Rd Unit 22
- 6007 Patrick Place
- 5617 Fairview Rd Unit 9
- 6910 Green Turtle Dr
- 5511 Fairview Rd
- 6711 Conservatory Ln
- 5916 Rexwood Place
- 3911 Kitley Place
- 5431 Park Rd
- 5430 Dockery Dr
- 4620 Piedmont Row Dr Unit 615
- 4620 Piedmont Row Dr Unit 601
- 4620 Piedmont Row Dr Unit 605
- 4620 Piedmont Row Dr Unit 318
